32344 Lavender, Bulverde, TX 78163
Local realty services provided by:ERA Brokers Consolidated
32344 Lavender,Bulverde, TX 78163
$410,000
- 4 Beds
- 2 Baths
- 2,209 sq. ft.
- Single family
- Active
Listed by: gregory lawson(512) 454-6873, greglawsonrealtor@hotmail.com
Office: central metro realty
MLS#:1921657
Source:SABOR
Price summary
- Price:$410,000
- Price per sq. ft.:$185.6
- Monthly HOA dues:$95
About this home
Assumable 2.75% V.A. Loan. Bring Your Picky Buyers-This One's a Standout! From the moment you drive through the gated entrance, you'll feel the difference. Lined with beautiful, nearly-new homes and lush, manicured landscaping, this Hill Country community exudes charm and warmth. Drive slowly-not just to take it all in-but because children are often out riding bikes or playing catch in the street, safely within the gates. This particular home sits on a level, well maintained lot. In the Spring and Summer the lawn is vibrant green, and the Crepe Myrtles are in full, colorful bloom-thanks to the full automatic sprinkler system that keeps everything thriving with ease. Step through the impressive 8-foot front door and you'll be greeted by soaring tray ceilings in the entryway. To your left, a formal dining room awaits-currently used as an office, but note there is ample space for a large dining table in the oversized kitchen. And speaking of the kitchen-you'll find it's a chef's dream. Outfitted with stainless steel appliances, it includes a high-tech programmable, self-cleaning oven and a sleek gas cooktop. Granite countertops and a stylish brick backsplash complete the look. The open-concept floor plan and 11-foot ceilings throughout the home create an airy, expansive feel that's perfect for entertaining or relaxing. As part of the prestigious Brookstone Collection, this home is loaded with upgrades. The primary suite is a true retreat, featuring a tray ceiling, a bay of windows with a built-in seat, and picturesque Hill Country views-you'll even catch the sunrise from here. Step into the luxurious en suite bathroom and prepare to be wowed: separate his-and-hers vanities, a garden tub, and the shower of your dreams. You'll want to try it out immediately-but save that for after closing! And thanks to the tankless Rinnai water heater, you'll never run out of hot water-ever. There's so much more to see, but why read about it when you can experience it for yourself? Come take a tour. This home truly has it all. Please look for the virtual tour above. You won't want to miss that!
Contact an agent
Home facts
- Year built:2017
- Listing ID #:1921657
- Added:2 day(s) ago
- Updated:November 11, 2025 at 02:41 PM
Rooms and interior
- Bedrooms:4
- Total bathrooms:2
- Full bathrooms:2
- Living area:2,209 sq. ft.
Heating and cooling
- Cooling:One Central
- Heating:Central, Natural Gas
Structure and exterior
- Roof:Composition
- Year built:2017
- Building area:2,209 sq. ft.
- Lot area:0.19 Acres
Schools
- High school:Smithson Valley
- Middle school:Smithson Valley
- Elementary school:Johnson Ranch
Utilities
- Water:Water System
- Sewer:Sewer System
Finances and disclosures
- Price:$410,000
- Price per sq. ft.:$185.6
- Tax amount:$10,624 (2024)
New listings near 32344 Lavender
- New
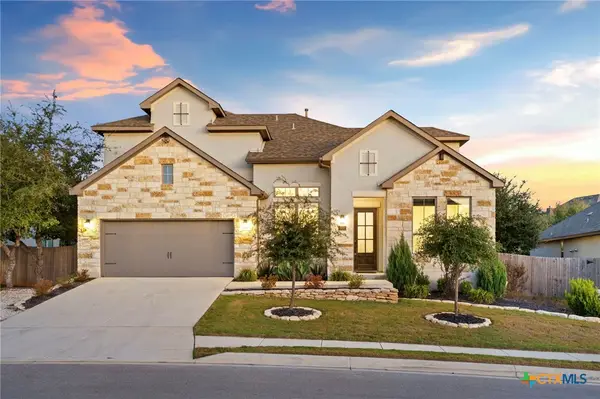 $675,000Active4 beds 4 baths3,161 sq. ft.
$675,000Active4 beds 4 baths3,161 sq. ft.1431 Lyme Park, Bulverde, TX 78163
MLS# 597525Listed by: KELLER WILLIAMS HERITAGE - New
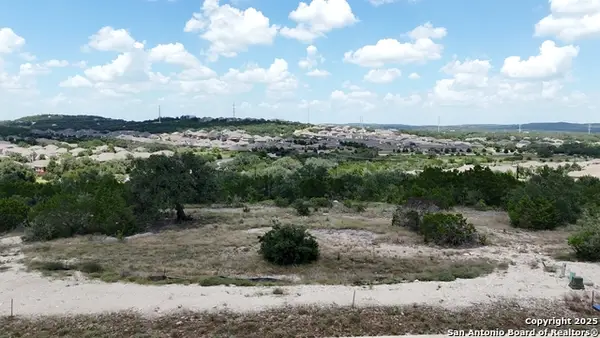 $200,000Active0.84 Acres
$200,000Active0.84 Acres3817 Wrangler Loop, Bulverde, TX 78163
MLS# 1921982Listed by: CR REALTY, LLC - New
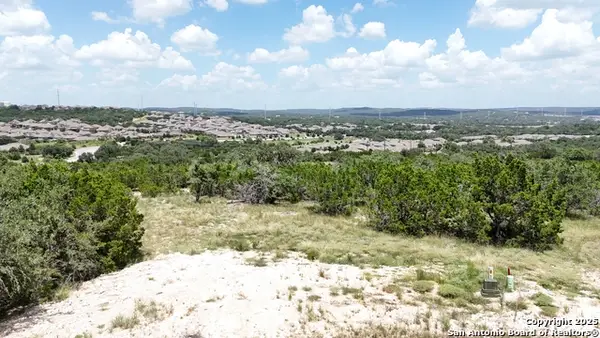 $315,000Active1.57 Acres
$315,000Active1.57 Acres31126 Musgrave Drive, Bulverde, TX 78163
MLS# 1921918Listed by: CR REALTY, LLC 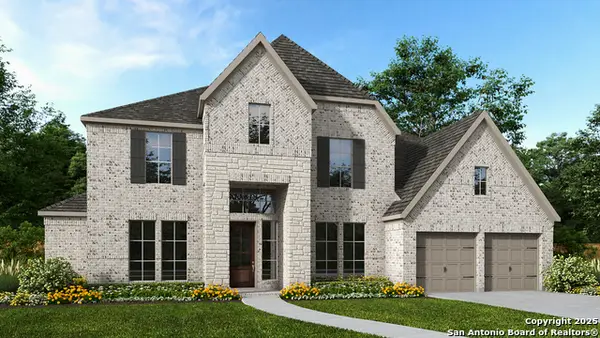 $875,900Pending5 beds 5 baths3,525 sq. ft.
$875,900Pending5 beds 5 baths3,525 sq. ft.31181 Clover Pass, Bulverde, TX 78163
MLS# 1921911Listed by: PERRY HOMES REALTY, LLC- New
 $799,000Active9.34 Acres
$799,000Active9.34 Acres29008 Cibolo Cliff, Bulverde, TX 78163
MLS# 1921757Listed by: EXP REALTY - New
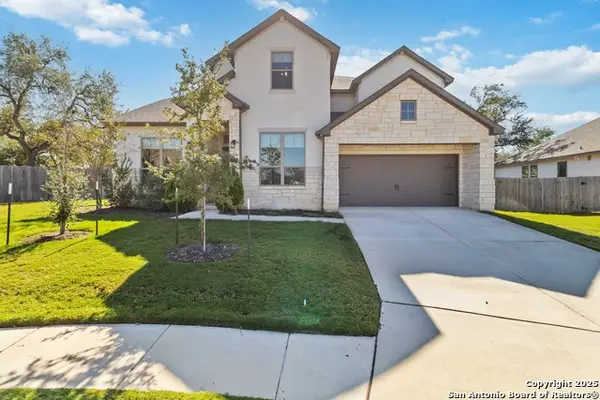 $800,000Active5 beds 4 baths3,877 sq. ft.
$800,000Active5 beds 4 baths3,877 sq. ft.1482 Lyme Park, Bulverde, TX 78163
MLS# 1921661Listed by: JB GOODWIN, REALTORS - New
 $1,450,000Active5 beds 5 baths4,101 sq. ft.
$1,450,000Active5 beds 5 baths4,101 sq. ft.8 Braeburn Court, Bulverde, TX 78163
MLS# 597261Listed by: RE/MAX GO - NB - New
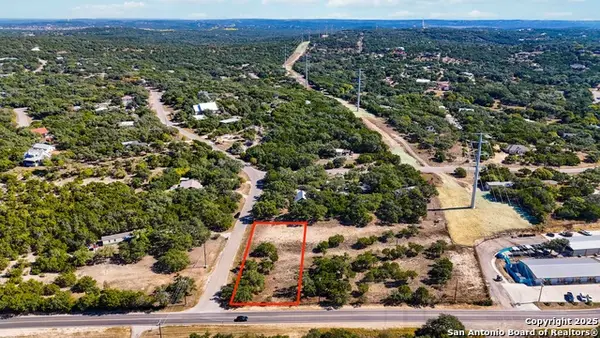 $95,000Active0.67 Acres
$95,000Active0.67 Acres0 TBD Bulverde Rd, Bulverde, TX 78163
MLS# 1921337Listed by: PIONEER REALTY PARTNERS, LLC - New
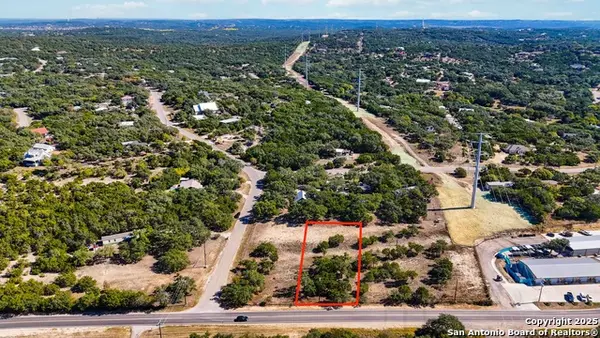 $95,000Active0.67 Acres
$95,000Active0.67 Acres635 Bulverde, Bulverde, TX 78163
MLS# 1921338Listed by: PIONEER REALTY PARTNERS, LLC
