34717 Carries Creek, Bulverde, TX 78163
Local realty services provided by:ERA Colonial Real Estate
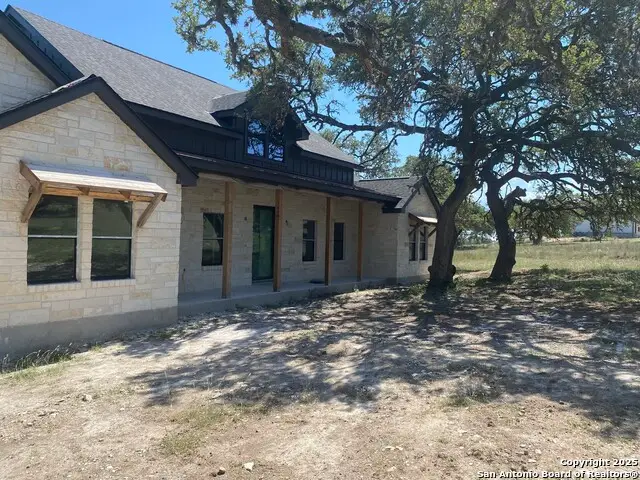
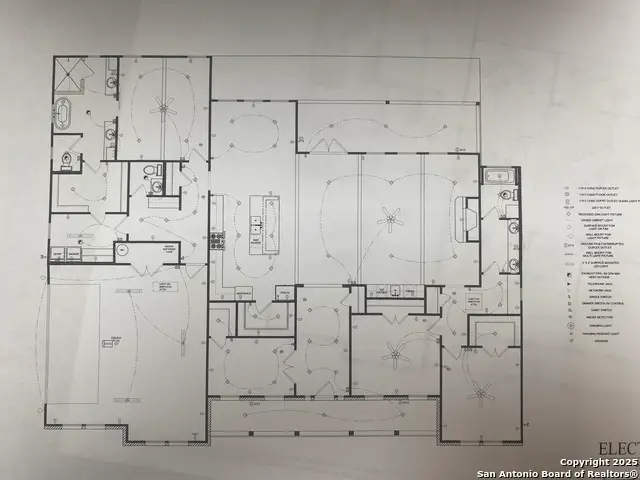
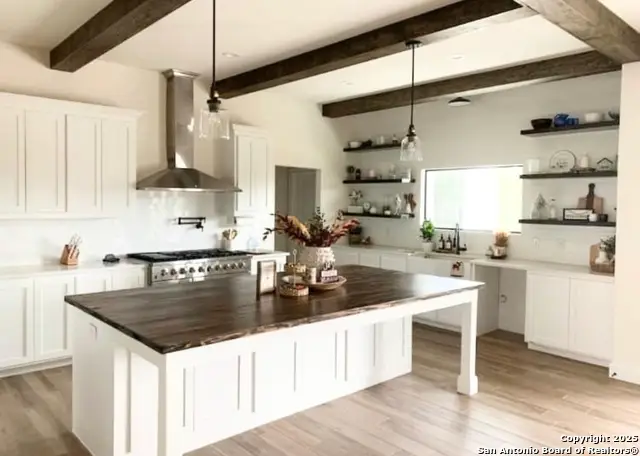
34717 Carries Creek,Bulverde, TX 78163
$750,000
- 3 Beds
- 3 Baths
- 2,750 sq. ft.
- Single family
- Active
Listed by:mark lemmons(210) 316-3562, texasrealtormark@gmail.com
Office:exp realty
MLS#:1849288
Source:SABOR
Price summary
- Price:$750,000
- Price per sq. ft.:$272.73
- Monthly HOA dues:$81.25
About this home
AVAILABLE TO BE BUILT by Heritage Crafted Homes. Lot listed in the prestigious community of Belle Oaks just far enough off the beaten path to feel secluded but a quick drive to the city. The Alondra floor plan offers: This 1-story house plan, 3 bedrooms, 2 1/2 bathrooms. A spacious floor plan that leads into an open kitchen with windows and doors with a view. The kitchen area and Great room opens into a spacious and a bird's eye view of the covered wrap around porch, where guest can mingle and enjoy the outdoors. A generously sized primary Primary Suite and bathroom is tucked away for privacy with a master closet with lots of room for storage. Belle Oaks Subdivision Offers the perfect blend of serene countryside living and convenient access to urban amenities. Belle Oaks is more than just a neighborhood; it's a way of life. The meticulously maintained parks, walking trails, and peaceful atmosphere make every day feel like a retreat. Buyer must separately purchase the land, 1.01 Acres corner lot (MLS#1806020) which is included in the to-be-built house list price.
Contact an agent
Home facts
- Year built:2025
- Listing Id #:1849288
- Added:162 day(s) ago
- Updated:August 22, 2025 at 02:41 PM
Rooms and interior
- Bedrooms:3
- Total bathrooms:3
- Full bathrooms:2
- Half bathrooms:1
- Living area:2,750 sq. ft.
Heating and cooling
- Cooling:One Central
- Heating:Central, Electric
Structure and exterior
- Roof:Composition
- Year built:2025
- Building area:2,750 sq. ft.
- Lot area:1.01 Acres
Schools
- High school:Smithson Valley
- Middle school:Spring Branch
- Elementary school:Rahe Bulverde Elementary
Utilities
- Water:Water System
- Sewer:Septic
Finances and disclosures
- Price:$750,000
- Price per sq. ft.:$272.73
- Tax amount:$3,307 (2024)
New listings near 34717 Carries Creek
- New
 $285,000Active2.84 Acres
$285,000Active2.84 Acres30350 Oakview, Bulverde, TX 78163
MLS# 1894734Listed by: KELLER WILLIAMS HERITAGE - Open Sat, 2 to 4pmNew
 $649,000Active3 beds 3 baths2,020 sq. ft.
$649,000Active3 beds 3 baths2,020 sq. ft.31658 Catalina Way, Bulverde, TX 78163
MLS# 1894441Listed by: KELLER WILLIAMS HERITAGE - New
 $800,000Active3 beds 3 baths3,225 sq. ft.
$800,000Active3 beds 3 baths3,225 sq. ft.31210 Stahl, Bulverde, TX 78163
MLS# 1894387Listed by: COLDWELL BANKER D'ANN HARPER - New
 $329,900Active3 beds 2 baths1,660 sq. ft.
$329,900Active3 beds 2 baths1,660 sq. ft.29636 Winter Copper, Bulverde, TX 78163
MLS# 1894391Listed by: KELLER WILLIAMS HERITAGE - New
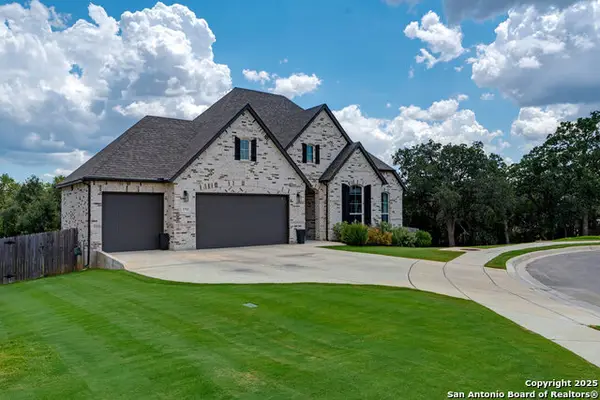 $765,000Active4 beds 4 baths2,910 sq. ft.
$765,000Active4 beds 4 baths2,910 sq. ft.1713 Greenwich Park, Bulverde, TX 78163
MLS# 1894231Listed by: FATHOM REALTY LLC - New
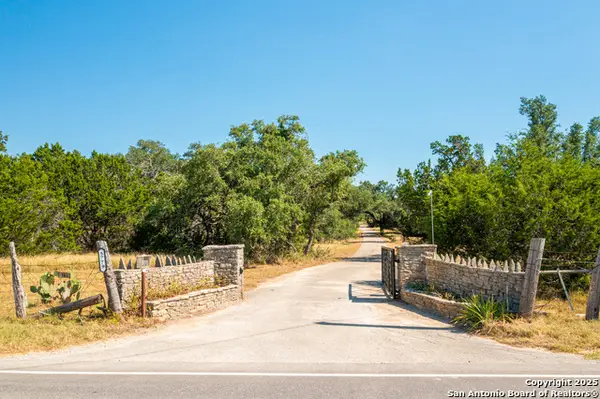 $2,200,000Active3 beds 3 baths
$2,200,000Active3 beds 3 baths5779 Ammann, Bulverde, TX 78163
MLS# 1894213Listed by: GREG WEBER REALTOR INC. - New
 $180,000Active1.15 Acres
$180,000Active1.15 Acres733 Annabelle, Bulverde, TX 78163
MLS# 1893016Listed by: FATHOM REALTY - New
 $235,000Active1.02 Acres
$235,000Active1.02 Acres774 Green Gate, Bulverde, TX 78163
MLS# 1893420Listed by: KELLER WILLIAMS REALTY - New
 $179,900Active1.01 Acres
$179,900Active1.01 Acres930 Maximino Ridge Rd, Bulverde, TX 78163
MLS# 1893581Listed by: COVENANT PARTNERS USA - New
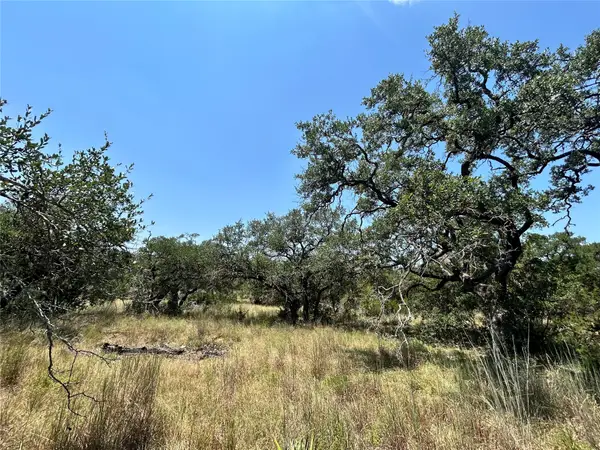 $310,000Active3.45 Acres
$310,000Active3.45 Acres32870 Stahl Lane, Bulverde, TX 78163
MLS# 64303818Listed by: BLACKSHEAR REALTY
