718 Post Oak Ridge, Bulverde, TX 78163
Local realty services provided by:ERA Experts
718 Post Oak Ridge,Bulverde, TX 78163
$969,900
- 4 Beds
- 4 Baths
- 3,757 sq. ft.
- Single family
- Active
Listed by: kristen schramme(210) 482-9094, getresults.kristen@gmail.com
Office: keller williams legacy
MLS#:1849373
Source:LERA
Price summary
- Price:$969,900
- Price per sq. ft.:$258.16
- Monthly HOA dues:$31.67
About this home
This custom 1.5-story home features a chef's kitchen with 6 burner La Cornue gas range, Sub-Zero, a spa-like primary suite, and a park-style backyard with room for a pool-designed for privacy, entertaining, and effortless living. Located in the highly sought-after Belle Oaks community in San Antonio, this custom luxury home offers an ideal blend of modern design, privacy, and functionality. Set on a large, wooded lot, the 1.5-story floor plan features 4 bedrooms, 3+ bathrooms, flex spaces, a home office, and a 3-car garage, making it ideal for families, remote work, and multi-generational living. The open-concept living area is anchored by a gourmet chef's kitchen with La Cornue 6-burner gas range, Sub-Zero refrigerator, quartz countertops, walk-in pantry, and oversized island with bar seating. Expansive windows flood the home with natural light and showcase peaceful backyard views, while a double-sided fireplace connects the kitchen and living room. The main-level primary suite offers a private retreat with a spa-inspired bathroom, featuring a walk-through shower, freestanding soaking tub, custom cabinetry, and premium finishes. A secondary bedroom and bath on the main floor provide flexibility for guests or in-laws. Upstairs, two additional bedrooms, a full bath, and a spacious game or media room create a quiet, private living area. The backyard oasis includes a covered patio, mature trees, irrigation system, gated access, and a fenced turf area for pets, with ample space to add a pool or outdoor kitchen. Enjoy peaceful Hill Country surroundings just minutes from Highway 46, shopping, dining, top-rated schools, and all that San Antonio has to offer. This Belle Oaks home delivers luxury living, privacy, and convenience in one of San Antonio's premier gated communities.
Contact an agent
Home facts
- Year built:2021
- Listing ID #:1849373
- Added:348 day(s) ago
- Updated:February 25, 2026 at 01:42 PM
Rooms and interior
- Bedrooms:4
- Total bathrooms:4
- Full bathrooms:3
- Half bathrooms:1
- Living area:3,757 sq. ft.
Heating and cooling
- Cooling:Two Central
- Heating:1 Unit, Natural Gas
Structure and exterior
- Roof:Metal
- Year built:2021
- Building area:3,757 sq. ft.
- Lot area:1.01 Acres
Schools
- High school:Smithson Valley
- Middle school:Spring Branch
- Elementary school:Rahe Bulverde Elementary
Utilities
- Water:Water System
Finances and disclosures
- Price:$969,900
- Price per sq. ft.:$258.16
- Tax amount:$18,134 (2023)
New listings near 718 Post Oak Ridge
- New
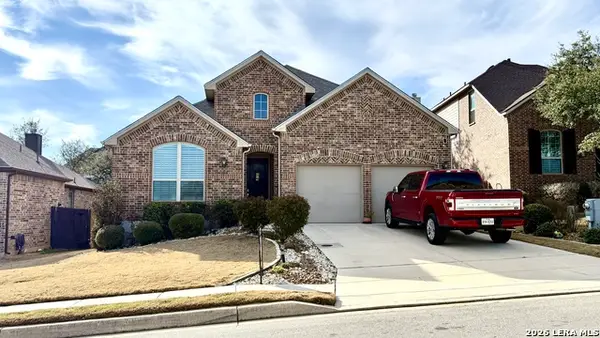 $499,900Active4 beds 3 baths2,449 sq. ft.
$499,900Active4 beds 3 baths2,449 sq. ft.3094 Blenheim Park, Bulverde, TX 78163
MLS# 1943559Listed by: PINE & BECKETT - New
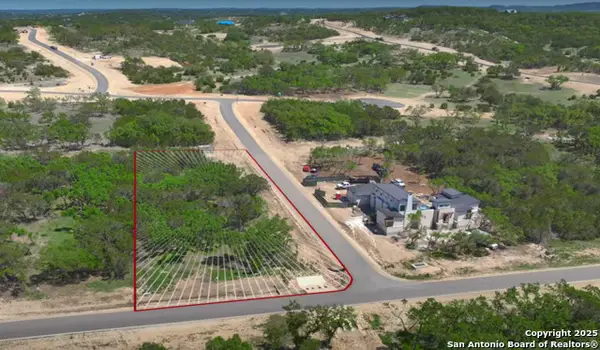 $170,000Active1.05 Acres
$170,000Active1.05 Acres34744 Ansley Ridge Trl, Bulverde, TX 78163
MLS# 1943395Listed by: LPT REALTY, LLC - New
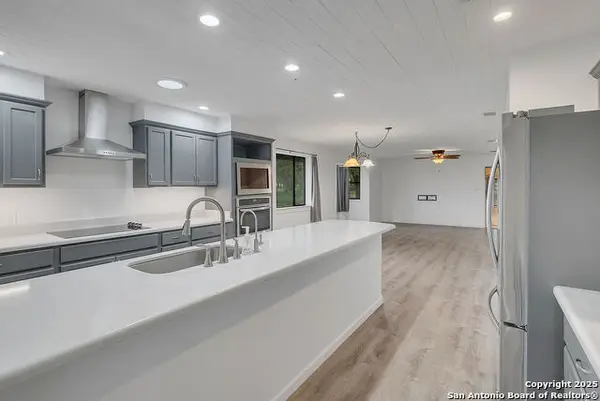 $515,000Active4 beds 3 baths2,454 sq. ft.
$515,000Active4 beds 3 baths2,454 sq. ft.30040 Leroy Scheel, Bulverde, TX 78163
MLS# 1943171Listed by: JB GOODWIN, REALTORS - New
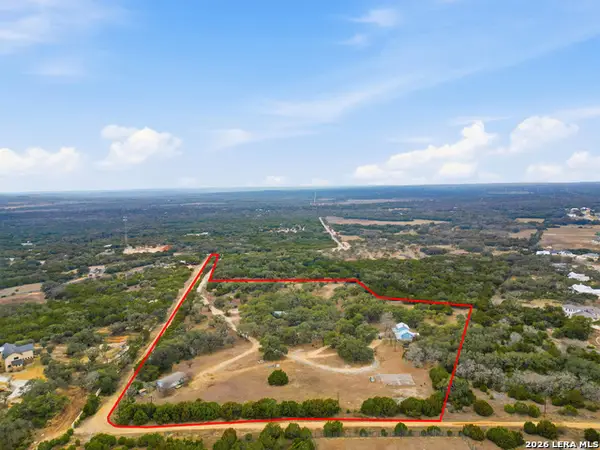 $1,220,000Active4 beds 2 baths2,247 sq. ft.
$1,220,000Active4 beds 2 baths2,247 sq. ft.31910 Blanco, Bulverde, TX 78163
MLS# 1943177Listed by: KELLER WILLIAMS HERITAGE - New
 $795,500Active4 beds 2 baths2,277 sq. ft.
$795,500Active4 beds 2 baths2,277 sq. ft.32054 Oak Ridge Pkwy, Bulverde, TX 78163
MLS# 1943044Listed by: RE/MAX ALAMO REALTY - New
 $731,900Active4 beds 4 baths2,695 sq. ft.
$731,900Active4 beds 4 baths2,695 sq. ft.3533 Agarita Pass, Bulverde, TX 78163
MLS# 1943054Listed by: PERRY HOMES REALTY, LLC - New
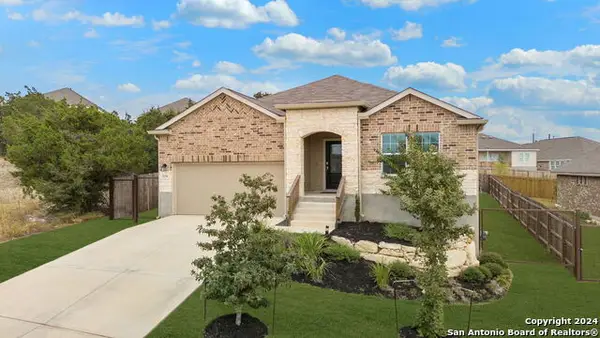 $379,000Active4 beds 3 baths2,293 sq. ft.
$379,000Active4 beds 3 baths2,293 sq. ft.32156 Morels, Bulverde, TX 78163
MLS# 1943097Listed by: COLDWELL BANKER D'ANN HARPER - New
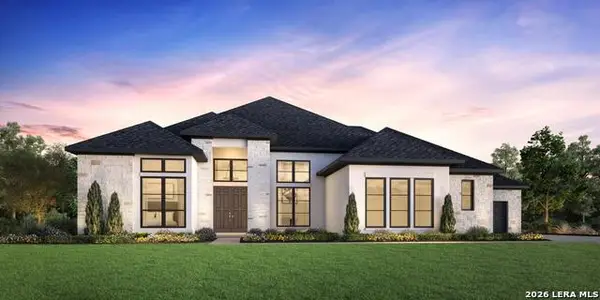 $1,122,000Active4 beds 5 baths4,206 sq. ft.
$1,122,000Active4 beds 5 baths4,206 sq. ft.1025 Siddoway, Bulverde, TX 78163
MLS# 1942870Listed by: HOMESUSA.COM - New
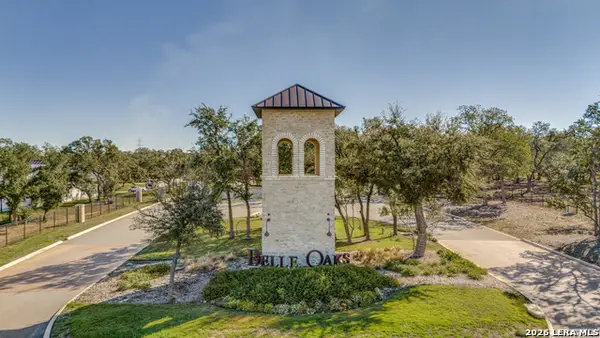 $189,900Active1.15 Acres
$189,900Active1.15 Acres34663 Shelly Bridge Point, Bulverde, TX 78163
MLS# 1942760Listed by: RON HELLER PROPERTIES - New
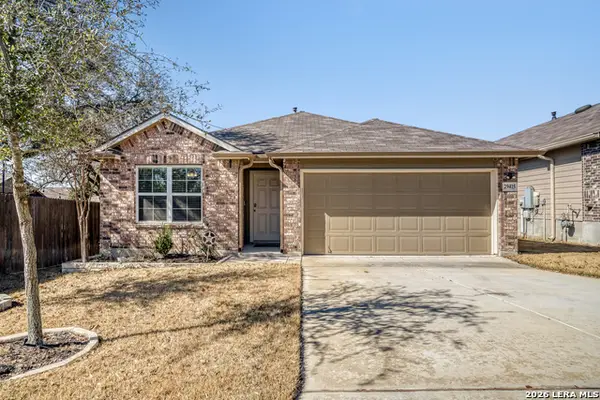 $389,900Active4 beds 2 baths1,706 sq. ft.
$389,900Active4 beds 2 baths1,706 sq. ft.29415 Dusty Copper, Bulverde, TX 78163
MLS# 1942536Listed by: ORCHARD BROKERAGE

