795 Maximino Ridge Rd, Bulverde, TX 78163
Local realty services provided by:ERA Colonial Real Estate
Listed by:margaret murray(210) 364-3622, nikall@hotmail.com
Office:goss realty & associates
MLS#:1825366
Source:SABOR
Price summary
- Price:$1,150,000
- Price per sq. ft.:$333.82
- Monthly HOA dues:$81.25
About this home
Tucked away on over 1.57 acres of lush, private land and framed by mature trees in front, this beautiful home offers the perfect combination of luxury, privacy, and natural beauty. Located in Belle Oaks, on a serene greenbelt, the property provides breathtaking views and a peaceful atmosphere, ensuring a tranquil living experience. The home's spacious layout features all bedrooms, office and media room on the main floor, with the expansive master suite offering direct walk-out access to the pool area. Imagine waking up to the sight of your private pool and the soothing sounds of nature? The perfect spot to unwind or entertain, the pool area is an idyllic retreat. Upstairs, a separate game room and half-bath provides a dedicated space for fun and entertainment, whether for family game nights, hobbies, or a playroom for the kids. A media room on the main floor (which will include all furniture and audio/video equipment) offers an immersive setting for movie nights or gaming sessions, creating an entertainment haven for everyone to enjoy. The front of the home is beautifully framed by mature trees, enhancing the home's curb appeal and providing a picturesque setting as you approach the property. The large backyard, complete with a sparkling pool, offers the perfect blend of relaxation and outdoor entertainment. The greenbelt behind the property ensures additional privacy and stunning natural views. Other features include an epoxy-coated garage that offers both durability and style. This exceptional home offers the ideal combination of privacy, luxury, and comfort in a stunning natural setting. Don't miss out on the opportunity to make this dream home yours-schedule a showing today!
Contact an agent
Home facts
- Year built:2021
- Listing ID #:1825366
- Added:325 day(s) ago
- Updated:October 10, 2025 at 01:44 PM
Rooms and interior
- Bedrooms:4
- Total bathrooms:4
- Full bathrooms:3
- Half bathrooms:1
- Living area:3,445 sq. ft.
Heating and cooling
- Cooling:Two Central
- Heating:2 Units, Central, Natural Gas
Structure and exterior
- Roof:Metal
- Year built:2021
- Building area:3,445 sq. ft.
- Lot area:1.57 Acres
Schools
- High school:Smithson Valley
- Middle school:Spring Branch
- Elementary school:Rahe Bulverde Elementary
Utilities
- Sewer:Septic
Finances and disclosures
- Price:$1,150,000
- Price per sq. ft.:$333.82
New listings near 795 Maximino Ridge Rd
- New
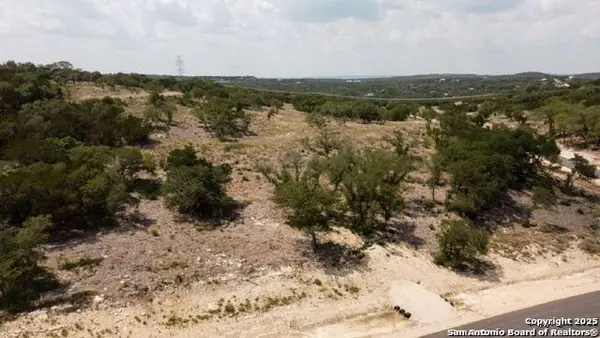 $374,999Active5.02 Acres
$374,999Active5.02 AcresTBC Bell Canyon Way, Bulverde, TX 78163
MLS# 1915612Listed by: NOBLE GROUP REALTY - New
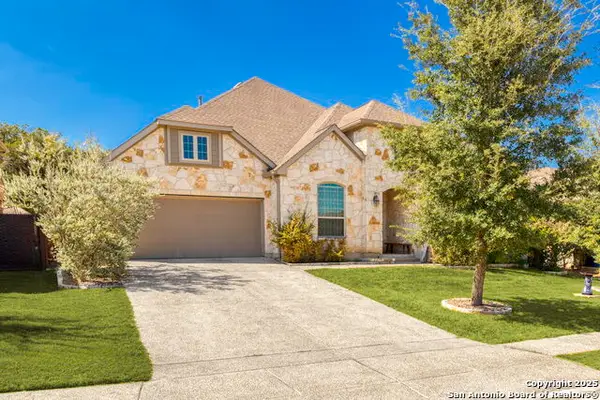 $526,000Active4 beds 4 baths3,064 sq. ft.
$526,000Active4 beds 4 baths3,064 sq. ft.32357 Lavender Cove, Bulverde, TX 78163
MLS# 1915552Listed by: ACQUIRE REAL ESTATE - New
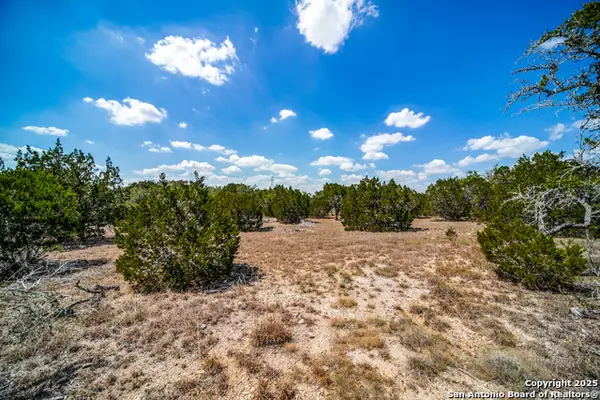 $299,997Active2.02 Acres
$299,997Active2.02 Acres972 Scarlett Ridge, Bulverde, TX 78163
MLS# 1915510Listed by: SAN ANTONIO PORTFOLIO KW RE - New
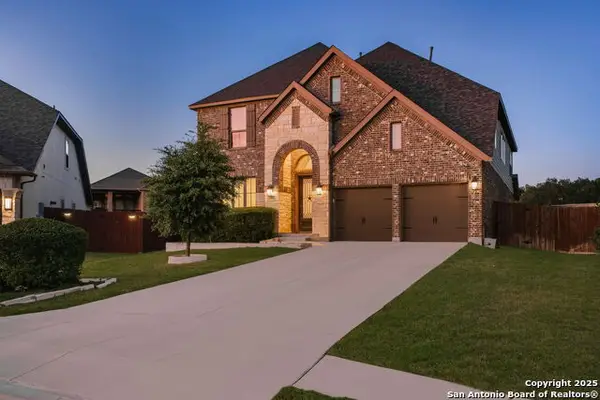 $625,000Active5 beds 5 baths3,441 sq. ft.
$625,000Active5 beds 5 baths3,441 sq. ft.30814 Silverado Spur, Bulverde, TX 78163
MLS# 1915431Listed by: REAL BROKER, LLC - New
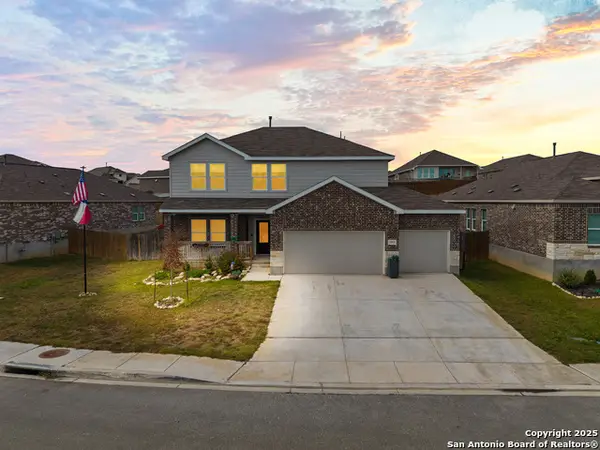 $470,000Active5 beds 4 baths2,666 sq. ft.
$470,000Active5 beds 4 baths2,666 sq. ft.31821 Nimbus, Bulverde, TX 78163
MLS# 1890839Listed by: KELLER WILLIAMS BOERNE - New
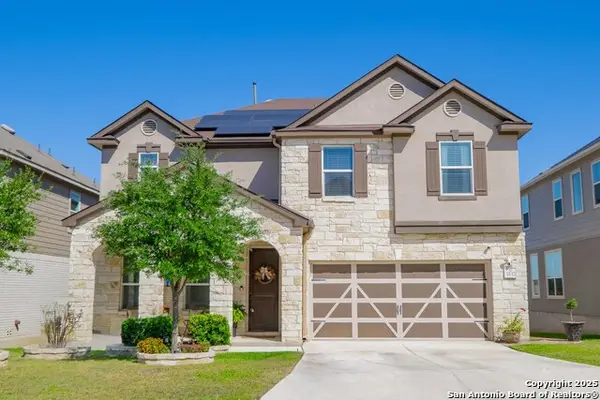 $470,000Active4 beds 3 baths3,175 sq. ft.
$470,000Active4 beds 3 baths3,175 sq. ft.3537 Marvel, Bulverde, TX 78163
MLS# 1915287Listed by: WATTERS INTERNATIONAL REALTY - New
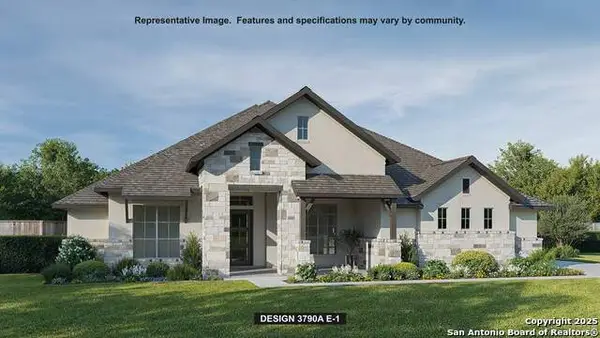 $1,274,900Active4 beds 5 baths3,790 sq. ft.
$1,274,900Active4 beds 5 baths3,790 sq. ft.3869 Wrangler Loop, Bulverde, TX 78163
MLS# 1915017Listed by: PERRY HOMES REALTY, LLC - New
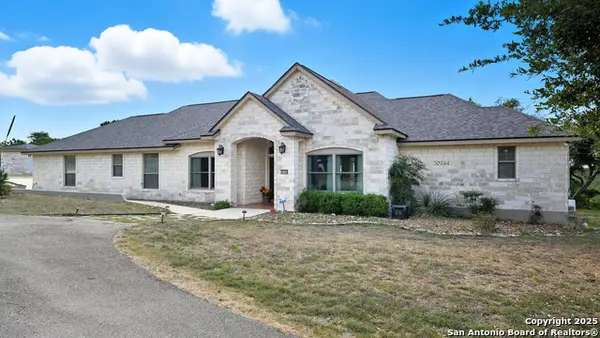 $1,100,000Active4 beds 2 baths2,699 sq. ft.
$1,100,000Active4 beds 2 baths2,699 sq. ft.30244 Cloud View, Bulverde, TX 78163
MLS# 1914898Listed by: BLISS REAL ESTATE, LLC - New
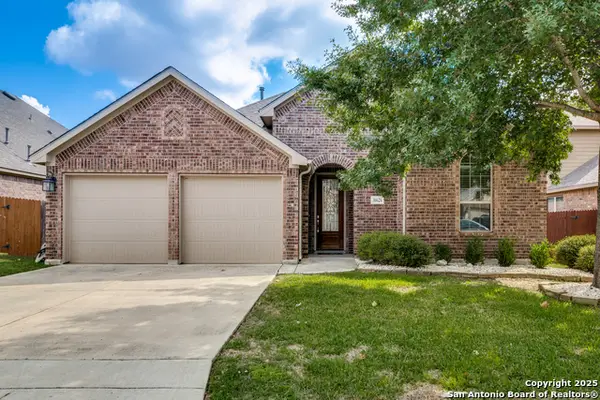 $355,000Active3 beds 2 baths1,598 sq. ft.
$355,000Active3 beds 2 baths1,598 sq. ft.30626 Horseshoe Path, Bulverde, TX 78163
MLS# 1914801Listed by: LINEAGE REALTY - New
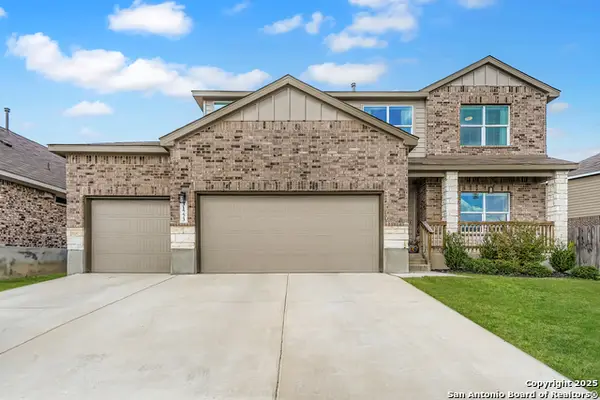 $465,000Active5 beds 4 baths2,666 sq. ft.
$465,000Active5 beds 4 baths2,666 sq. ft.31773 Nimbus, Bulverde, TX 78163
MLS# 1914756Listed by: EXP REALTY
