234 Tamerlaine Drive, Bunker Hill Village, TX 77024
Local realty services provided by:ERA EXPERTS
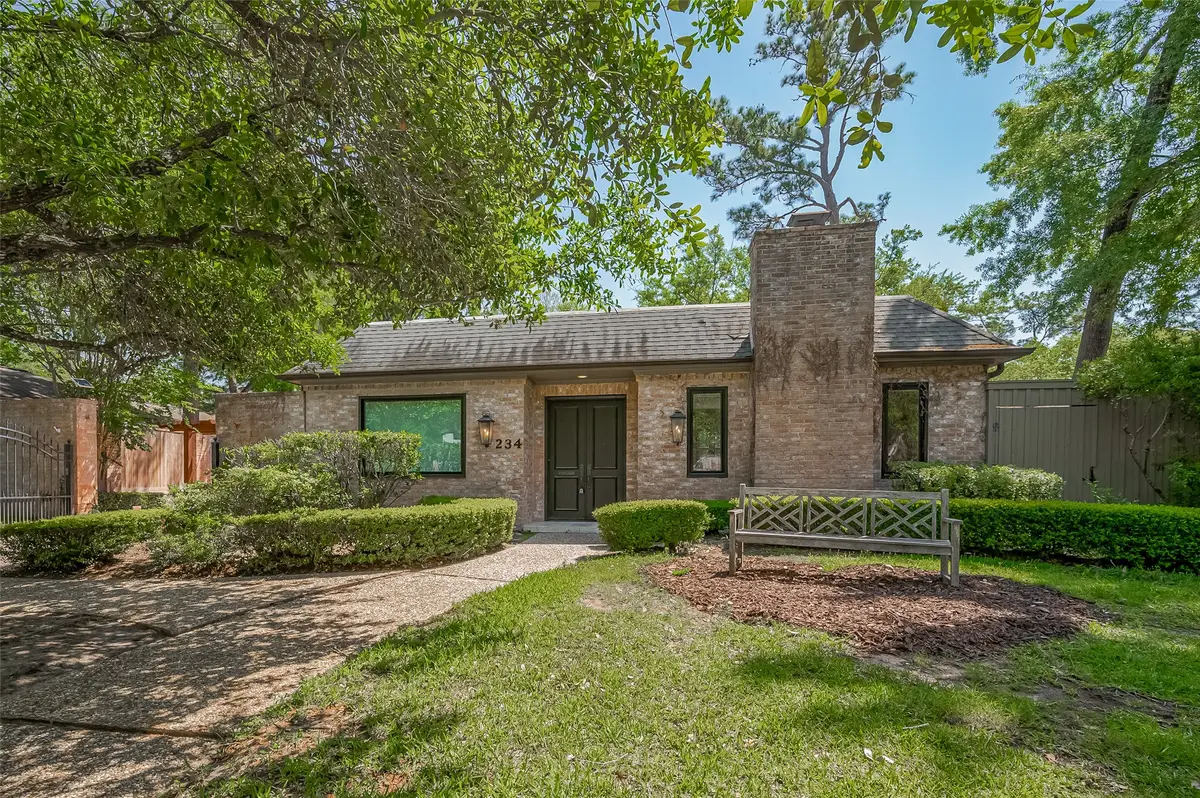


234 Tamerlaine Drive,Bunker Hill Village, TX 77024
$1,260,000
- 4 Beds
- 3 Baths
- 3,415 sq. ft.
- Single family
- Active
Listed by:jennifer chan
Office:great wall realty llc.
MLS#:12544917
Source:HARMLS
Price summary
- Price:$1,260,000
- Price per sq. ft.:$368.96
- Monthly HOA dues:$50
About this home
Tucked away in the prestigious and highly sought-after Bunker Hill Village, every corner of this home exudes elegance, warmth, and curated sophistication. The kitchen and bathrooms are dressed in opulent Carrara marble and custom cabinetry, while tumbled travertine flooring and reclaimed French tiles add warmth and charm throughout. Main pipes have been replaced to new PVC in 2025, new roof. The formal living area offers two distinct entertaining spaces anchored by a wood-burning fireplace. At the entry, an impressive wet bar crafted with reclaimed wood and tile from the south of France sets a refined tone. The former swimming pool has been filled in to create a spacious private yard, ideal for play, pets, or serene outdoor living. Three new windows were added to the formal living and formal dining rooms, new generator was added as well, bathing both areas in natural light and creating stunning backyard views. This home perfect for those who love to entertain or simply relax in style.
Contact an agent
Home facts
- Year built:1970
- Listing Id #:12544917
- Updated:August 21, 2025 at 04:04 PM
Rooms and interior
- Bedrooms:4
- Total bathrooms:3
- Full bathrooms:3
- Living area:3,415 sq. ft.
Heating and cooling
- Cooling:Central Air, Electric
- Heating:Central, Gas
Structure and exterior
- Roof:Composition
- Year built:1970
- Building area:3,415 sq. ft.
- Lot area:0.23 Acres
Schools
- High school:MEMORIAL HIGH SCHOOL (SPRING BRANCH)
- Middle school:MEMORIAL MIDDLE SCHOOL (SPRING BRANCH)
- Elementary school:FROSTWOOD ELEMENTARY SCHOOL
Utilities
- Sewer:Public Sewer
Finances and disclosures
- Price:$1,260,000
- Price per sq. ft.:$368.96
- Tax amount:$22,483 (2024)
New listings near 234 Tamerlaine Drive
- New
 $2,500,000Active5 beds 5 baths4,787 sq. ft.
$2,500,000Active5 beds 5 baths4,787 sq. ft.11831 Balmoral Lane, Bunker Hill Village, TX 77024
MLS# 79508338Listed by: TEXAS UNITED REALTY  $3,300,000Pending5 beds 6 baths5,494 sq. ft.
$3,300,000Pending5 beds 6 baths5,494 sq. ft.11910 Broken Bough Drive, Bunker Hill Village, TX 77024
MLS# 92794849Listed by: GREENWOOD KING PROPERTIES - VOSS OFFICE $2,850,000Pending4 beds 6 baths6,680 sq. ft.
$2,850,000Pending4 beds 6 baths6,680 sq. ft.12023 Surrey Lane, Houston, TX 77024
MLS# 82473204Listed by: MARTHA TURNER SOTHEBY'S INTERNATIONAL REALTY $4,500,000Active3 beds 5 baths5,628 sq. ft.
$4,500,000Active3 beds 5 baths5,628 sq. ft.11640 Greenbay Street, Bunker Hill Village, TX 77024
MLS# 49515275Listed by: GREENWOOD KING PROPERTIES - KIRBY OFFICE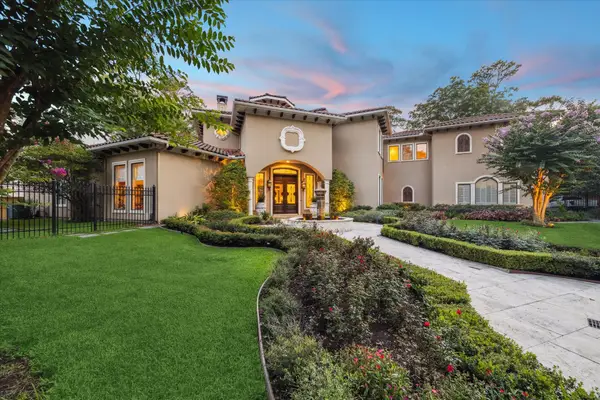 $3,595,000Active5 beds 8 baths6,687 sq. ft.
$3,595,000Active5 beds 8 baths6,687 sq. ft.11607 Barazi Oaks Court, Houston, TX 77024
MLS# 22676576Listed by: COMPASS RE TEXAS, LLC - MEMORIAL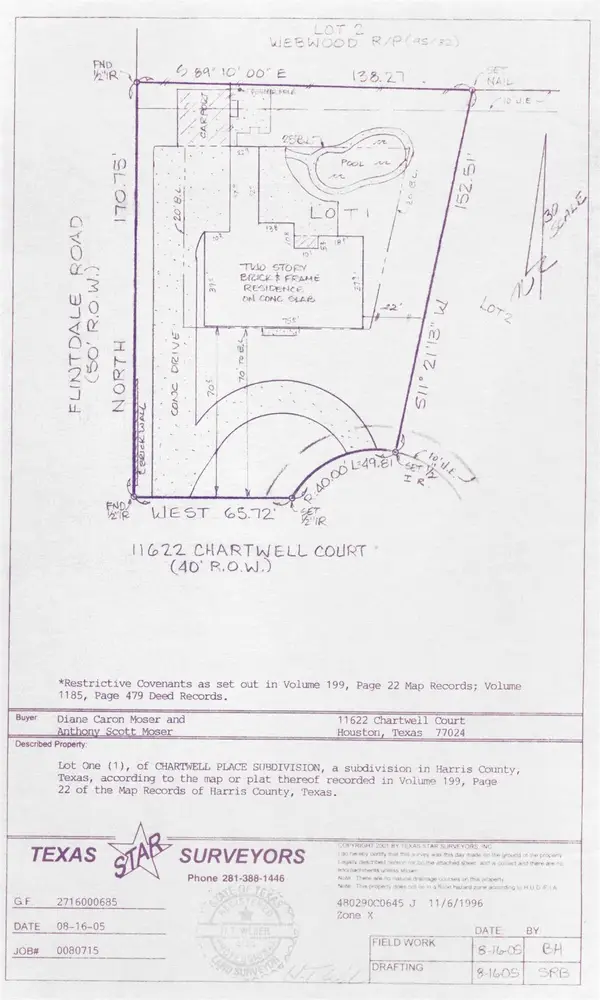 $1,950,000Pending5 beds 5 baths4,654 sq. ft.
$1,950,000Pending5 beds 5 baths4,654 sq. ft.11622 Chartwell Court, Bunker Hill Village, TX 77024
MLS# 97491711Listed by: DIANE MOSER PROPERTIES- Open Thu, 12 to 2pm
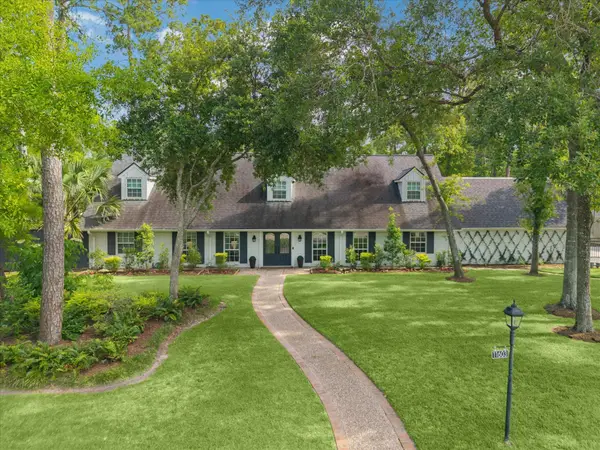 $2,995,000Active5 beds 5 baths4,474 sq. ft.
$2,995,000Active5 beds 5 baths4,474 sq. ft.11603 Windy Lane, Houston, TX 77024
MLS# 42840299Listed by: MARTHA TURNER SOTHEBY'S INTERNATIONAL REALTY 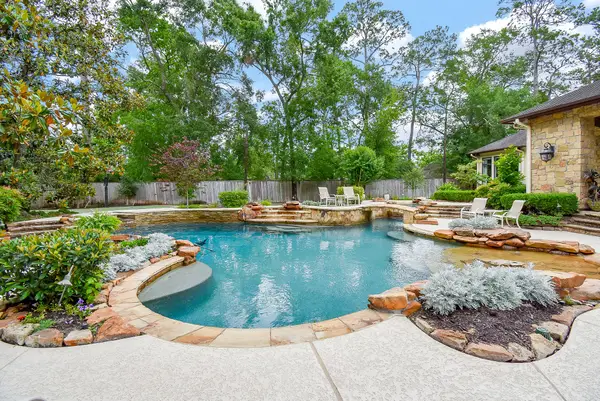 $4,800,000Active5 beds 7 baths7,295 sq. ft.
$4,800,000Active5 beds 7 baths7,295 sq. ft.11910 Heritage Lane, Houston, TX 77024
MLS# 11875355Listed by: BHHS KARAPASHA REALTY $2,750,000Pending5 beds 9 baths5,106 sq. ft.
$2,750,000Pending5 beds 9 baths5,106 sq. ft.691 Flintdale Road, Houston, TX 77024
MLS# 77500804Listed by: KELLER WILLIAMS MEMORIAL
