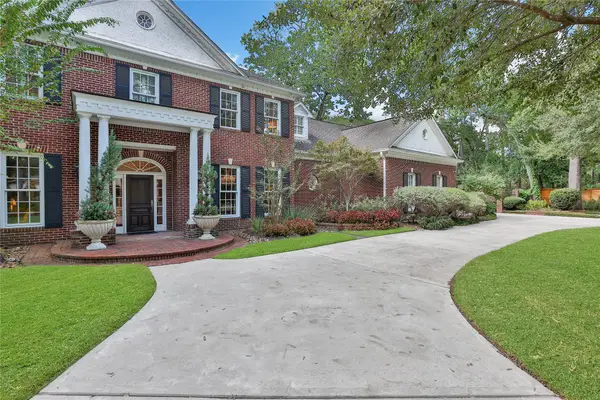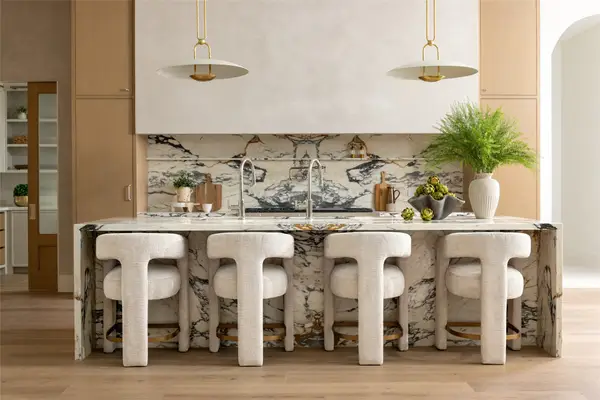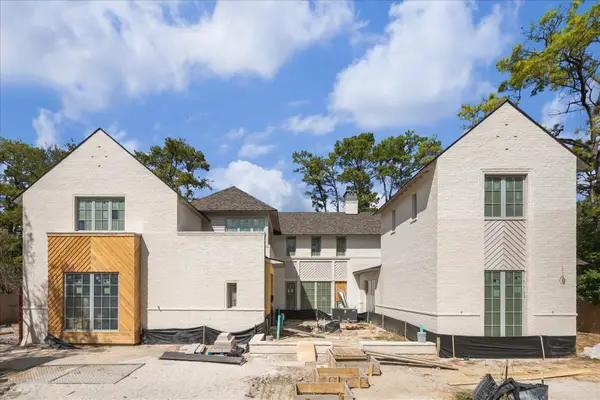307 Chapel Belle Lane, Bunker Hill Village, TX 77024
Local realty services provided by:American Real Estate ERA Powered
307 Chapel Belle Lane,Bunker Hill Village, TX 77024
$2,300,000
- 4 Beds
- 4 Baths
- 4,287 sq. ft.
- Single family
- Pending
Listed by: erin meadows
Office: meadows property group
MLS#:22866342
Source:HARMLS
Price summary
- Price:$2,300,000
- Price per sq. ft.:$536.51
About this home
Memorial Villages ranch style home! A spacious home situated on a quiet cul de sac in highly sought after Bunker Hill Village that has been remodeled through the years. This exceptional floor plan offers tons of flexibility with a large game room, living room, family room, breakfast room, formal dining room and more! The kitchen is light and bright with stainless appliances and tons of counter space and cabinets. The kitchen is a great size for someone to design to their personal taste. The primary suite features a gorgeous spa-like bathroom and walk in closet. French doors open out to the large backyard and pool. Upgrades galore including plumbing, Generac generator, windows and front door, slurry exterior, and interior remodels. Enjoy the sparkling pool (recently resurfaced) in the large backyard - perfect for pets with extra room to play or garden! Large driveway offers a nice extra parking pad for additional cars. Zoned to fabulous SBISD schools.
Contact an agent
Home facts
- Year built:1959
- Listing ID #:22866342
- Updated:November 13, 2025 at 08:45 AM
Rooms and interior
- Bedrooms:4
- Total bathrooms:4
- Full bathrooms:3
- Half bathrooms:1
- Living area:4,287 sq. ft.
Heating and cooling
- Cooling:Central Air, Electric
- Heating:Central, Gas
Structure and exterior
- Roof:Composition
- Year built:1959
- Building area:4,287 sq. ft.
- Lot area:0.46 Acres
Schools
- High school:MEMORIAL HIGH SCHOOL (SPRING BRANCH)
- Middle school:MEMORIAL MIDDLE SCHOOL (SPRING BRANCH)
- Elementary school:FROSTWOOD ELEMENTARY SCHOOL
Utilities
- Sewer:Public Sewer
Finances and disclosures
- Price:$2,300,000
- Price per sq. ft.:$536.51
- Tax amount:$29,248 (2025)
New listings near 307 Chapel Belle Lane
- Open Thu, 11:30am to 1:30pmNew
 $4,700,000Active5 beds 7 baths7,594 sq. ft.
$4,700,000Active5 beds 7 baths7,594 sq. ft.11722 Claywood Street, Bunker Hill Village, TX 77024
MLS# 7407437Listed by: WANDA TAYLOR PROPERTIES - New
 $2,395,000Active0.85 Acres
$2,395,000Active0.85 Acres12003 Tall Oaks Street, Bunker Hill Village, TX 77024
MLS# 46875713Listed by: WALZEL PROPERTIES - CORPORATE OFFICE  $1,795,000Pending5 beds 4 baths3,693 sq. ft.
$1,795,000Pending5 beds 4 baths3,693 sq. ft.11718 Broken Bough Circle, Bunker Hill Village, TX 77024
MLS# 52128848Listed by: GREENWOOD KING PROPERTIES - VOSS OFFICE $3,200,000Pending5 beds 6 baths4,927 sq. ft.
$3,200,000Pending5 beds 6 baths4,927 sq. ft.9 Leisure Lane, Bunker Hill Village, TX 77024
MLS# 67636773Listed by: COMPASS RE TEXAS, LLC - MEMORIAL- Open Sat, 11am to 3pm
 $5,395,000Active5 beds 7 baths7,435 sq. ft.
$5,395,000Active5 beds 7 baths7,435 sq. ft.11606 Blalock Lane, Bunker Hill Village, TX 77024
MLS# 3939562Listed by: NAN & COMPANY PROPERTIES - CORPORATE OFFICE (HEIGHTS)  $6,495,000Active5 beds 7 baths7,781 sq. ft.
$6,495,000Active5 beds 7 baths7,781 sq. ft.11710 Wendover Lane, Houston, TX 77024
MLS# 3347272Listed by: COMPASS RE TEXAS, LLC - HOUSTON $2,350,000Pending5 beds 4 baths4,110 sq. ft.
$2,350,000Pending5 beds 4 baths4,110 sq. ft.4 Blalock Woods Street, Bunker Hill Village, TX 77024
MLS# 63459978Listed by: COMPASS RE TEXAS, LLC - MEMORIAL $3,450,000Pending4 beds 3 baths3,439 sq. ft.
$3,450,000Pending4 beds 3 baths3,439 sq. ft.517 Flintdale Road, Houston, TX 77024
MLS# 67492809Listed by: MARTHA TURNER SOTHEBY'S INTERNATIONAL REALTY $2,700,000Active4 beds 5 baths4,606 sq. ft.
$2,700,000Active4 beds 5 baths4,606 sq. ft.11605 Oak Glen Court, Bunker Hill Village, TX 77024
MLS# 57189083Listed by: COMPASS RE TEXAS, LLC - HOUSTON
