1109 Garden Ridge Drive, Burleson, TX 76028
Local realty services provided by:ERA Courtyard Real Estate
Listed by: ted olsen, sophie yoder805-252-2299
Office: compass re texas, llc.
MLS#:21086786
Source:GDAR
Price summary
- Price:$480,000
- Price per sq. ft.:$154.14
- Monthly HOA dues:$8.33
About this home
Immaculate home in sought-after Oak Valley!
This well-maintained property offers an inviting front porch and an open, light-filled layout with wood flooring extending through the entry, study, kitchen, and living areas. The beautiful chef's kitchen features stainless steel appliances with a gas range, granite countertops, a spacious island that opens to the family and breakfast rooms, making entertaining easy. The first-floor primary suite includes a sitting area with tall recessed ceilings and an en-suite bath with dual vanities, a soaking tub, a separate shower, and a generous walk-in closet. Upstairs, a versatile game room with a wet bar complements a full mother-in-law suite complete with its own bath and walk-in closet. The large backyard provides ample space for outdoor activities and includes a convenient storage shed. The oversized 3-car garage is ready for your golf cart or side-by-side! This home is move-in ready.
Contact an agent
Home facts
- Year built:2014
- Listing ID #:21086786
- Added:71 day(s) ago
- Updated:January 02, 2026 at 12:46 PM
Rooms and interior
- Bedrooms:4
- Total bathrooms:4
- Full bathrooms:3
- Half bathrooms:1
- Living area:3,114 sq. ft.
Heating and cooling
- Cooling:Ceiling Fans, Central Air, Electric
- Heating:Central, Natural Gas
Structure and exterior
- Roof:Composition
- Year built:2014
- Building area:3,114 sq. ft.
- Lot area:0.2 Acres
Schools
- High school:Burleson Centennial
- Middle school:Kerr
- Elementary school:Bransom
Finances and disclosures
- Price:$480,000
- Price per sq. ft.:$154.14
- Tax amount:$10,008
New listings near 1109 Garden Ridge Drive
- New
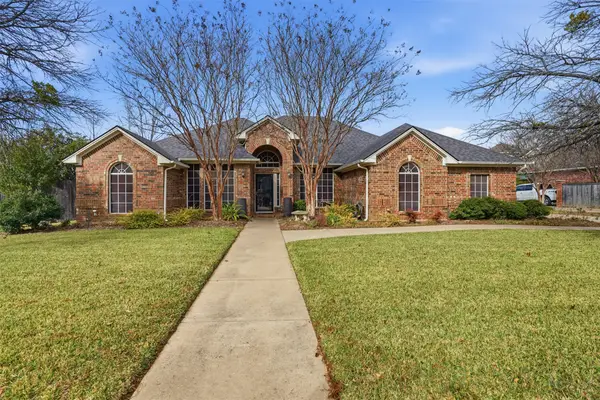 $405,000Active3 beds 2 baths2,188 sq. ft.
$405,000Active3 beds 2 baths2,188 sq. ft.901 Dylan Court, Burleson, TX 76028
MLS# 21135408Listed by: FATHOM REALTY, LLC - New
 $139,000Active0.83 Acres
$139,000Active0.83 Acres3205 Ben Street, Burleson, TX 76028
MLS# 21141954Listed by: LONE STAR REALTY - New
 $325,000Active4 beds 2 baths2,135 sq. ft.
$325,000Active4 beds 2 baths2,135 sq. ft.2525 Greenhaven Drive, Burleson, TX 76028
MLS# 21135520Listed by: KELLER WILLIAMS JOHNSON COUNTY - New
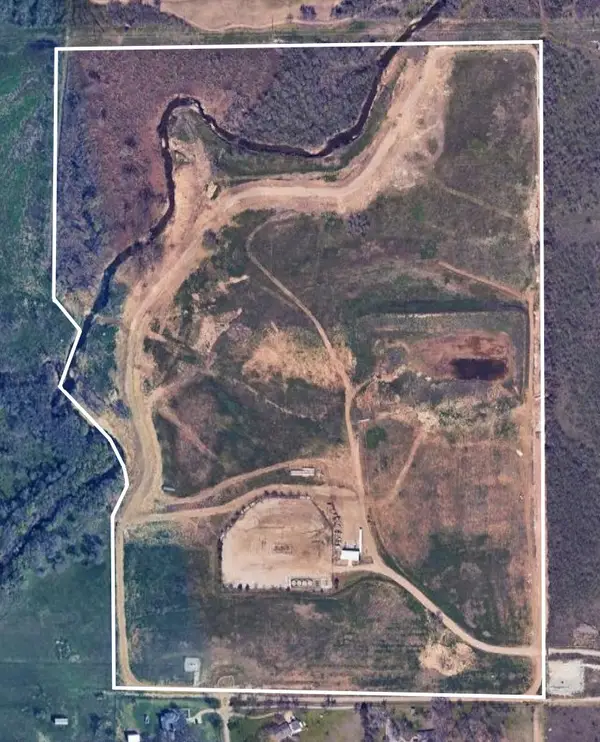 $2,999,000Active84.85 Acres
$2,999,000Active84.85 Acres210 N Hurst Road, Burleson, TX 76028
MLS# 21141012Listed by: RE/MAX TRINITY - New
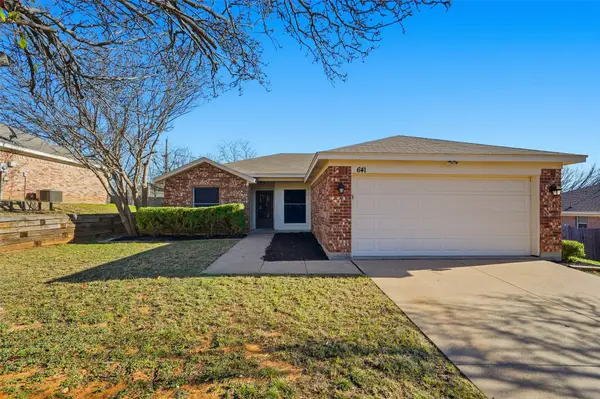 $230,000Active3 beds 2 baths1,278 sq. ft.
$230,000Active3 beds 2 baths1,278 sq. ft.641 Green Mountain Road, Burleson, TX 76028
MLS# 21141564Listed by: MAINSTAY BROKERAGE LLC - New
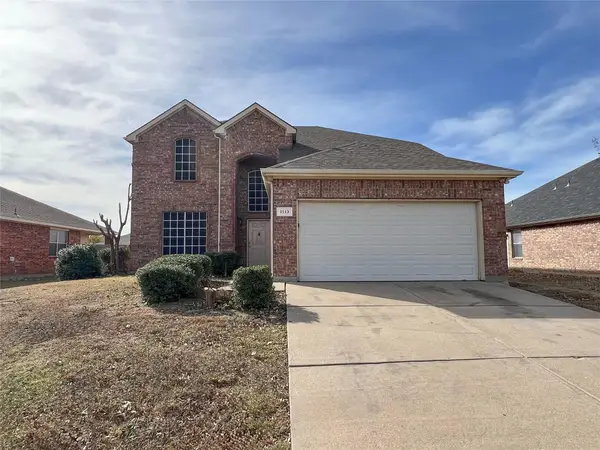 $303,900Active4 beds 4 baths2,898 sq. ft.
$303,900Active4 beds 4 baths2,898 sq. ft.1113 Mourning Dove Drive, Burleson, TX 76028
MLS# 21139717Listed by: COWTOWN REALTY - New
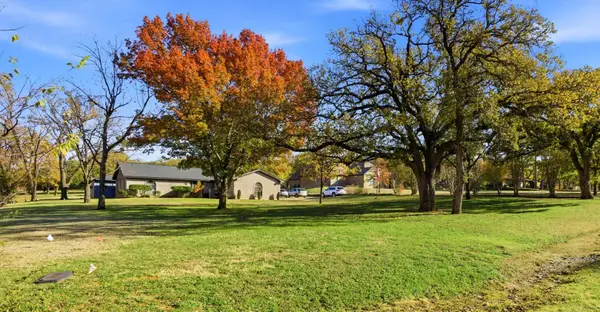 $450,000Active3 beds 2 baths2,643 sq. ft.
$450,000Active3 beds 2 baths2,643 sq. ft.2065 Trailwood Drive W, Burleson, TX 76028
MLS# 21128133Listed by: TEXAS LEGACY REALTY - New
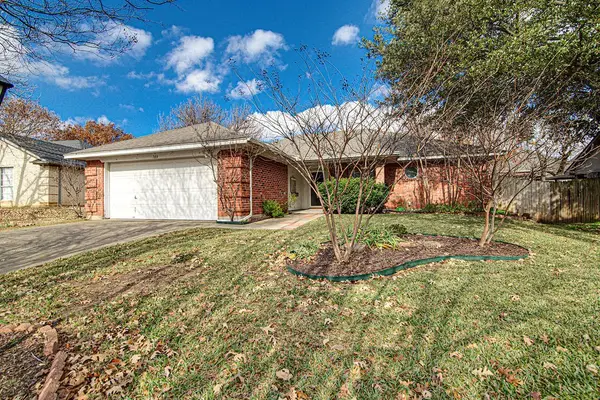 $299,900Active3 beds 2 baths1,632 sq. ft.
$299,900Active3 beds 2 baths1,632 sq. ft.703 Windridge Lane, Burleson, TX 76028
MLS# 21137928Listed by: VINTAGE SHOPPE REALTY - New
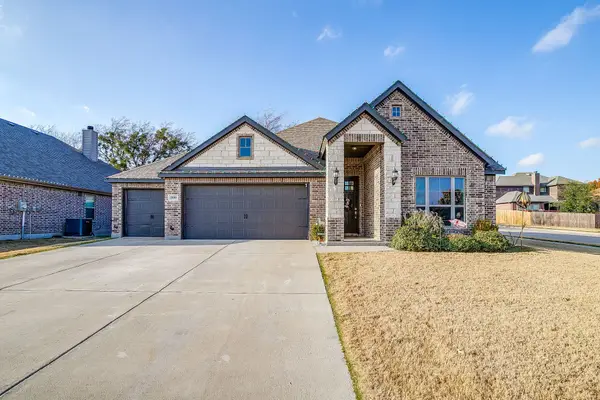 $390,000Active3 beds 2 baths1,642 sq. ft.
$390,000Active3 beds 2 baths1,642 sq. ft.1800 Pedernales Street, Burleson, TX 76028
MLS# 21137069Listed by: THE GLORY TEAM REALTY LLC - New
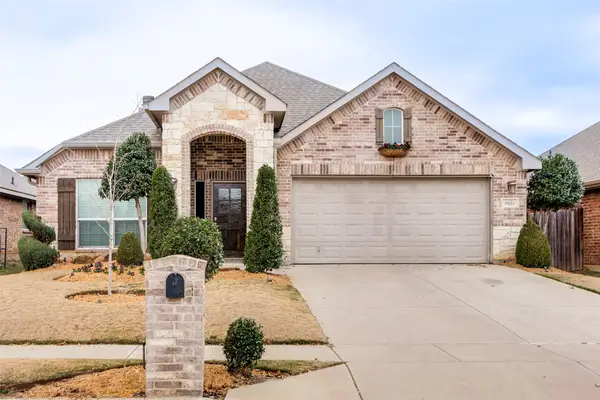 $350,000Active3 beds 2 baths2,092 sq. ft.
$350,000Active3 beds 2 baths2,092 sq. ft.11824 Bellegrove Road, Burleson, TX 76028
MLS# 21136795Listed by: KELLER WILLIAMS REALTY DPR
