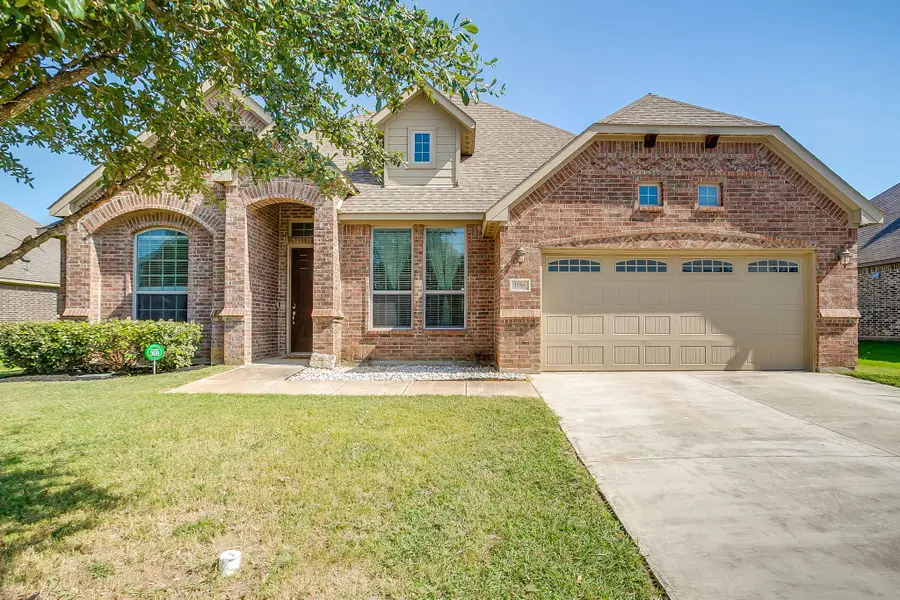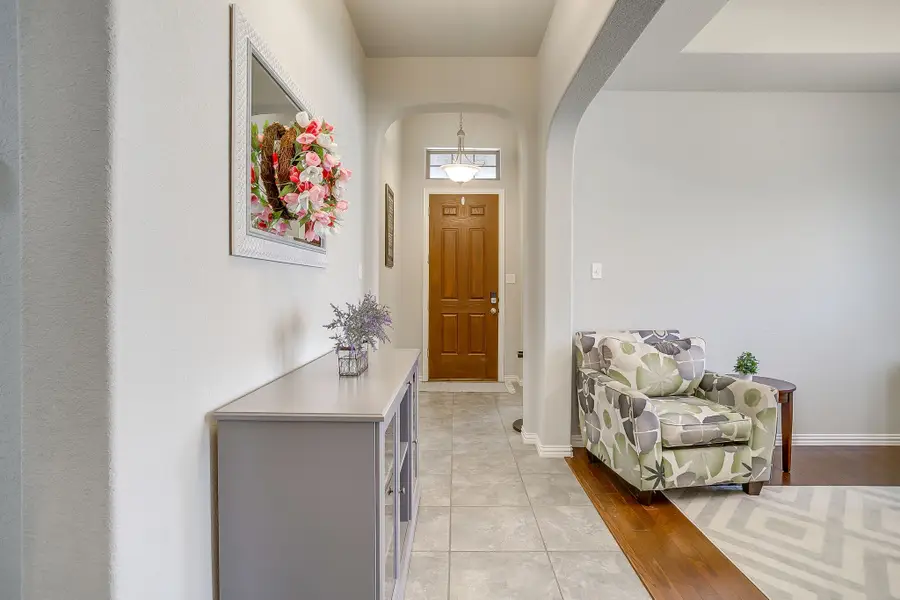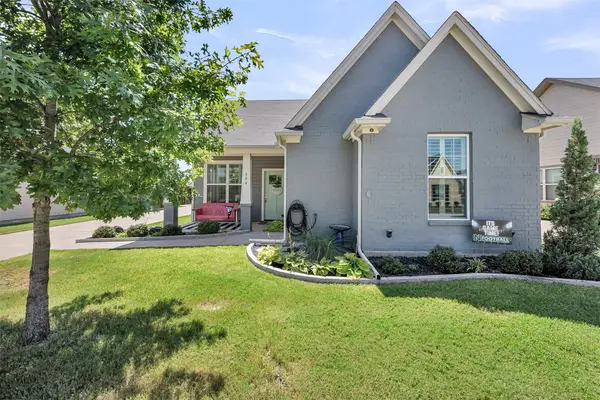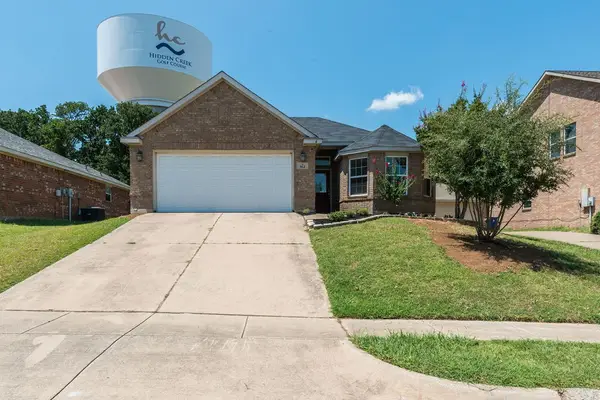1156 Indigo Lane, Burleson, TX 76058
Local realty services provided by:ERA Myers & Myers Realty



Listed by:christina kingery817-426-9800
Office:keller williams johnson county
MLS#:21032392
Source:GDAR
Price summary
- Price:$369,000
- Price per sq. ft.:$139.83
About this home
This beautifully maintained home offers the perfect blend of comfort, style, and convenience. Step inside to find an open-concept floor plan with a spacious living area filled with natural light, neutral colors, and a welcoming atmosphere in the award winning Joshua ISD! Conveniently located just minutes from Chisholm Trail Parkway. Features 2.5 Bath, 4 Bedrooms, 3 with Window Seats, Family Room, Formal Dining, Bonus Room, Study, 2 Car Garage, Architectural Features, Hardwood flooring & Tile flooring and carpet. The kitchen is a true centerpiece, featuring ample cabinet space, stainless steel appliances, and a breakfast bar that’s perfect for casual meals or entertaining guests.
The oversized Primary Bedroom features an ensuite bathroom with a large walk-in closet, a relaxing bath, a separate shower and dual sink vanity. Secondary bedrooms are generously sized, making them ideal for family, guests, or a home office.
Outside, you’ll enjoy a large fully fenced backyard with a covered patio — perfect for summer barbecues, morning coffee, or unwinding after a long day. Located in a friendly neighborhood close to shopping, dining, schools, and parks, this home checks every box for comfortable Texas living.
Contact an agent
Home facts
- Year built:2016
- Listing Id #:21032392
- Added:3 day(s) ago
- Updated:August 16, 2025 at 12:40 AM
Rooms and interior
- Bedrooms:4
- Total bathrooms:3
- Full bathrooms:2
- Half bathrooms:1
- Living area:2,639 sq. ft.
Heating and cooling
- Cooling:Ceiling Fans, Central Air, Electric
- Heating:Central, Electric
Structure and exterior
- Roof:Composition
- Year built:2016
- Building area:2,639 sq. ft.
- Lot area:0.22 Acres
Schools
- High school:Joshua
- Middle school:Loflin
- Elementary school:Caddo Grove
Finances and disclosures
- Price:$369,000
- Price per sq. ft.:$139.83
New listings near 1156 Indigo Lane
- New
 $329,900Active3 beds 2 baths1,718 sq. ft.
$329,900Active3 beds 2 baths1,718 sq. ft.617 Parkridge Boulevard, Burleson, TX 76028
MLS# 21035471Listed by: ON THE MOVE REALTY LLC - New
 $499,500Active4 beds 4 baths2,913 sq. ft.
$499,500Active4 beds 4 baths2,913 sq. ft.1016 Sunflower Street, Crowley, TX 76036
MLS# 21035626Listed by: CHESMAR HOMES - Open Sat, 1 to 3pmNew
 $320,000Active3 beds 2 baths1,583 sq. ft.
$320,000Active3 beds 2 baths1,583 sq. ft.930 Heberle Drive, Burleson, TX 76028
MLS# 21034010Listed by: KELLER WILLIAMS FORT WORTH - New
 $410,000Active3 beds 2 baths1,513 sq. ft.
$410,000Active3 beds 2 baths1,513 sq. ft.504 Kase Court, Burleson, TX 76028
MLS# 21033535Listed by: LEAGUE REAL ESTATE - New
 $525,000Active4 beds 4 baths3,600 sq. ft.
$525,000Active4 beds 4 baths3,600 sq. ft.341 Landview Drive, Burleson, TX 76028
MLS# 21034157Listed by: CHRISTIES LONE STAR - New
 $15,900,000Active83.9 Acres
$15,900,000Active83.9 Acres1565 SW Hulen Street, Burleson, TX 76028
MLS# 21033584Listed by: JEREMY HOFFMAN, BROKER - New
 $378,000Active3 beds 2 baths1,956 sq. ft.
$378,000Active3 beds 2 baths1,956 sq. ft.1643 Fraser Drive, Burleson, TX 76028
MLS# 21031761Listed by: INDEPENDENT REALTY - New
 $950,000Active3 beds 3 baths3,156 sq. ft.
$950,000Active3 beds 3 baths3,156 sq. ft.9949 Tantarra Drive, Burleson, TX 76028
MLS# 21025057Listed by: WETHINGTON AGENCY - New
 $284,900Active3 beds 2 baths1,568 sq. ft.
$284,900Active3 beds 2 baths1,568 sq. ft.912 Hidden Oaks Drive, Burleson, TX 76028
MLS# 21029179Listed by: ALL CITY REAL ESTATE, LTD CO

