124 St Elias Drive, Burleson, TX 76028
Local realty services provided by:ERA Steve Cook & Co, Realtors
Listed by: peggy douglas817-632-9500
Office: williams trew real estate
MLS#:21041757
Source:GDAR
Price summary
- Price:$539,000
- Price per sq. ft.:$154.84
- Monthly HOA dues:$25
About this home
John Houston Custom Homes built this lovely home. A perfect layout with 3 bedrooms downstairs, one is currently used as an office and the 3rd is an en suite. The primary is on the opposite side of the home, so everyone has good personal space. Soaring ceilings and lots of windows offer loads of natural light. Beautiful corner fireplace is naturally the center point of the family room and makes for a grand entrance. Chefs eat-in kitchen with GAS cooking, walk-in pantry, lots of cabinets, granite and stainless appliances. Nice open views all across the back of the home. Gorgeous staircase leading up to the second level with 2 additional bedrooms and a jack n Jill bath. The second living area upstairs has a built in wet bar and there is also a real media room that is so flexible. It could be a pool room, exercise room or man cave. Out back is a covered patio with a great cooking area and grill. You can see the custom quality through out, especially the lovely real wood floors. The current seller installed solar panels for excellent efficiency. These will pass free and clear with the sale. Great location. beautiful home, great schools. Don't miss this one!
Contact an agent
Home facts
- Year built:2016
- Listing ID #:21041757
- Added:126 day(s) ago
- Updated:January 02, 2026 at 12:35 PM
Rooms and interior
- Bedrooms:5
- Total bathrooms:4
- Full bathrooms:3
- Half bathrooms:1
- Living area:3,481 sq. ft.
Heating and cooling
- Cooling:Ceiling Fans, Electric, Heat Pump
- Heating:Central, Electric
Structure and exterior
- Roof:Composition
- Year built:2016
- Building area:3,481 sq. ft.
- Lot area:0.24 Acres
Schools
- High school:Burleson Centennial
- Middle school:Kerr
- Elementary school:Norwood
Finances and disclosures
- Price:$539,000
- Price per sq. ft.:$154.84
- Tax amount:$13,230
New listings near 124 St Elias Drive
- New
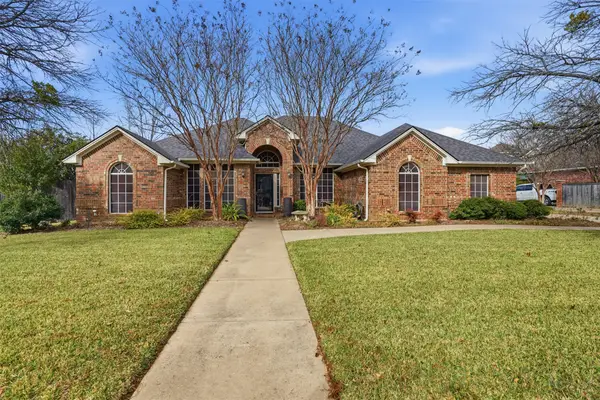 $405,000Active3 beds 2 baths2,188 sq. ft.
$405,000Active3 beds 2 baths2,188 sq. ft.901 Dylan Court, Burleson, TX 76028
MLS# 21135408Listed by: FATHOM REALTY, LLC - New
 $139,000Active0.83 Acres
$139,000Active0.83 Acres3205 Ben Street, Burleson, TX 76028
MLS# 21141954Listed by: LONE STAR REALTY - New
 $325,000Active4 beds 2 baths2,135 sq. ft.
$325,000Active4 beds 2 baths2,135 sq. ft.2525 Greenhaven Drive, Burleson, TX 76028
MLS# 21135520Listed by: KELLER WILLIAMS JOHNSON COUNTY - New
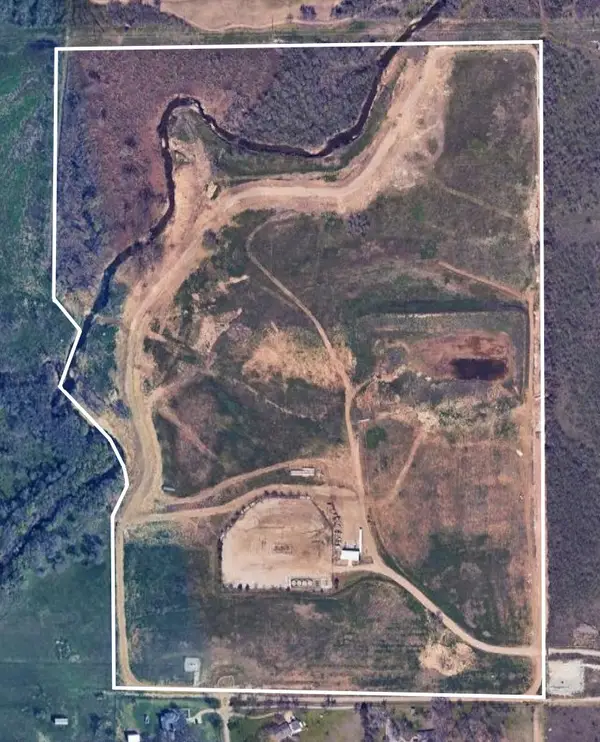 $2,999,000Active84.85 Acres
$2,999,000Active84.85 Acres210 N Hurst Road, Burleson, TX 76028
MLS# 21141012Listed by: RE/MAX TRINITY - New
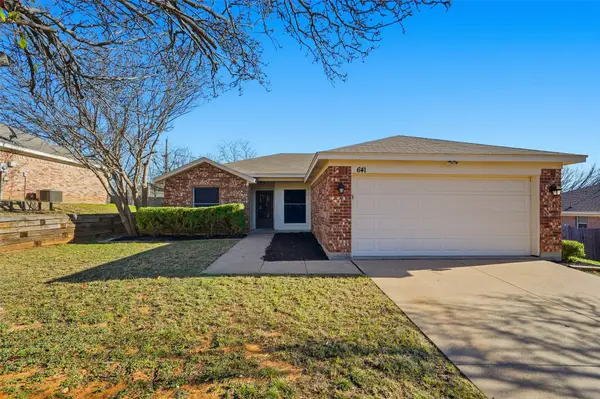 $230,000Active3 beds 2 baths1,278 sq. ft.
$230,000Active3 beds 2 baths1,278 sq. ft.641 Green Mountain Road, Burleson, TX 76028
MLS# 21141564Listed by: MAINSTAY BROKERAGE LLC - New
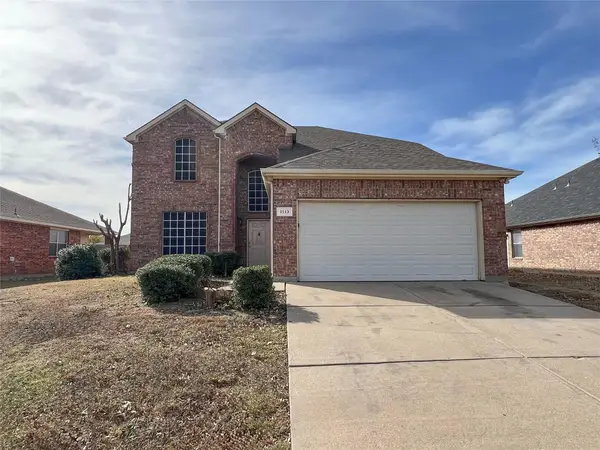 $303,900Active4 beds 4 baths2,898 sq. ft.
$303,900Active4 beds 4 baths2,898 sq. ft.1113 Mourning Dove Drive, Burleson, TX 76028
MLS# 21139717Listed by: COWTOWN REALTY - New
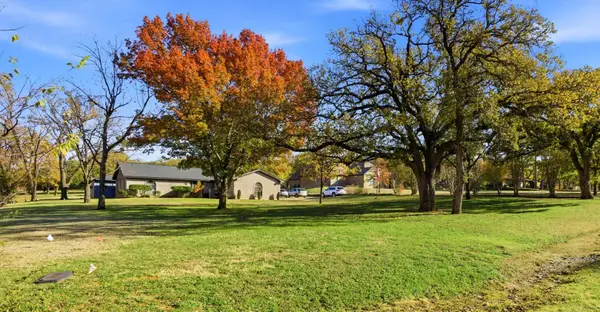 $450,000Active3 beds 2 baths2,643 sq. ft.
$450,000Active3 beds 2 baths2,643 sq. ft.2065 Trailwood Drive W, Burleson, TX 76028
MLS# 21128133Listed by: TEXAS LEGACY REALTY - New
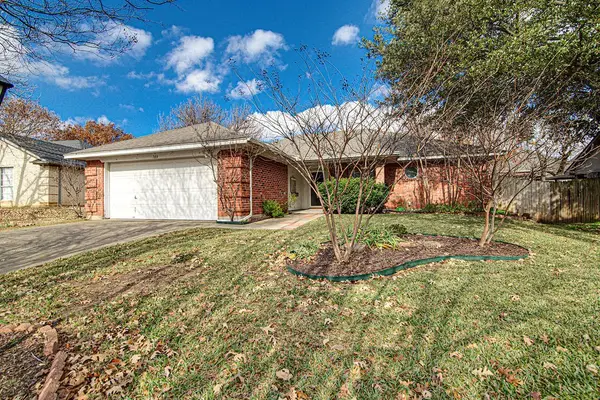 $299,900Active3 beds 2 baths1,632 sq. ft.
$299,900Active3 beds 2 baths1,632 sq. ft.703 Windridge Lane, Burleson, TX 76028
MLS# 21137928Listed by: VINTAGE SHOPPE REALTY - New
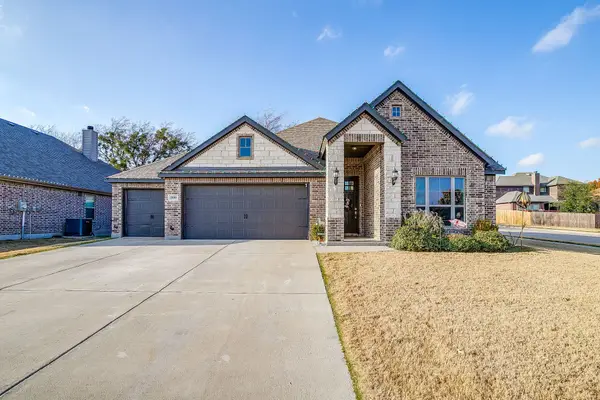 $390,000Active3 beds 2 baths1,642 sq. ft.
$390,000Active3 beds 2 baths1,642 sq. ft.1800 Pedernales Street, Burleson, TX 76028
MLS# 21137069Listed by: THE GLORY TEAM REALTY LLC - New
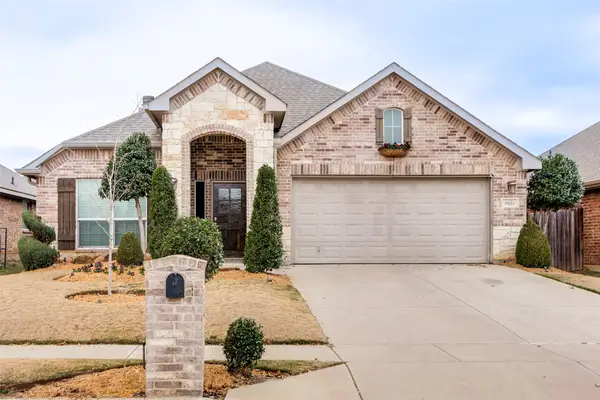 $350,000Active3 beds 2 baths2,092 sq. ft.
$350,000Active3 beds 2 baths2,092 sq. ft.11824 Bellegrove Road, Burleson, TX 76028
MLS# 21136795Listed by: KELLER WILLIAMS REALTY DPR
