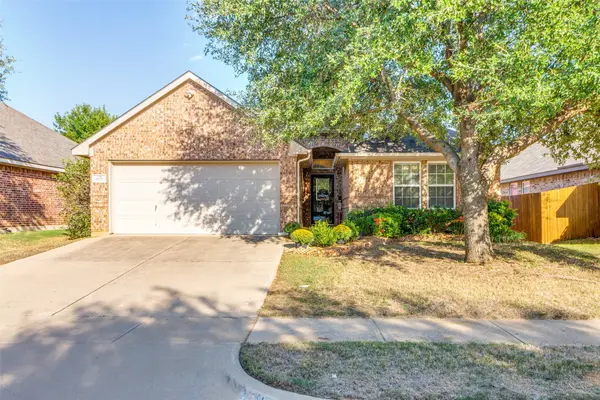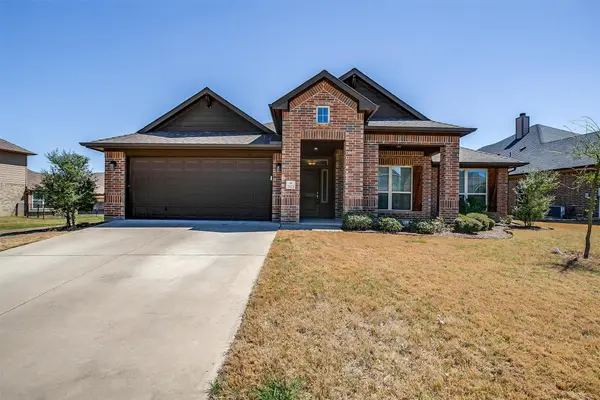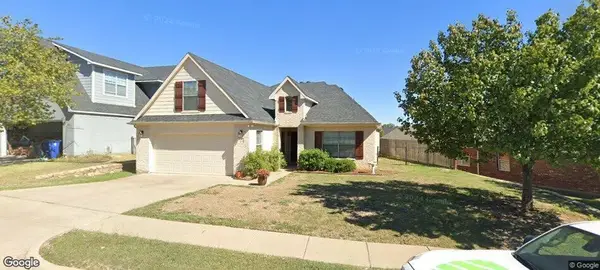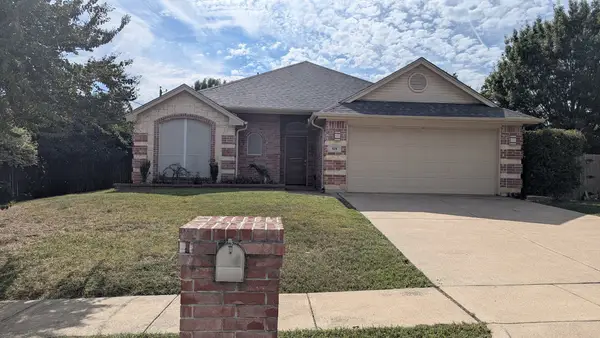217 Silver Rose Boulevard, Burleson, TX 76028
Local realty services provided by:ERA Myers & Myers Realty
Listed by:jessica winchester
Office:dream city realty llc.
MLS#:20943626
Source:GDAR
Price summary
- Price:$750,000
- Price per sq. ft.:$213.92
- Monthly HOA dues:$85.83
About this home
1 Acre lot, Gated community Pool, Shop, 4 bed,3 car garage, Mansfield schools ,4th bedroom can be a mother in law suite A MUST SEE!
Step through custom front door and into interior featuring hand-scraped hardwood floors, bay windows light, and thoughtfully designed with architectural details. To your right, a private home office offers French doors, custom wall cutouts, and ample workspace. A formal dining room showcases wainscoting, crown molding, and space ideal for entertaining. The open-concept living area features stained concrete flooring and a wood-burning fireplace, creating a warm & inviting atmosphere. The chef’s kitchen, boasting new appliances granite countertops, a built-in wine rack, walk-in pantry, center island with pasta drawer, breakfast bar, and a cozy nook with pool views perfect for morning coffee. Additional upgrades include a central vacuum system for easy maintenance throughout the home. The primary suite, located on the main level, is a true retreat with a reading nook surrounded by bay windows, wood-burning fireplace, private patio access, and an en-suite bath complete with jetted tub, dual vanities, and walk-in closet. Two additional bedrooms on the main floor feature brand-new carpet (May 2025). Upstairs you will find a versatile 4th bedroom, currently used as a secondary suite. This oversized space (22 x 21) includes its own thermostat, full bath with shower, and walk-in closet, offering endless possibilities for use guest suite, media room, or flex space. Step outside to your private oasis: a large east-facing covered patio, pergola, landscaped backyard, six-person hot tub and in-ground pool—ideal for relaxing or hosting friends and family. The property also includes a 24x 30 shop, custom wood garage doors, fully fenced in yard three-car garage spacious enough for full-size vehicles. Recent updates: New roof (2023) Second HVAC system (2025)
This exceptional home is the perfect balance of upscale amenities & everyday comfort.
Contact an agent
Home facts
- Year built:2006
- Listing ID #:20943626
- Added:119 day(s) ago
- Updated:October 03, 2025 at 11:43 AM
Rooms and interior
- Bedrooms:4
- Total bathrooms:3
- Full bathrooms:3
- Living area:3,506 sq. ft.
Heating and cooling
- Cooling:Attic Fan, Ceiling Fans, Central Air, Electric
- Heating:Central, Electric, Fireplaces
Structure and exterior
- Roof:Composition
- Year built:2006
- Building area:3,506 sq. ft.
- Lot area:1.07 Acres
Schools
- High school:Legacy
- Middle school:Linda Jobe
- Elementary school:Tarverrend
Finances and disclosures
- Price:$750,000
- Price per sq. ft.:$213.92
- Tax amount:$9,922
New listings near 217 Silver Rose Boulevard
- New
 $299,900Active3 beds 2 baths1,716 sq. ft.
$299,900Active3 beds 2 baths1,716 sq. ft.12131 Rowsley Lane, Burleson, TX 76028
MLS# 21071670Listed by: HENDON REAL ESTATE - Open Sat, 2 to 4pmNew
 $475,000Active4 beds 3 baths2,431 sq. ft.
$475,000Active4 beds 3 baths2,431 sq. ft.109 Diablo Drive, Burleson, TX 76028
MLS# 21076108Listed by: JPAR WEST METRO - New
 $210,000Active3 beds 2 baths1,680 sq. ft.
$210,000Active3 beds 2 baths1,680 sq. ft.1908 Lariat Lane, Burleson, TX 76028
MLS# 21075657Listed by: KELLIE JAMES, BROKER - New
 $330,000Active3 beds 2 baths1,675 sq. ft.
$330,000Active3 beds 2 baths1,675 sq. ft.106 Willow Lane, Burleson, TX 76028
MLS# 21076122Listed by: MARK SPAIN REAL ESTATE - New
 $415,000Active3 beds 2 baths2,378 sq. ft.
$415,000Active3 beds 2 baths2,378 sq. ft.2300 Conveyor Drive, Burleson, TX 76028
MLS# 21075206Listed by: HELEN PAINTER GROUP, REALTORS - Open Sat, 12 to 2pmNew
 $375,000Active4 beds 2 baths2,589 sq. ft.
$375,000Active4 beds 2 baths2,589 sq. ft.1109 Linden Drive, Burleson, TX 76028
MLS# 21075732Listed by: TEXAS WINECUP REALTY, LLC - New
 $369,900Active3 beds 2 baths1,679 sq. ft.
$369,900Active3 beds 2 baths1,679 sq. ft.8221 County Road 518, Burleson, TX 76028
MLS# 21067365Listed by: 6TH AVE HOMES - Open Sat, 12 to 3pmNew
 $415,000Active4 beds 2 baths2,261 sq. ft.
$415,000Active4 beds 2 baths2,261 sq. ft.1023 Saint Andrews Drive, Burleson, TX 76028
MLS# 21075193Listed by: PEAK POINT REAL ESTATE - Open Sat, 1 to 3pmNew
 $369,900Active4 beds 2 baths2,072 sq. ft.
$369,900Active4 beds 2 baths2,072 sq. ft.2812 Greenway Drive, Burleson, TX 76028
MLS# 21074866Listed by: KELLER WILLIAMS JOHNSON COUNTY - New
 $269,000Active3 beds 2 baths1,352 sq. ft.
$269,000Active3 beds 2 baths1,352 sq. ft.929 Meadowcrest Drive, Burleson, TX 76028
MLS# 21074084Listed by: STRINGER REALTY GROUP
