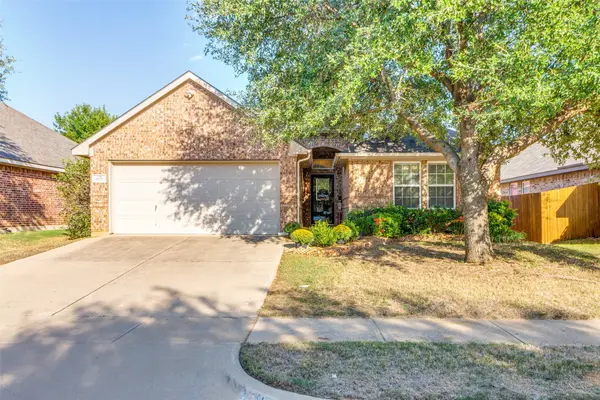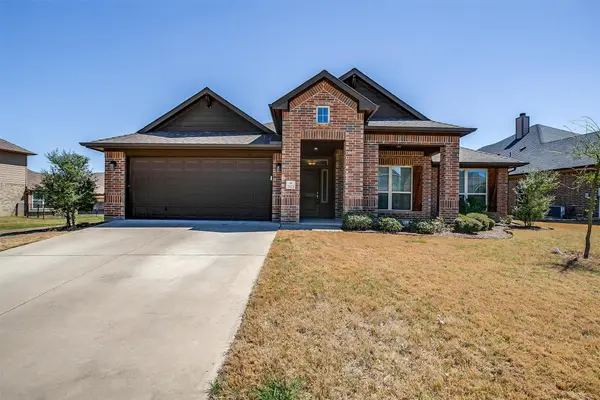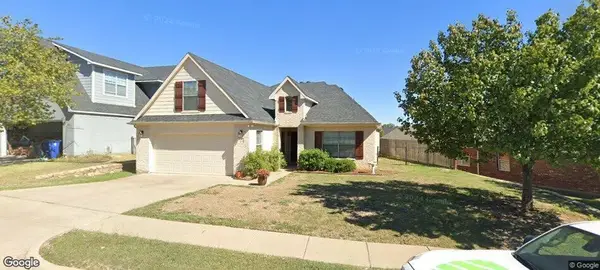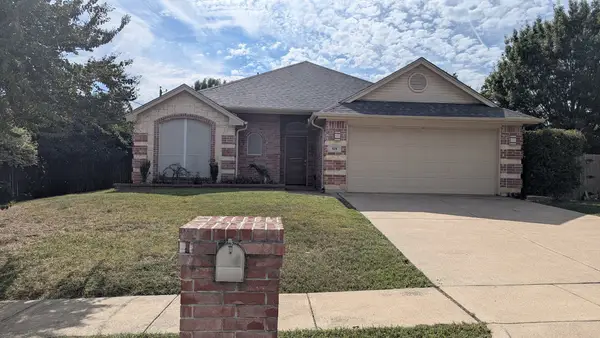2804 Richard Street, Burleson, TX 76028
Local realty services provided by:ERA Steve Cook & Co, Realtors
Upcoming open houses
- Sat, Oct 0401:00 pm - 03:00 pm
Listed by:francisco martinez855-450-0442
Office:real broker, llc.
MLS#:21070096
Source:GDAR
Price summary
- Price:$489,900
- Price per sq. ft.:$150.23
- Monthly HOA dues:$41.67
About this home
Introducing the stunning Dewberry III plan by Bloomfield Homes, now complete and ready for you in The Parks at Panchasarp Farms. This residence showcases a striking white-brick exterior, a 3-car garage with stately cedar doors, and an 8-ft mahogany front door with iron and glass accents, setting the tone for quality and style. Inside, you’ll find wood-look tile flooring in all main living areas and plush upgraded carpet in the bedrooms. The deluxe kitchen impresses with granite countertops, a decorative tile backsplash, a wood vent hood, pot & pan drawers, and built-in stainless steel appliances, including a gas cooktop and double oven. Plus, enjoy Bloomfield’s largest walk-in pantry—perfect for organized storage.
The primary suite features granite counters in the bath, while 2-inch faux-wood blinds add a finished touch throughout. Upstairs, a spacious game room and four additional bedrooms await, with two sharing a convenient Jack & Jill bath. Outdoor living shines with an extended rear covered patio overlooking a large backyard bordered by stained fencing with metal posts and two gates, plus metal fencing along the greenbelt for beautiful views. Additional highlights include full landscaping, exterior lighting, and gutters. Come see this exceptional home today and experience the comfort, craftsmanship, and community that Bloomfield Homes is known for.
Contact an agent
Home facts
- Year built:2022
- Listing ID #:21070096
- Added:7 day(s) ago
- Updated:October 03, 2025 at 11:43 AM
Rooms and interior
- Bedrooms:5
- Total bathrooms:5
- Full bathrooms:4
- Half bathrooms:1
- Living area:3,261 sq. ft.
Heating and cooling
- Cooling:Ceiling Fans, Central Air
- Heating:Central, Electric, Natural Gas
Structure and exterior
- Roof:Composition
- Year built:2022
- Building area:3,261 sq. ft.
- Lot area:0.16 Acres
Schools
- High school:Joshua
- Middle school:Loflin
- Elementary school:Njoshua
Finances and disclosures
- Price:$489,900
- Price per sq. ft.:$150.23
- Tax amount:$10,264
New listings near 2804 Richard Street
- New
 $299,900Active3 beds 2 baths1,716 sq. ft.
$299,900Active3 beds 2 baths1,716 sq. ft.12131 Rowsley Lane, Burleson, TX 76028
MLS# 21071670Listed by: HENDON REAL ESTATE - Open Sat, 2 to 4pmNew
 $475,000Active4 beds 3 baths2,431 sq. ft.
$475,000Active4 beds 3 baths2,431 sq. ft.109 Diablo Drive, Burleson, TX 76028
MLS# 21076108Listed by: JPAR WEST METRO - New
 $210,000Active3 beds 2 baths1,680 sq. ft.
$210,000Active3 beds 2 baths1,680 sq. ft.1908 Lariat Lane, Burleson, TX 76028
MLS# 21075657Listed by: KELLIE JAMES, BROKER - New
 $330,000Active3 beds 2 baths1,675 sq. ft.
$330,000Active3 beds 2 baths1,675 sq. ft.106 Willow Lane, Burleson, TX 76028
MLS# 21076122Listed by: MARK SPAIN REAL ESTATE - New
 $415,000Active3 beds 2 baths2,378 sq. ft.
$415,000Active3 beds 2 baths2,378 sq. ft.2300 Conveyor Drive, Burleson, TX 76028
MLS# 21075206Listed by: HELEN PAINTER GROUP, REALTORS - Open Sat, 12 to 2pmNew
 $375,000Active4 beds 2 baths2,589 sq. ft.
$375,000Active4 beds 2 baths2,589 sq. ft.1109 Linden Drive, Burleson, TX 76028
MLS# 21075732Listed by: TEXAS WINECUP REALTY, LLC - New
 $369,900Active3 beds 2 baths1,679 sq. ft.
$369,900Active3 beds 2 baths1,679 sq. ft.8221 County Road 518, Burleson, TX 76028
MLS# 21067365Listed by: 6TH AVE HOMES - Open Sat, 12 to 3pmNew
 $415,000Active4 beds 2 baths2,261 sq. ft.
$415,000Active4 beds 2 baths2,261 sq. ft.1023 Saint Andrews Drive, Burleson, TX 76028
MLS# 21075193Listed by: PEAK POINT REAL ESTATE - Open Sat, 1 to 3pmNew
 $369,900Active4 beds 2 baths2,072 sq. ft.
$369,900Active4 beds 2 baths2,072 sq. ft.2812 Greenway Drive, Burleson, TX 76028
MLS# 21074866Listed by: KELLER WILLIAMS JOHNSON COUNTY - New
 $269,000Active3 beds 2 baths1,352 sq. ft.
$269,000Active3 beds 2 baths1,352 sq. ft.929 Meadowcrest Drive, Burleson, TX 76028
MLS# 21074084Listed by: STRINGER REALTY GROUP
