3208 County Road 531, Burleson, TX 76028
Local realty services provided by:ERA Steve Cook & Co, Realtors
Listed by:ryan studdard817-550-5394
Office:oak + ash realty
MLS#:21068724
Source:GDAR
Price summary
- Price:$1,930,000
- Price per sq. ft.:$480.22
About this home
This custom home offers elegant hardwood floors throughout, a breezeway with attached two-car conditioned garage with racing flag tile, and a stunning kitchen with stainless steel Fisher & Paykel appliances, double oven, granite counters, island with sink, ice maker, and large walk-in pantry. The vaulted master suite boasts a spa-like bathroom with Jacuzzi tub, walk-through double rain shower, dual vanities, and a massive showroom-style walk-in closet with built-in safe. Enjoy multiple living and dining areas, an office, and a game room with an extravagant wet bar overlooking the backyard oasis with a full panel sliding glass door. Outdoors, relax in the play pool with waterfall, grotto, splash pad, and slide, or entertain by the outdoor kitchen, bar, and fireplace. A conditioned pool house completes this entertainer’s dream. See MLS # 21068714 for full listing of both homes & 21068733 for full description of second home. Both 3208 & 3212 County Road 531 must be sold together.
Contact an agent
Home facts
- Year built:2008
- Listing ID #:21068724
- Added:1 day(s) ago
- Updated:October 08, 2025 at 05:45 PM
Rooms and interior
- Bedrooms:4
- Total bathrooms:3
- Full bathrooms:3
- Living area:4,019 sq. ft.
Structure and exterior
- Year built:2008
- Building area:4,019 sq. ft.
- Lot area:1.72 Acres
Schools
- High school:Legacy
- Middle school:Linda Jobe
- Elementary school:Tarverrend
Finances and disclosures
- Price:$1,930,000
- Price per sq. ft.:$480.22
- Tax amount:$9,251
New listings near 3208 County Road 531
- New
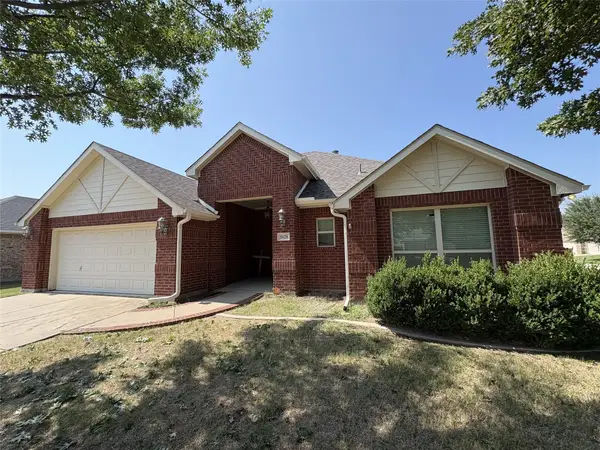 $365,000Active3 beds 2 baths1,763 sq. ft.
$365,000Active3 beds 2 baths1,763 sq. ft.1628 Potomac Drive, Burleson, TX 76028
MLS# 21055783Listed by: TEXAS ROYALTY REAL ESTATE - New
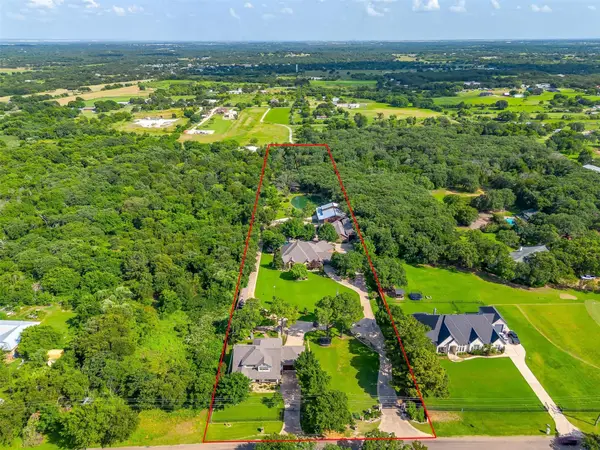 $2,605,000Active4 beds 3 baths4,019 sq. ft.
$2,605,000Active4 beds 3 baths4,019 sq. ft.3208 County Road 531, Burleson, TX 76028
MLS# 21068714Listed by: OAK + ASH REALTY - New
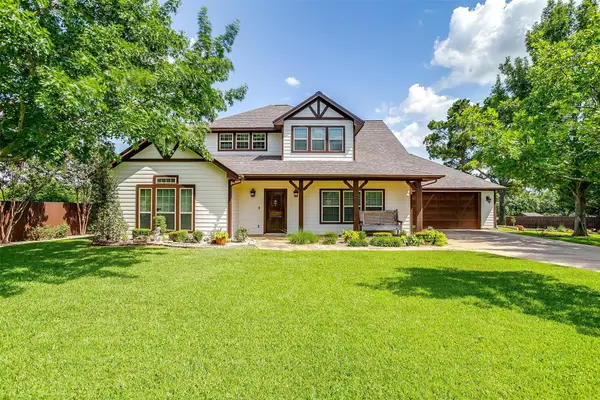 $675,000Active5 beds 4 baths2,892 sq. ft.
$675,000Active5 beds 4 baths2,892 sq. ft.3212 County Road 531, Burleson, TX 76028
MLS# 21068733Listed by: OAK + ASH REALTY - New
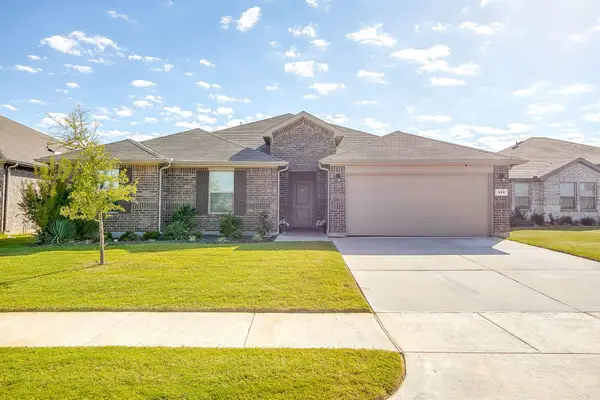 $359,900Active4 beds 2 baths2,128 sq. ft.
$359,900Active4 beds 2 baths2,128 sq. ft.429 Valentine Court, Burleson, TX 76028
MLS# 21081188Listed by: WETHINGTON AGENCY - Open Sat, 12 to 2pmNew
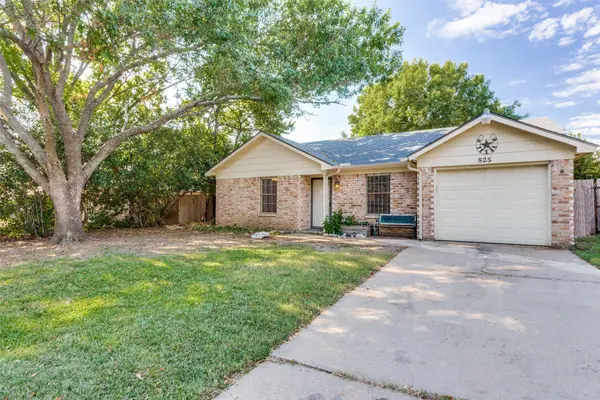 $235,000Active2 beds 2 baths1,141 sq. ft.
$235,000Active2 beds 2 baths1,141 sq. ft.825 Blue Ridge Drive, Burleson, TX 76028
MLS# 21074643Listed by: RENDON REALTY, LLC - New
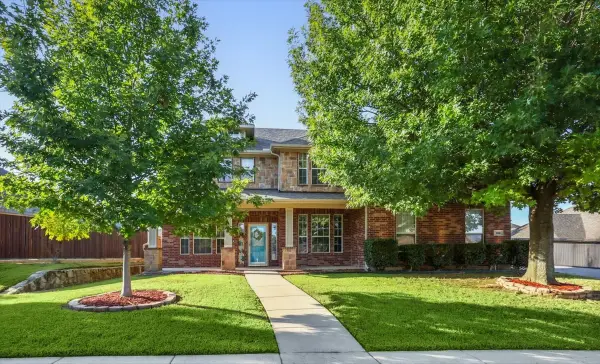 $459,000Active5 beds 3 baths3,019 sq. ft.
$459,000Active5 beds 3 baths3,019 sq. ft.868 Valley Ridge Road, Burleson, TX 76028
MLS# 21059951Listed by: BOOT TEAM REALTY - New
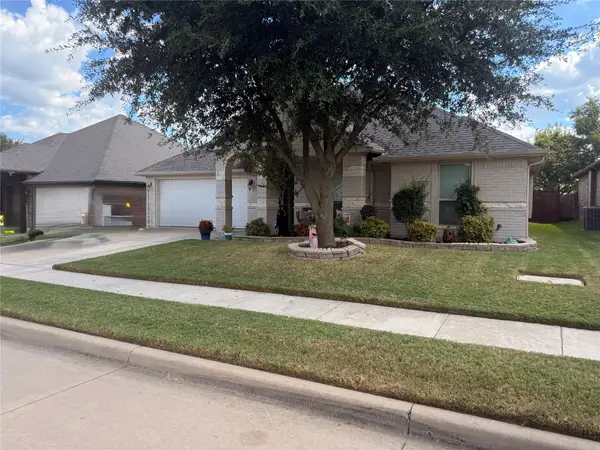 $364,900Active4 beds 2 baths2,022 sq. ft.
$364,900Active4 beds 2 baths2,022 sq. ft.1663 Potomac Drive, Burleson, TX 76028
MLS# 21079529Listed by: ROSE GROUP REALTY LLC - New
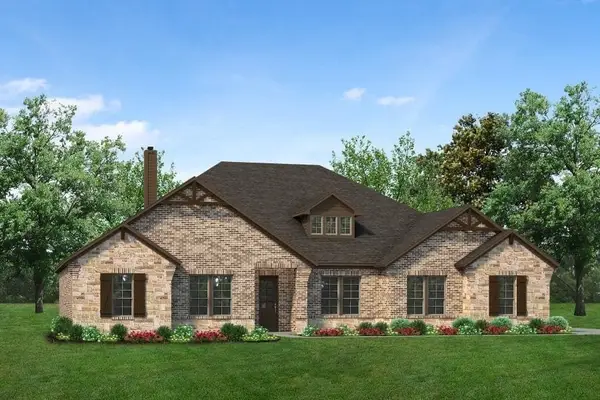 $652,225Active4 beds 3 baths2,857 sq. ft.
$652,225Active4 beds 3 baths2,857 sq. ft.803 Valley Ridge Road, Van Alstyne, TX 75495
MLS# 21079925Listed by: NTEX REALTY, LP - New
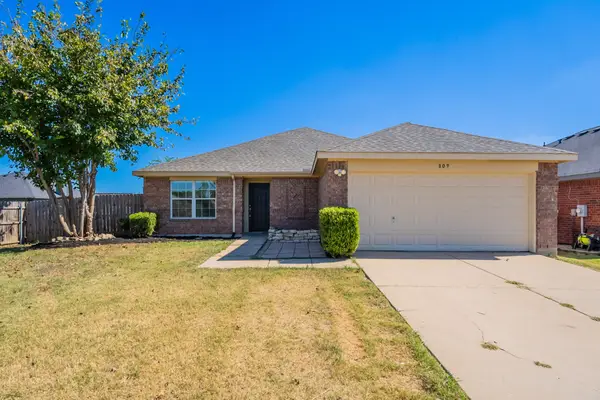 $275,000Active4 beds 2 baths1,818 sq. ft.
$275,000Active4 beds 2 baths1,818 sq. ft.809 Sierra Circle, Burleson, TX 76028
MLS# 21079933Listed by: MAINSTAY BROKERAGE LLC
