3924 Cross Timber Road, Burleson, TX 76028
Local realty services provided by:ERA Courtyard Real Estate
Listed by:todd tramonte214-216-2161
Office:market experts realty
MLS#:20525170
Source:GDAR
Price summary
- Price:$1,400,000
- Price per sq. ft.:$273.87
About this home
Escape to your own peaceful retreat away from city noise on this sprawling 36-acre ranch. A private driveway winds through lush trees to reveal two welcoming homes. The main house, a spacious 5,112 square feet, is nestled deep within the rustic property for added privacy and designed for gatherings. As you enter, you're greeted by a large open area that combines a living space, formal dining area, and a kitchen with granite counters, ceramic tile backsplash, and stainless steel appliances. Eye-catching stone arches bring a unique touch to this communal space. The second floor offers a flexible space perfect for a game room, media center, or home office. The huge garage and workshop area will give you all the space you need for storage and projects. Near the entrance of the property, the second house, a two-story, 3-bedroom, 2-bath home spanning 2,046 square feet, awaits your creative vision. It's an excellent opportunity for a guest house or rental with a little bit of care.
Contact an agent
Home facts
- Year built:2006
- Listing ID #:20525170
- Added:398 day(s) ago
- Updated:October 09, 2025 at 11:35 AM
Rooms and interior
- Bedrooms:4
- Total bathrooms:4
- Full bathrooms:4
- Living area:5,112 sq. ft.
Heating and cooling
- Cooling:Ceiling Fans, Central Air, Electric
- Heating:Central, Electric
Structure and exterior
- Roof:Metal
- Year built:2006
- Building area:5,112 sq. ft.
- Lot area:35.5 Acres
Schools
- High school:Burleson Centennial
- Middle school:Kerr
- Elementary school:Norwood
Finances and disclosures
- Price:$1,400,000
- Price per sq. ft.:$273.87
New listings near 3924 Cross Timber Road
- New
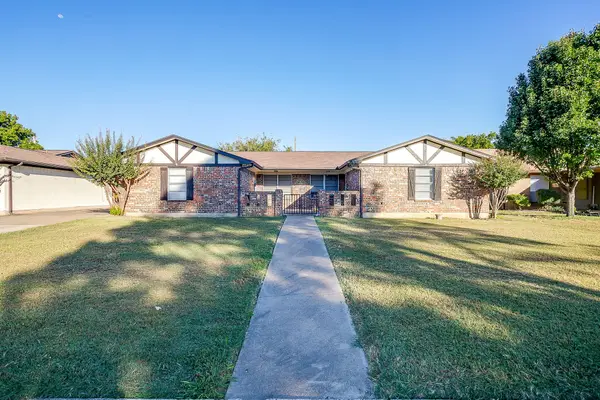 $399,000Active4 beds 2 baths2,174 sq. ft.
$399,000Active4 beds 2 baths2,174 sq. ft.816 Ash Street, Burleson, TX 76028
MLS# 21071956Listed by: DFW REAL ESTATE GROUP - Open Sat, 2 to 4pmNew
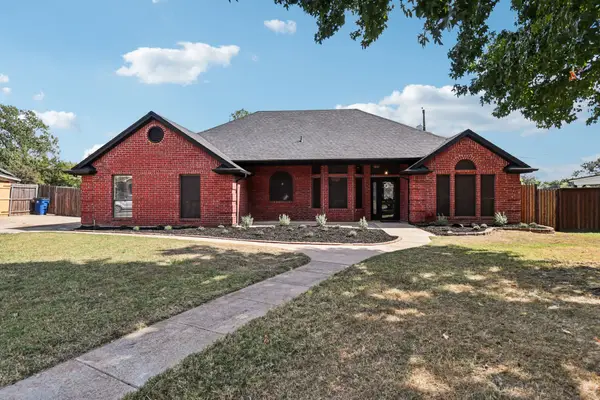 $370,000Active3 beds 2 baths1,878 sq. ft.
$370,000Active3 beds 2 baths1,878 sq. ft.417 Sherwood Court, Burleson, TX 76028
MLS# 21079984Listed by: LPT REALTY, LLC - New
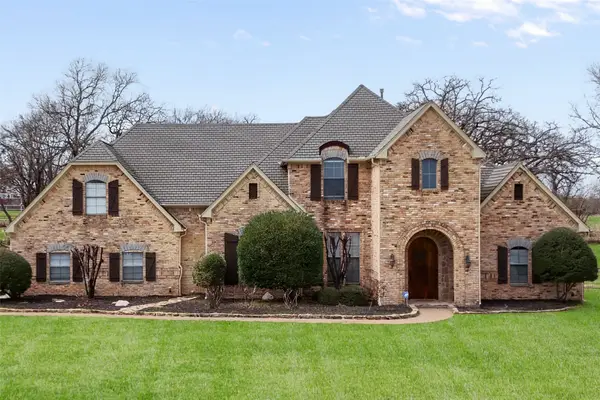 $925,000Active4 beds 3 baths3,214 sq. ft.
$925,000Active4 beds 3 baths3,214 sq. ft.6501 Gehrig Circle, Burleson, TX 76028
MLS# 21086288Listed by: REAL BROKER, LLC - New
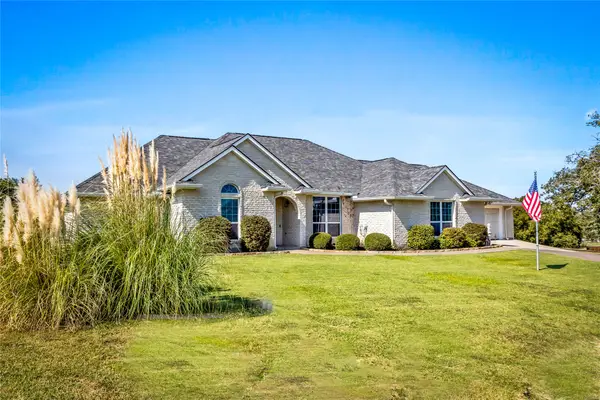 $795,000Active4 beds 3 baths2,972 sq. ft.
$795,000Active4 beds 3 baths2,972 sq. ft.2300 Sandstone Court, Burleson, TX 76028
MLS# 21059115Listed by: BETTER HOMES & GARDENS, WINANS - New
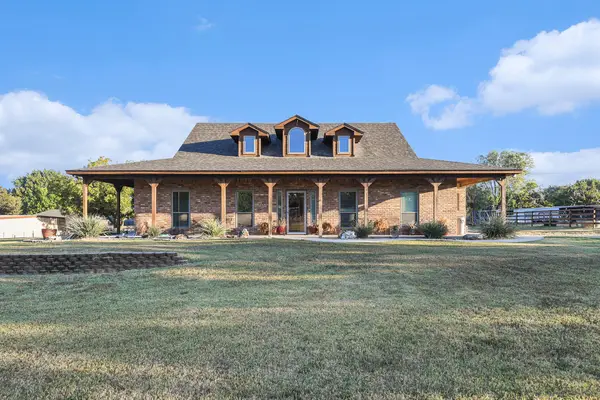 $477,000Active3 beds 3 baths16,552 sq. ft.
$477,000Active3 beds 3 baths16,552 sq. ft.12384 J Rendon Road, Burleson, TX 76028
MLS# 21086697Listed by: MARK SPAIN REAL ESTATE - New
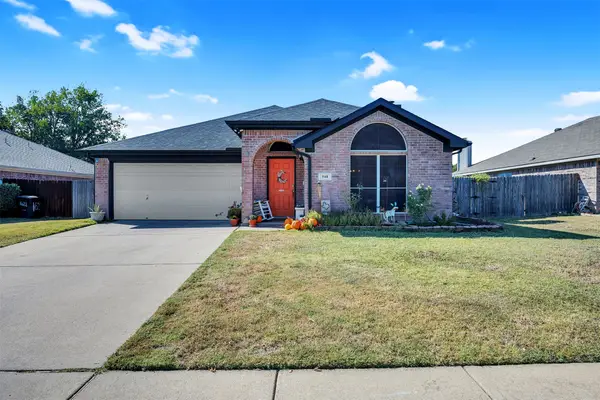 $310,000Active3 beds 2 baths1,608 sq. ft.
$310,000Active3 beds 2 baths1,608 sq. ft.1148 Darren Drive, Burleson, TX 76028
MLS# 21087258Listed by: ELITE REAL ESTATE TEXAS - New
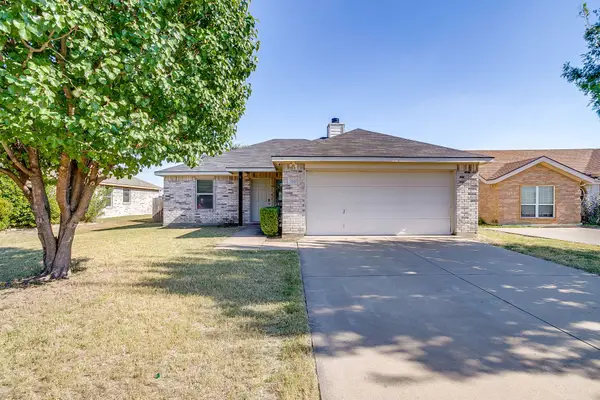 $239,900Active3 beds 2 baths1,215 sq. ft.
$239,900Active3 beds 2 baths1,215 sq. ft.2633 Cherry Hills Lane, Burleson, TX 76028
MLS# 21073380Listed by: LEAGUE REAL ESTATE - New
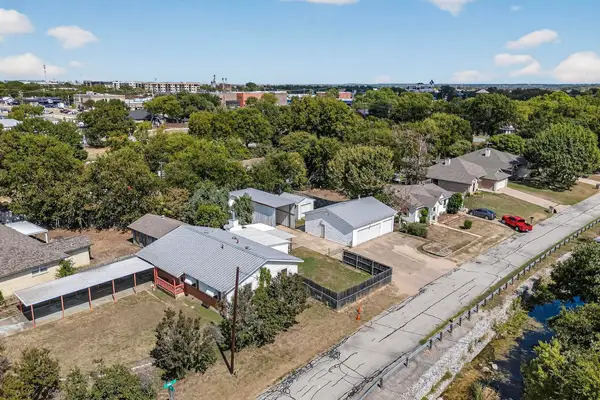 $346,000Active4 beds 2 baths1,716 sq. ft.
$346,000Active4 beds 2 baths1,716 sq. ft.157 SE Tarrant Avenue, Burleson, TX 76028
MLS# 21086979Listed by: TEXAS LEGACY REALTY - New
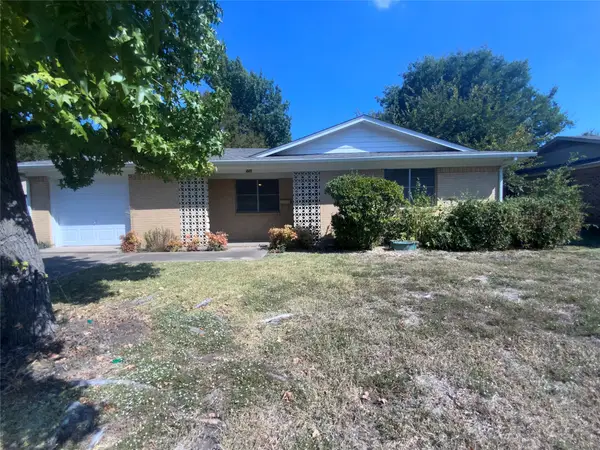 $190,000Active3 beds 2 baths1,476 sq. ft.
$190,000Active3 beds 2 baths1,476 sq. ft.556 NW Hillery Street, Burleson, TX 76028
MLS# 21086693Listed by: RJ WILLIAMS & COMPANY RE - New
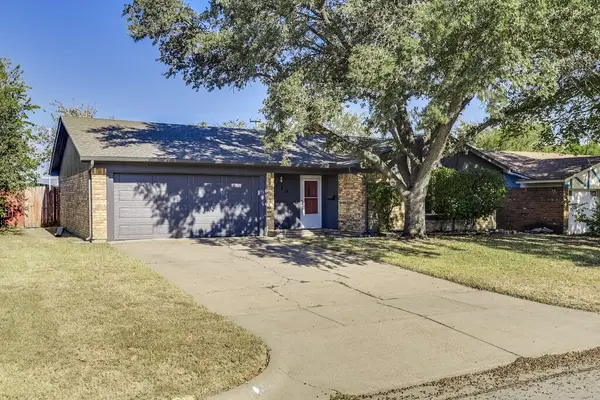 $274,900Active3 beds 2 baths1,348 sq. ft.
$274,900Active3 beds 2 baths1,348 sq. ft.630 Barkridge Trail, Burleson, TX 76028
MLS# 21086727Listed by: NEXTHOME ON MAIN
