6625 Gehrig Circle, Burleson, TX 76028
Local realty services provided by:ERA Steve Cook & Co, Realtors
Listed by: melissa fain817-846-8032
Office: regent realty, llc.
MLS#:21031484
Source:GDAR
Price summary
- Price:$1,300,000
- Price per sq. ft.:$249.81
- Monthly HOA dues:$54.17
About this home
Country living close to the city with this gentleman's ranch! Single-story residence situated on more than 6 acres, comprising a master suite and 4 additional bedrooms, each with en-suite bathrooms, a stocked pond, a stable, a corral, a 3-car garage, and a separate 2-car garage. The master suite includes dual vanities, medicine and linen closets, jetted tub, makeup counter, separate shower, and spacious walk-in closet. The gourmet kitchen is equipped with two sinks, pot filler, level kitchen island featuring a breakfast bar, granite countertops, and stainless steel appliances. The living room boasts high ceilings, stone fireplace, wine cabinet, and exposed stained beams. A home office is located off the entryway and includes built-in cabinets. Media room and bonus room are off the kitchen, making it the perfect entertaining space. The property is cross-fenced to create a private backyard area along with pasture space for animals, 2 large separate pens with stalls and tack-feed room on end. Water and electric at barn. Large covered patio overlooking the pool. Carpet in bedrooms replaced August 2025. Roof replaced September 2025.
Contact an agent
Home facts
- Year built:2009
- Listing ID #:21031484
- Added:185 day(s) ago
- Updated:February 15, 2026 at 12:41 PM
Rooms and interior
- Bedrooms:5
- Total bathrooms:6
- Full bathrooms:5
- Half bathrooms:1
- Living area:5,204 sq. ft.
Heating and cooling
- Cooling:Ceiling Fans, Central Air, Electric
- Heating:Central, Fireplaces, Natural Gas, Zoned
Structure and exterior
- Roof:Composition
- Year built:2009
- Building area:5,204 sq. ft.
- Lot area:6.25 Acres
Schools
- High school:Legacy
- Middle school:Linda Jobe
- Elementary school:Tarverrend
Finances and disclosures
- Price:$1,300,000
- Price per sq. ft.:$249.81
- Tax amount:$15,034
New listings near 6625 Gehrig Circle
- New
 $669,900Active4 beds 3 baths3,444 sq. ft.
$669,900Active4 beds 3 baths3,444 sq. ft.1653 Cedar Elm Way, Burleson, TX 76028
MLS# 21180345Listed by: TX LAND & LEGACY REALTY, LLC - New
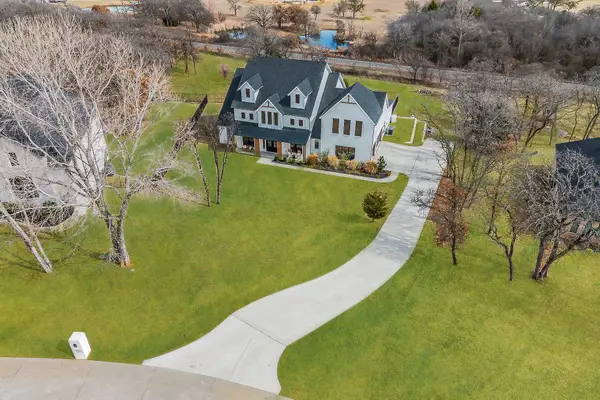 $1,100,000Active5 beds 4 baths4,500 sq. ft.
$1,100,000Active5 beds 4 baths4,500 sq. ft.520 Bonnards Peak Road, Burleson, TX 76028
MLS# 21177453Listed by: CMT REALTY - New
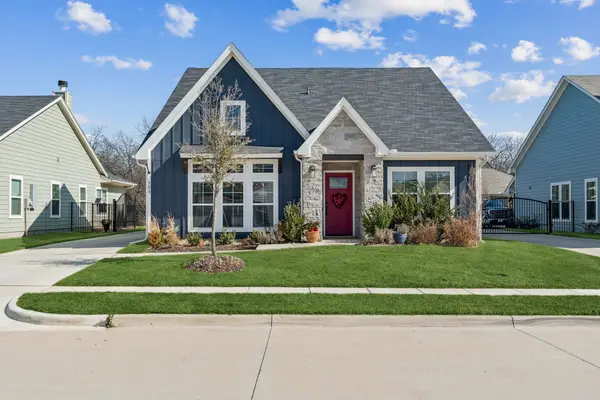 $450,000Active3 beds 3 baths1,882 sq. ft.
$450,000Active3 beds 3 baths1,882 sq. ft.508 Ryer Trail, Burleson, TX 76028
MLS# 21180096Listed by: BELLE SAGE - New
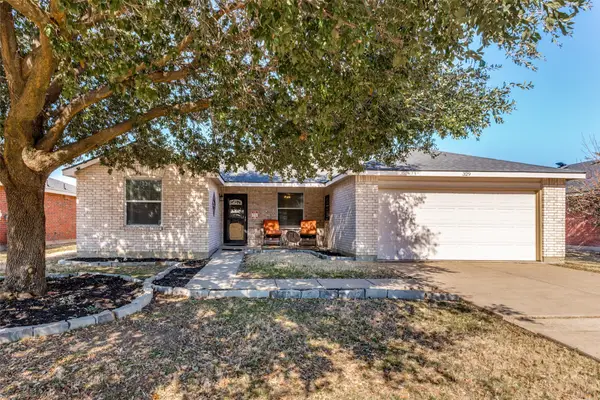 $283,500Active3 beds 2 baths1,799 sq. ft.
$283,500Active3 beds 2 baths1,799 sq. ft.329 Indian Blanket Drive, Burleson, TX 76028
MLS# 21178682Listed by: COLDWELL BANKER REALTY - Open Sun, 1 to 3pmNew
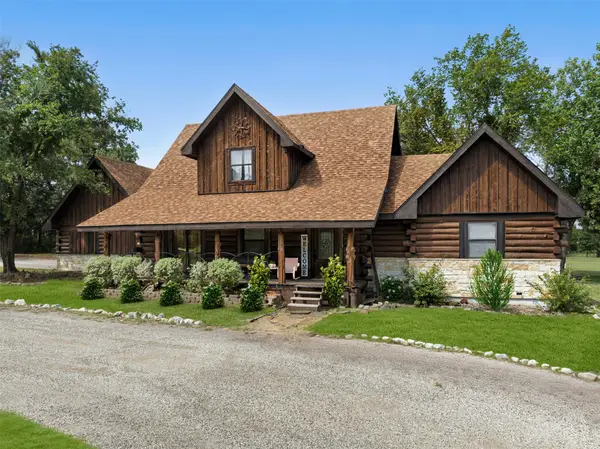 $550,000Active3 beds 3 baths2,456 sq. ft.
$550,000Active3 beds 3 baths2,456 sq. ft.10233 County Road 603, Burleson, TX 76028
MLS# 21178517Listed by: EXP REALTY, LLC - New
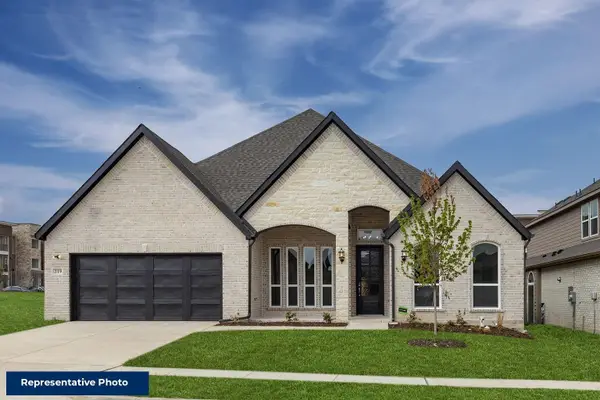 $615,950Active4 beds 4 baths3,016 sq. ft.
$615,950Active4 beds 4 baths3,016 sq. ft.448 Willie Way, Burleson, TX 76028
MLS# 21179487Listed by: HOMESUSA.COM - Open Sun, 12 to 2pmNew
 $449,000Active4 beds 2 baths2,077 sq. ft.
$449,000Active4 beds 2 baths2,077 sq. ft.1224 Palo Duro Court, Burleson, TX 76028
MLS# 21178689Listed by: THE REAL ESTATE POWER HOUSES - New
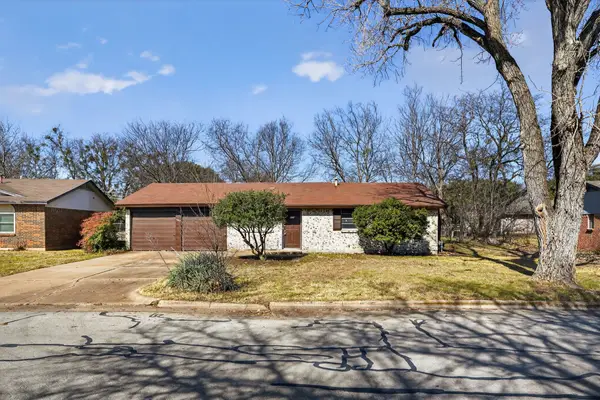 $159,000Active3 beds 1 baths1,218 sq. ft.
$159,000Active3 beds 1 baths1,218 sq. ft.404 Nathan Street, Burleson, TX 76028
MLS# 21178413Listed by: WHITE LINE REALTY LLC - New
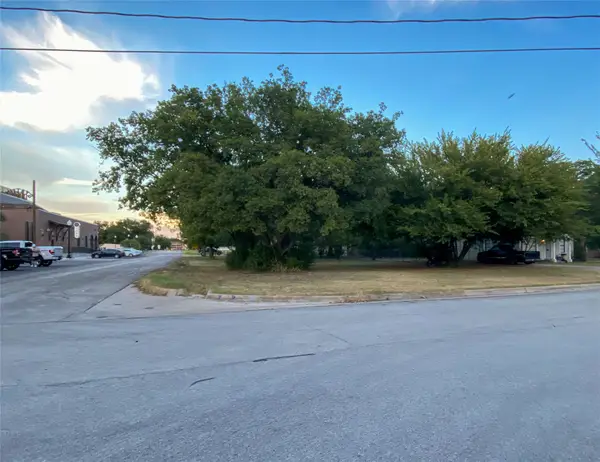 $310,000Active0.15 Acres
$310,000Active0.15 Acres225 S Wilson Street, Burleson, TX 76028
MLS# 21177413Listed by: COWTOWN REAL ESTATE - New
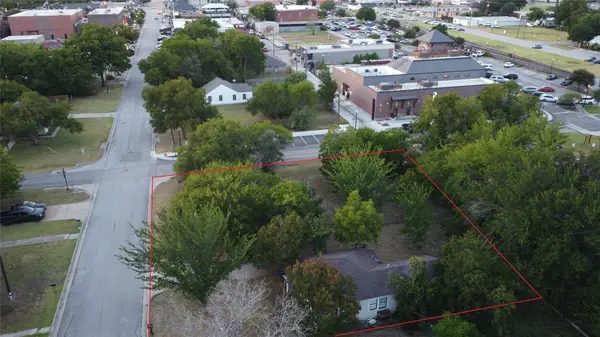 $575,000Active2 beds 1 baths1,048 sq. ft.
$575,000Active2 beds 1 baths1,048 sq. ft.229 S Wilson Street, Burleson, TX 76028
MLS# 21177549Listed by: COWTOWN REAL ESTATE

