8113 Plum Creek Trail, Burleson, TX 76028
Local realty services provided by:ERA Courtyard Real Estate
Listed by:gavin callaway817-915-3015
Office:callaway real estate
MLS#:20579992
Source:GDAR
Price summary
- Price:$1,069,000
- Price per sq. ft.:$155.04
- Monthly HOA dues:$82.58
About this home
Spacious Craftsman on 2-acre lot in secluded subdivision combines modern amenities and architectural character. Located on a cul-de-sac street, overlooking a vineyard, close to HOA amenities including park, playground, tennis court, and fishing pond. The walkout basement opens onto a spacious covered patio with adjacent waterfall feature, flagstone courtyard with outdoor rock fireplace, and large L-shaped pool with diving board and spa. The 3-car garage on the main level will accommodate full size pickups. Plenty of space for hobbies or storage in the 28 x 40 shop with 2 overhead doors plus 2nd floor with 895 SF, as well as in the 952 SF basement level garage. Guest apartment with bathroom and kitchenette. Put your own touches on the basement which has a finished bathroom and a tornado room that doubles as a media room. Geothermal heating and cooling. 40,000-gallon rainwater storage pond with liner and irrigation pump can be supplemented with the existing water well.
Contact an agent
Home facts
- Year built:2007
- Listing ID #:20579992
- Added:557 day(s) ago
- Updated:October 09, 2025 at 11:35 AM
Rooms and interior
- Bedrooms:6
- Total bathrooms:6
- Full bathrooms:6
- Living area:6,895 sq. ft.
Heating and cooling
- Cooling:Attic Fan, Ceiling Fans, Central Air, Geothermal
- Heating:Central, Fireplaces
Structure and exterior
- Roof:Composition
- Year built:2007
- Building area:6,895 sq. ft.
- Lot area:2.2 Acres
Schools
- High school:Legacy
- Middle school:Linda Jobe
- Elementary school:Tarverrend
Utilities
- Water:Well
Finances and disclosures
- Price:$1,069,000
- Price per sq. ft.:$155.04
- Tax amount:$15,496
New listings near 8113 Plum Creek Trail
- New
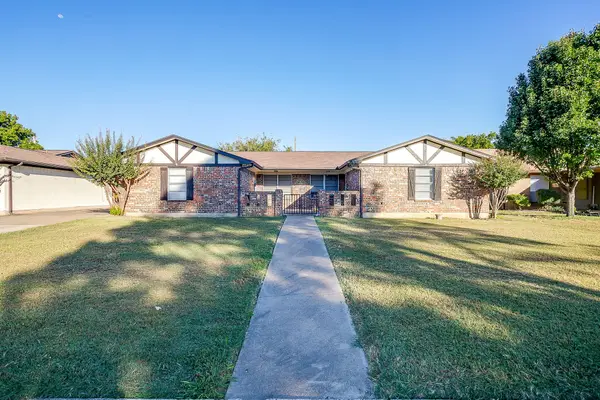 $399,000Active4 beds 2 baths2,174 sq. ft.
$399,000Active4 beds 2 baths2,174 sq. ft.816 Ash Street, Burleson, TX 76028
MLS# 21071956Listed by: DFW REAL ESTATE GROUP - Open Sat, 2 to 4pmNew
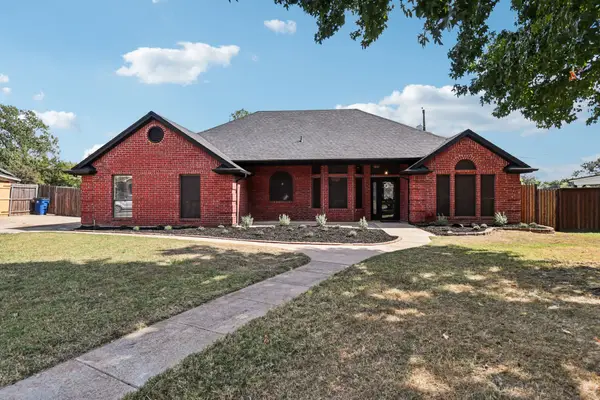 $370,000Active3 beds 2 baths1,878 sq. ft.
$370,000Active3 beds 2 baths1,878 sq. ft.417 Sherwood Court, Burleson, TX 76028
MLS# 21079984Listed by: LPT REALTY, LLC - New
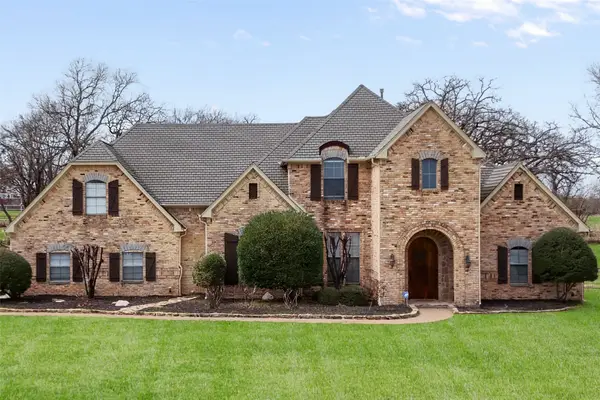 $925,000Active4 beds 3 baths3,214 sq. ft.
$925,000Active4 beds 3 baths3,214 sq. ft.6501 Gehrig Circle, Burleson, TX 76028
MLS# 21086288Listed by: REAL BROKER, LLC - New
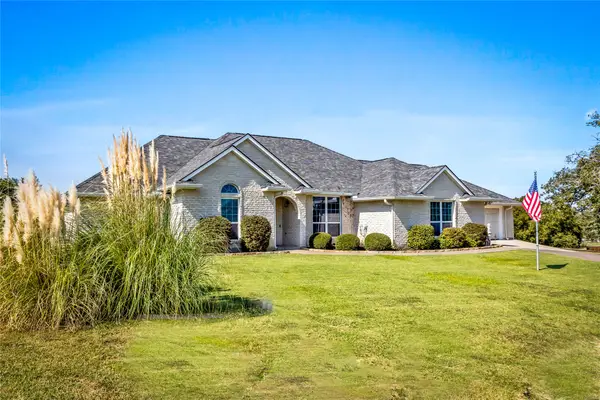 $795,000Active4 beds 3 baths2,972 sq. ft.
$795,000Active4 beds 3 baths2,972 sq. ft.2300 Sandstone Court, Burleson, TX 76028
MLS# 21059115Listed by: BETTER HOMES & GARDENS, WINANS - New
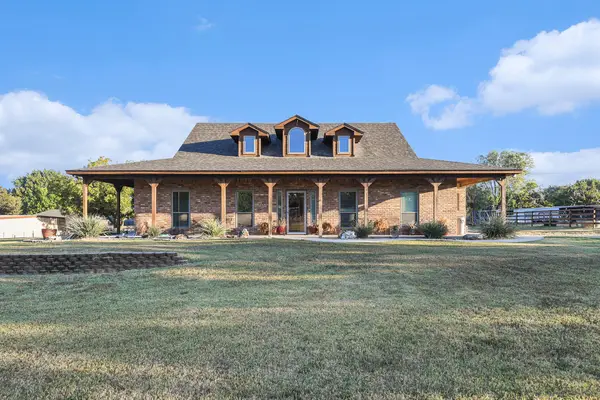 $477,000Active3 beds 3 baths16,552 sq. ft.
$477,000Active3 beds 3 baths16,552 sq. ft.12384 J Rendon Road, Burleson, TX 76028
MLS# 21086697Listed by: MARK SPAIN REAL ESTATE - New
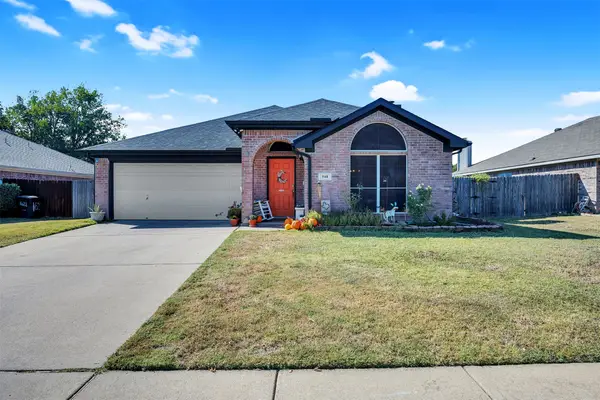 $310,000Active3 beds 2 baths1,608 sq. ft.
$310,000Active3 beds 2 baths1,608 sq. ft.1148 Darren Drive, Burleson, TX 76028
MLS# 21087258Listed by: ELITE REAL ESTATE TEXAS - New
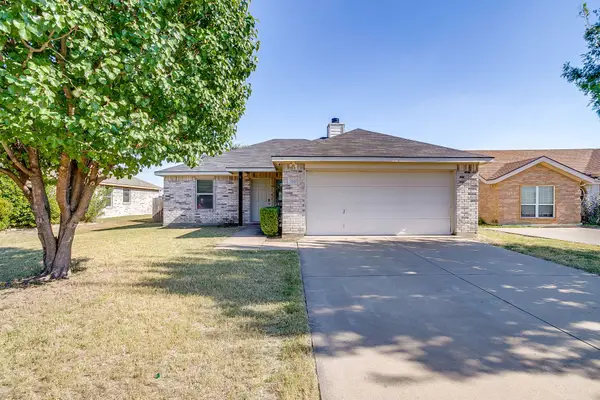 $239,900Active3 beds 2 baths1,215 sq. ft.
$239,900Active3 beds 2 baths1,215 sq. ft.2633 Cherry Hills Lane, Burleson, TX 76028
MLS# 21073380Listed by: LEAGUE REAL ESTATE - New
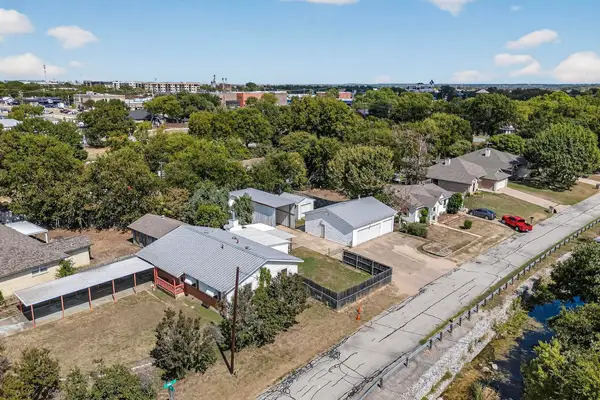 $346,000Active4 beds 2 baths1,716 sq. ft.
$346,000Active4 beds 2 baths1,716 sq. ft.157 SE Tarrant Avenue, Burleson, TX 76028
MLS# 21086979Listed by: TEXAS LEGACY REALTY - New
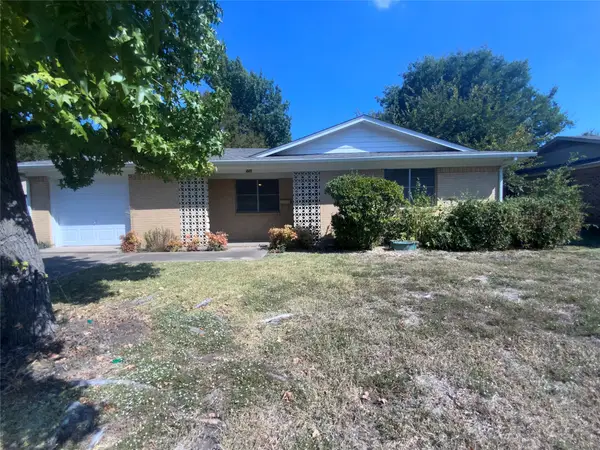 $190,000Active3 beds 2 baths1,476 sq. ft.
$190,000Active3 beds 2 baths1,476 sq. ft.556 NW Hillery Street, Burleson, TX 76028
MLS# 21086693Listed by: RJ WILLIAMS & COMPANY RE - New
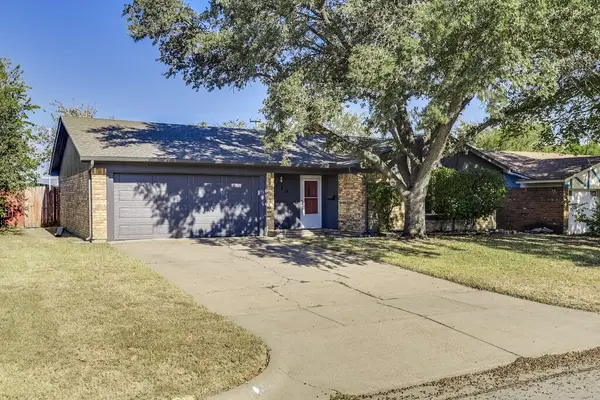 $274,900Active3 beds 2 baths1,348 sq. ft.
$274,900Active3 beds 2 baths1,348 sq. ft.630 Barkridge Trail, Burleson, TX 76028
MLS# 21086727Listed by: NEXTHOME ON MAIN
