1013 Council St, Burnet, TX 78611
Local realty services provided by:ERA Colonial Real Estate

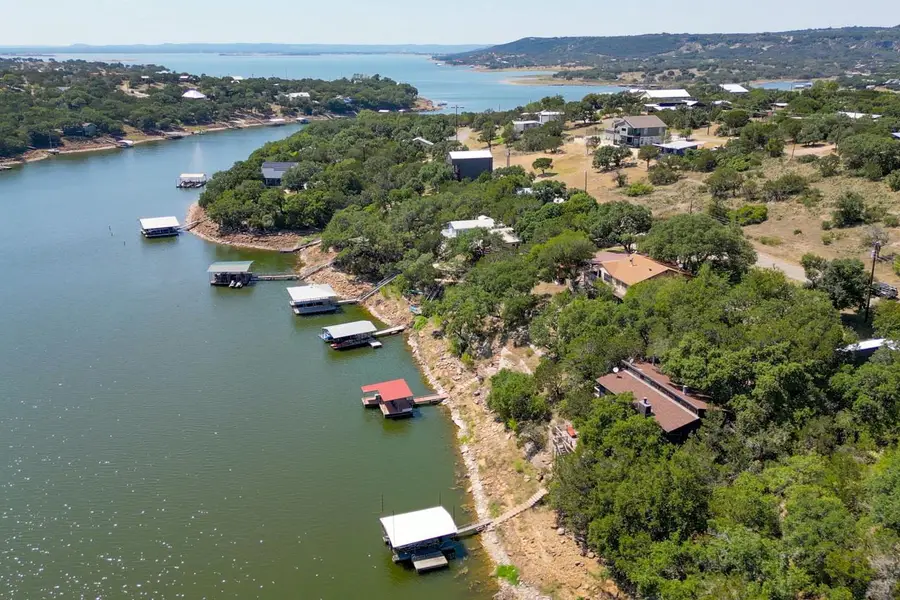

Listed by:paul siemer
Office:keller williams lonestar dfw
MLS#:2695746
Source:ACTRIS
1013 Council St,Burnet, TX 78611
$749,000
- 3 Beds
- 3 Baths
- 1,716 sq. ft.
- Single family
- Active
Price summary
- Price:$749,000
- Price per sq. ft.:$436.48
- Monthly HOA dues:$8.33
About this home
This charming house is like a treehouse by the lake. Beautiful views of lake and trees throughout. 3/3 with office (currently used as 4th bedroom). All bedrooms have balconies with lake views. Open living/kitchen/dining area with wood ceilings. Three wood-burning fireplaces. Bamboo and wood floors. Kitchen has double ovens, Corian counters, custom cabinets, garden window; most appliances updated. Unique touches such as stained glass window in bathroom and hand-painted Tunisian tiles in kitchen. Large deck (wired for hot tub). HOA allows short term rentals, providing income potential. Fantastic location on Lake Buchanan, the largest of the Highland lakes, with islands and waterfalls to explore. Close to vineyards; approximately 1 mile to Spider Mountain (lift served mountain biking park) and Reveille Peak Ranch (multi-purpose recreation venue) as well as closest sub-division to Austin. Located on a quiet deep-water cove. Community Park with boat ramp. Low maintenance yard with large live oaks. Floating swim dock, Boathouse, boat, all appliances and most furniture convey with acceptable offer.
Contact an agent
Home facts
- Year built:1962
- Listing Id #:2695746
- Updated:August 19, 2025 at 03:13 PM
Rooms and interior
- Bedrooms:3
- Total bathrooms:3
- Full bathrooms:3
- Living area:1,716 sq. ft.
Heating and cooling
- Cooling:Central
- Heating:Central, Fireplace(s)
Structure and exterior
- Roof:Composition
- Year built:1962
- Building area:1,716 sq. ft.
Schools
- High school:Burnet
- Elementary school:RJ Richey
Utilities
- Water:Private
- Sewer:Septic Tank
Finances and disclosures
- Price:$749,000
- Price per sq. ft.:$436.48
- Tax amount:$3,862 (2024)
New listings near 1013 Council St
- New
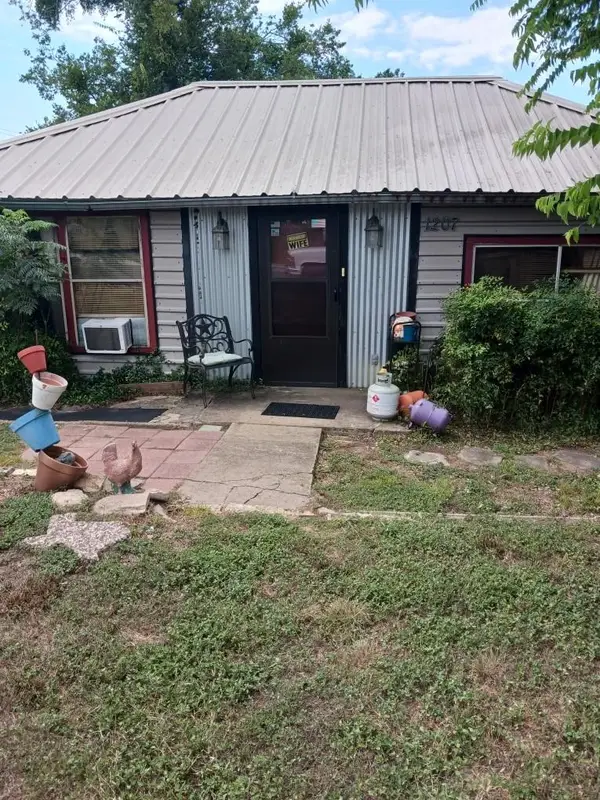 $105,000Active3 beds 1 baths960 sq. ft.
$105,000Active3 beds 1 baths960 sq. ft.1207 E Live Oak St, Burnet, TX 78611
MLS# 7658182Listed by: MISSION REAL ESTATE GROUP - New
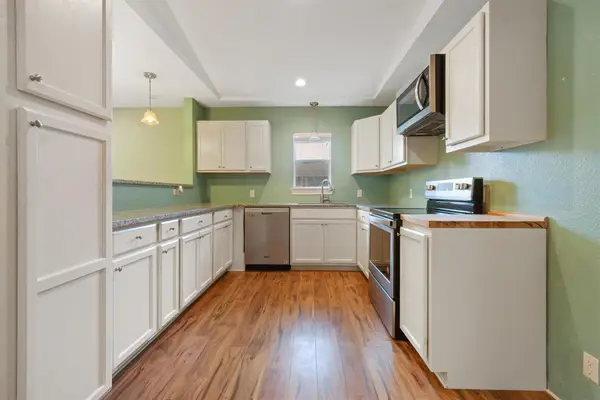 $275,000Active3 beds 2 baths1,344 sq. ft.
$275,000Active3 beds 2 baths1,344 sq. ft.804 N Vandeveer St, Burnet, TX 78611
MLS# 6741716Listed by: RXR REALTY - New
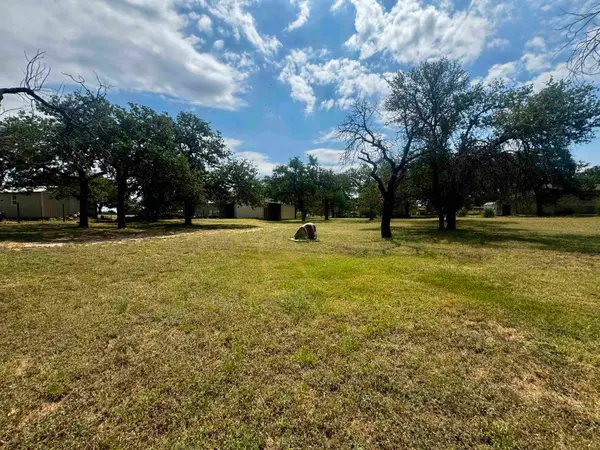 $225,000Active0 Acres
$225,000Active0 Acres000 S Chaparral, Burnet, TX 78611
MLS# 174758Listed by: LANDMASTERS REAL ESTATE - New
 $50,000Active0 Acres
$50,000Active0 Acres000 Zuleme, Burnet, TX 78611
MLS# 174749Listed by: LAKES AND HILLS REALTY - New
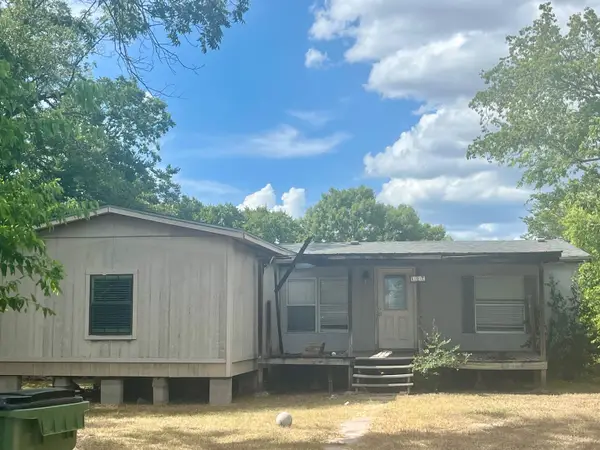 $115,000Active4 beds 2 baths1,880 sq. ft.
$115,000Active4 beds 2 baths1,880 sq. ft.602 E Live Oak Street, Burnet, TX 78611
MLS# 174750Listed by: OUR HOUSE REAL ESTATE, LLC - New
 $560,000Active3 beds 2 baths1,680 sq. ft.
$560,000Active3 beds 2 baths1,680 sq. ft.5244 Fm 3509, Burnet, TX 78611-5849
MLS# 174748Listed by: ALL CITY REAL ESTATE LTD. CO - New
 $65,000Active0 Acres
$65,000Active0 AcresTBD N River Oaks Dr, Burnet, TX 78611
MLS# 6215126Listed by: COMFORT REALTY LLC - New
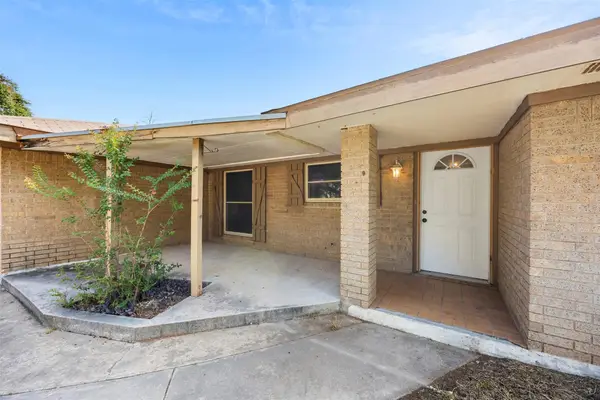 $195,500Active3 beds 2 baths1,485 sq. ft.
$195,500Active3 beds 2 baths1,485 sq. ft.207 N River Oaks Dr, Burnet, TX 78611
MLS# 7218666Listed by: COMFORT REALTY LLC - New
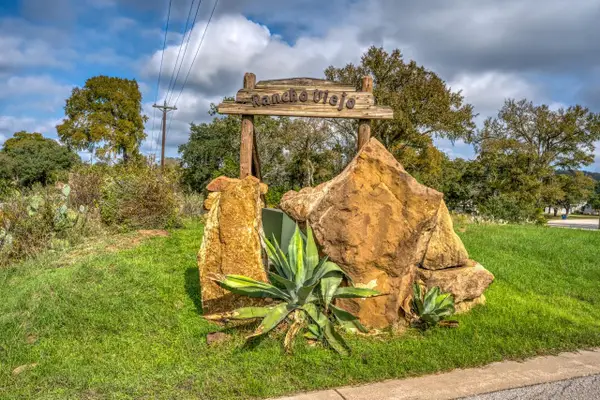 $100,000Active0 Acres
$100,000Active0 Acres118 E Wranglers Way Way, Burnet, TX 78611
MLS# 8207976Listed by: ALL CITY REAL ESTATE LTD. CO - New
 $459,900Active3 beds 3 baths2,289 sq. ft.
$459,900Active3 beds 3 baths2,289 sq. ft.1412 Adam Ave, Burnet, TX 78611
MLS# 5120747Listed by: REDFIN CORPORATION

