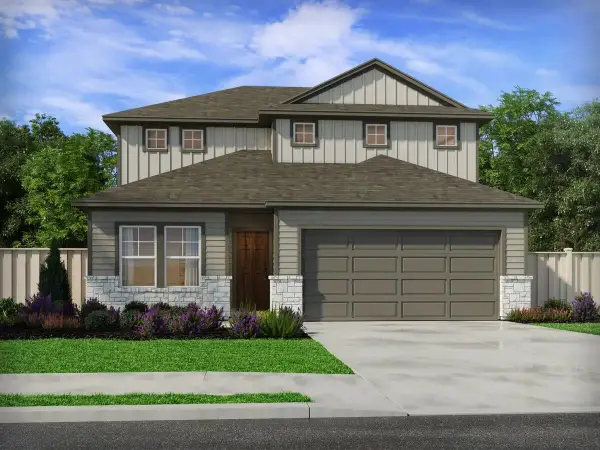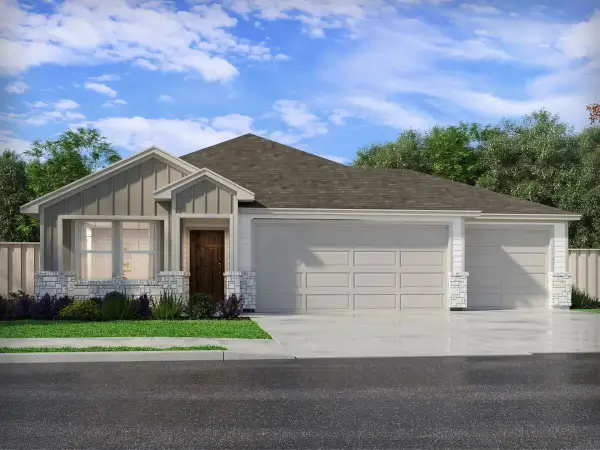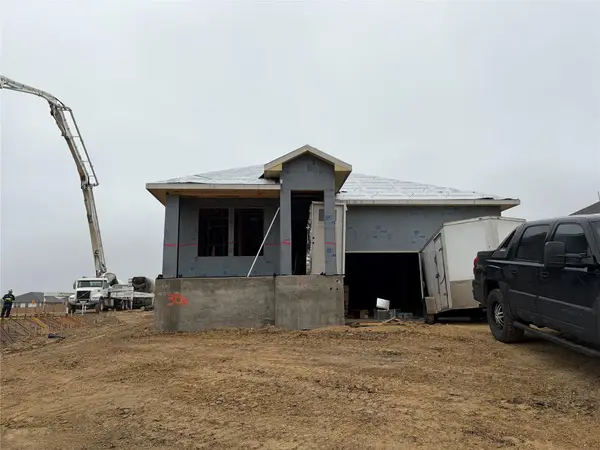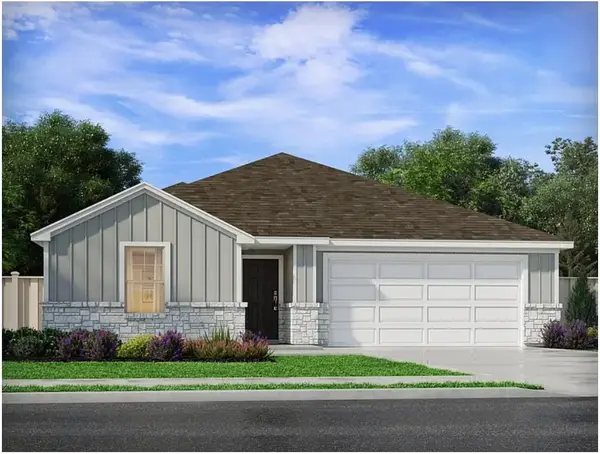104 Ridge Rd, Burnet, TX 78611
Local realty services provided by:ERA Experts
104 Ridge Rd,Burnet, TX 78611
$300,000
- 1 Beds
- 1 Baths
- 438 sq. ft.
- Single family
- Active
Listed by: suzanne russell
Office: zina & co. real estate
MLS#:174671
Source:TX_HLAR
Price summary
- Price:$300,000
- Price per sq. ft.:$684.93
About this home
This UNRESTRICTED property has it all! Beautiful hilltop view of surrounding area. Several buildings, 2 complete RV hookups, 2 septic/drain fields, city electric, private well. Cabin: A cozy secluded cabin on top of Spring Creek Hill is 16x24 w/ a full bath & 425 sq ft of living space. 8x14 porch, city electric, propane range, refrigerator and microwave. Shed:10x10 currently "laundry" room. Water, electric only 40ft from cabin. Hobby Shed: 11.5x11.5, A/C. 10 ft from cabin. Outfitted for 'electronic' hobbies, could be anything! Shipping Container: 40 foot, w/ some shelving, power & lights. Warehouse: 50x36 ft,14 ft high outer walls (center height about 18ft). Crown electric forklift. Industrial shelving along one entire 50' wall. 2-10ft high rollup doors (powered). 20amp 110 outlets every 8 feet on walls. Vent fans installed. Separate electric meter from Cabin + sheds. Various tools (desk, industrial shelves,kuboda utility vehicle, steel mill, welding machine, refrigerator, lift, television, tables). Tons of misc hardware (bolts, nuts, pipe fittings, etc).Kubota gas powered 4x4 "pickup" cart. Covered 50' RV/5th wheel parking (by warehouse) w/ 50amp electric, water, and sewage hookups. Separate 50amp RV electric and water hookup opposite side of Warehouse (also exterior).
Contact an agent
Home facts
- Year built:1997
- Listing ID #:174671
- Added:128 day(s) ago
- Updated:December 17, 2025 at 10:28 PM
Rooms and interior
- Bedrooms:1
- Total bathrooms:1
- Full bathrooms:1
- Living area:438 sq. ft.
Heating and cooling
- Cooling:Wall/Window Unit(s)
Structure and exterior
- Roof:Composition
- Year built:1997
- Building area:438 sq. ft.
- Lot area:2.28 Acres
Utilities
- Water:Well
- Sewer:Septic Tank
Finances and disclosures
- Price:$300,000
- Price per sq. ft.:$684.93
New listings near 104 Ridge Rd
- New
 $380,390Active4 beds 3 baths2,012 sq. ft.
$380,390Active4 beds 3 baths2,012 sq. ft.309 Gristmill Rd, Burnet, TX 78611
MLS# 6895847Listed by: MERITAGE HOMES REALTY - New
 $377,460Active4 beds 3 baths2,334 sq. ft.
$377,460Active4 beds 3 baths2,334 sq. ft.313 Gristmill Rd, Burnet, TX 78611
MLS# 7145550Listed by: MERITAGE HOMES REALTY - New
 $362,840Active4 beds 3 baths2,012 sq. ft.
$362,840Active4 beds 3 baths2,012 sq. ft.329 Gristmill Rd, Burnet, TX 78611
MLS# 8472458Listed by: MERITAGE HOMES REALTY - New
 $401,025Active4 beds 3 baths2,334 sq. ft.
$401,025Active4 beds 3 baths2,334 sq. ft.312 Gristmill, Burnet, TX 78611
MLS# 9788535Listed by: MERITAGE HOMES REALTY - New
 $335,115Active4 beds 3 baths2,012 sq. ft.
$335,115Active4 beds 3 baths2,012 sq. ft.321 Gristmill, Burnet, TX 78611
MLS# 1278012Listed by: MERITAGE HOMES REALTY - New
 $367,720Active4 beds 3 baths2,012 sq. ft.
$367,720Active4 beds 3 baths2,012 sq. ft.301 Gristmill Rd, Burnet, TX 78611
MLS# 7273960Listed by: MERITAGE HOMES REALTY - New
 $343,880Active3 beds 2 baths1,478 sq. ft.
$343,880Active3 beds 2 baths1,478 sq. ft.310 Gristmill, Burnet, TX 78611
MLS# 3607411Listed by: MERITAGE HOMES REALTY - New
 $351,600Active3 beds 2 baths1,478 sq. ft.
$351,600Active3 beds 2 baths1,478 sq. ft.306 Gristmill Rd, Burnet, TX 78611
MLS# 6928111Listed by: MERITAGE HOMES REALTY - New
 $348,330Active3 beds 2 baths1,540 sq. ft.
$348,330Active3 beds 2 baths1,540 sq. ft.308 Gristmill Rd, Burnet, TX 78611
MLS# 8124021Listed by: MERITAGE HOMES REALTY - New
 $348,260Active3 beds 2 baths1,777 sq. ft.
$348,260Active3 beds 2 baths1,777 sq. ft.314 Gristmill Rd, Burnet, TX 78611
MLS# 8341276Listed by: MERITAGE HOMES REALTY
