106 & 104 Agarita Dr, Burnet, TX 78611
Local realty services provided by:ERA Experts
Listed by: randy massey
Office: austin loop 1 realty, llc.
MLS#:3690287
Source:ACTRIS
Price summary
- Price:$875,000
- Price per sq. ft.:$423.11
- Monthly HOA dues:$12.5
About this home
106 & 104 Agarita Drive are 2 separate adjacent legal lots with a combined 200' of lakefront onto Lake Buchanan (See Attached Property Survey Copies for Specific Details) . Both properties are being offered for Sale as a "Package Deal" and both properties must be Closed/Funded by the same Buyer(s) in tandem with the other. The combined properties consist of .83 Acres and feature a beautifully maintained Single Family Residence with Attached 2 Car Garage & Screened Porch located on Lot 8 known as 106 Agarita Drive , and a detached Large Metal Boat Barn located on Lot 9 known as 104 Agarita Drive, perfect for storing Boats, Jet Skis, Water Toys & Cars. There is also a private well located on Lot 8 that provides water exclusively for the Landscaping / Sprinkler System that services both Lot 8 & 9. Potable Water Service to the property is provided by Central States Water Resources (a Private Water Company) and the house utilizes a seller owned Water Softener & Reverse Osmosis System to provide filtered drinking water and water to the refrigerator ice maker. Agarita Drive is located on a Peninsula that extends out into Lake Buchanan, and 106 & 104 Agarita are located on the "protected side" resulting in calmer water typically along the shoreline that draws frequent waterfowl (Geese /Ducks/Herons) to the property year round. The Lake Bed along the edge of the property is gently sloping with a sand bottom - ideal for kayaking & paddle boarding. The Cassie Subdivision HOA maintains a private boat ramp for homeowners day use to launch watercraft.
Contact an agent
Home facts
- Year built:1995
- Listing ID #:3690287
- Updated:January 08, 2026 at 04:30 PM
Rooms and interior
- Bedrooms:3
- Total bathrooms:3
- Full bathrooms:3
- Living area:2,068 sq. ft.
Heating and cooling
- Cooling:Central, Electric
- Heating:Central, Electric
Structure and exterior
- Roof:Metal
- Year built:1995
- Building area:2,068 sq. ft.
Schools
- High school:Burnet
- Elementary school:Burnet
Utilities
- Water:Private, Well
- Sewer:Septic Tank
Finances and disclosures
- Price:$875,000
- Price per sq. ft.:$423.11
New listings near 106 & 104 Agarita Dr
- New
 $285,000Active2 beds 1 baths972 sq. ft.
$285,000Active2 beds 1 baths972 sq. ft.402 Laurel Ln, Burnet, TX 78611
MLS# 176072Listed by: LAKES AND HILLS REALTY - New
 $200,000Active3 beds 2 baths1,188 sq. ft.
$200,000Active3 beds 2 baths1,188 sq. ft.420 Sunset Dr, Burnet, TX 78611
MLS# 3654628Listed by: EXP REALTY, LLC - New
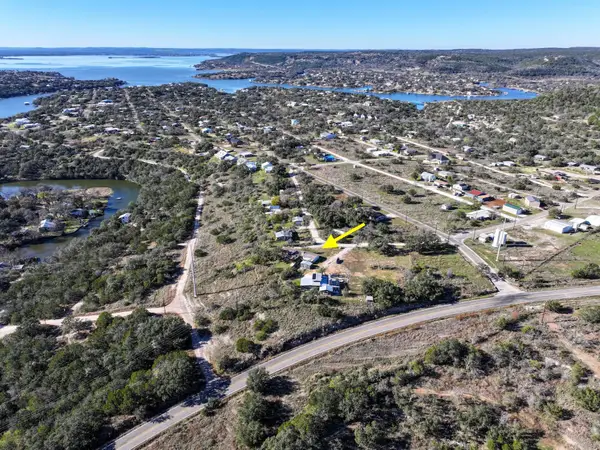 $225,000Active2 beds 1 baths718 sq. ft.
$225,000Active2 beds 1 baths718 sq. ft.309 S Oak Lane, Burnet, TX 78611
MLS# 176056Listed by: RE/MAX OF MARBLE FALLS - New
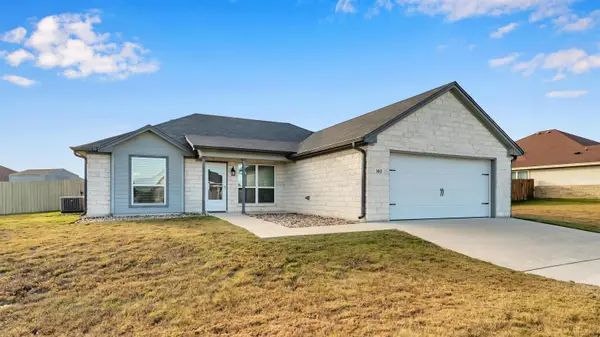 $279,999Active3 beds 2 baths1,471 sq. ft.
$279,999Active3 beds 2 baths1,471 sq. ft.140 Rylee Rd, Burnet, TX 78611
MLS# 176041Listed by: EXP REALTY, LLC - New
 $349,000Active3 beds 2 baths1,777 sq. ft.
$349,000Active3 beds 2 baths1,777 sq. ft.109 Vandeventer Dr, Burnet, TX 78611
MLS# 2218389Listed by: 1848TXREALTY - New
 $255,000Active4 beds 2 baths1,380 sq. ft.
$255,000Active4 beds 2 baths1,380 sq. ft.409 N Vandeveer St, Burnet, TX 78611
MLS# 2733118Listed by: AATX RESIDENTIAL - New
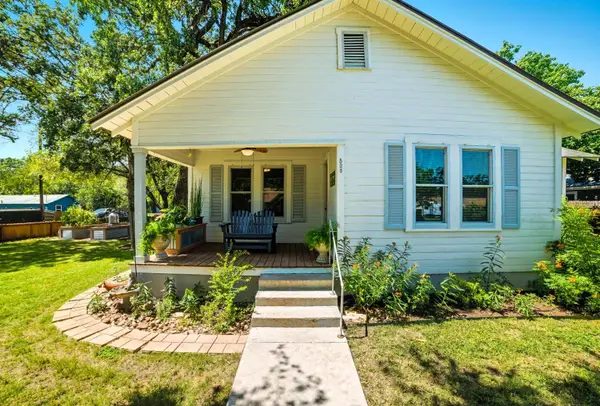 $323,000Active3 beds 2 baths1,366 sq. ft.
$323,000Active3 beds 2 baths1,366 sq. ft.508 S Vandeveer Street, Burnet, TX 78611
MLS# 176028Listed by: EPIQUE REALTY LLC - New
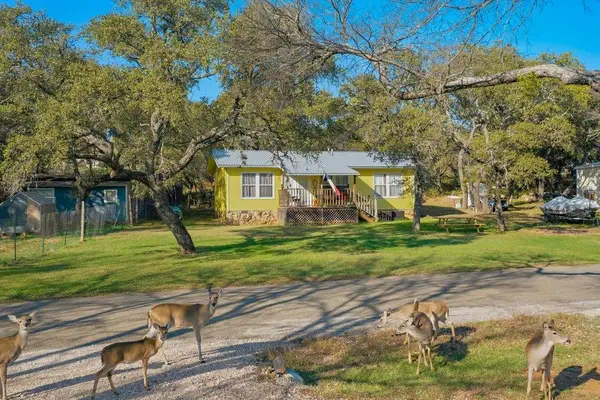 $237,000Active2 beds 1 baths800 sq. ft.
$237,000Active2 beds 1 baths800 sq. ft.108 Monte Vista Dr, Burnet, TX 78611
MLS# 2589057Listed by: DEVORA REALTY - New
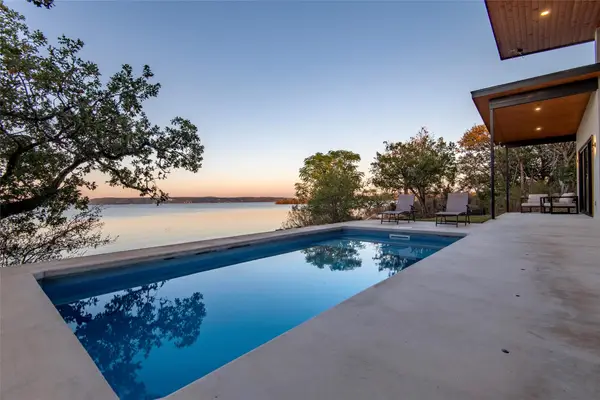 $1,500,000Active4 beds 4 baths2,999 sq. ft.
$1,500,000Active4 beds 4 baths2,999 sq. ft.247 Peninsula Dr, Burnet, TX 78611
MLS# 8869497Listed by: NEW HOPE REALTY GROUP - New
 $59,900Active0 Acres
$59,900Active0 AcresLot 359 & 360 Ledge St., Burnet, TX 78611
MLS# 176001Listed by: LAKES AND HILLS REALTY
