106 Gregory Lane, Burnet, TX 78611
Local realty services provided by:ERA EXPERTS



106 Gregory Lane,Burnet, TX 78611
$294,900
- 3 Beds
- 2 Baths
- 1,687 sq. ft.
- Single family
- Active
Listed by:mischelle griffin
Office:lake-land realty hill country
MLS#:173618
Source:TX_HLAR
Price summary
- Price:$294,900
- Price per sq. ft.:$174.81
About this home
Come see this home on a corner lot with extra parking in one of the most convenient neighborhoods in Burnet. Ten foot ceilings and an open concept floorplan add to the spacious feel of this home in Highland Oaks. Two bedrooms and a full bath are located just off the foyer while the primary bedroom is on the back corner of the home. The primary bathroom boasts a large soaking tub and separate walk-in shower with two vanity areas and a walk in closet. The living, kitchen and dining areas are open and welcoming for family gatherings or entertaining. The privacy fenced back yard also offers a large, 2 level covered porch for enjoying the Hill Country outdoors. With its proximity to Hwy 281, this location is easy for commuters or locals alike. Immerse yourself in all things "Hill Country" with so many attractions nearby including: Historic Town Squares, wineries, state parks, live music venues, Spider Mountain bike park and Reveille Ranch. And don't forget the local festivals throughout the year. Come see this property today and get started living the Texas Hill Country life.
Contact an agent
Home facts
- Year built:2011
- Listing Id #:173618
- Added:80 day(s) ago
- Updated:August 17, 2025 at 02:10 PM
Rooms and interior
- Bedrooms:3
- Total bathrooms:2
- Full bathrooms:2
- Living area:1,687 sq. ft.
Heating and cooling
- Cooling:Central Air
- Heating:Central
Structure and exterior
- Roof:Composition
- Year built:2011
- Building area:1,687 sq. ft.
- Lot area:0.18 Acres
Finances and disclosures
- Price:$294,900
- Price per sq. ft.:$174.81
New listings near 106 Gregory Lane
- New
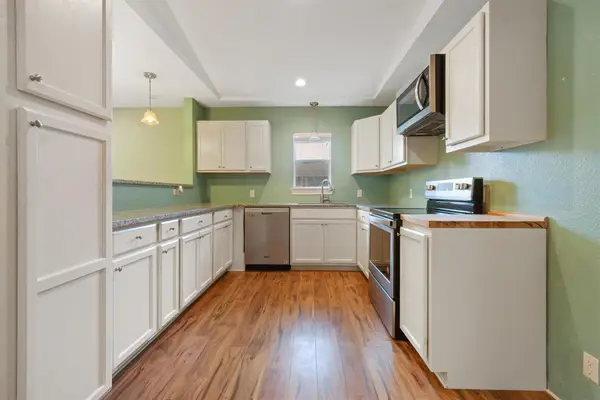 $275,000Active3 beds 2 baths1,344 sq. ft.
$275,000Active3 beds 2 baths1,344 sq. ft.804 N Vandeveer St, Burnet, TX 78611
MLS# 6741716Listed by: RXR REALTY - New
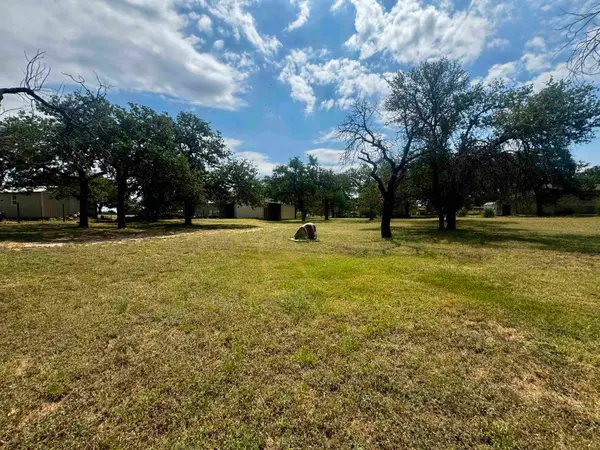 $225,000Active0 Acres
$225,000Active0 Acres000 S Chaparral, Burnet, TX 78611
MLS# 174758Listed by: LANDMASTERS REAL ESTATE - New
 $50,000Active0 Acres
$50,000Active0 Acres000 Zuleme, Burnet, TX 78611
MLS# 174749Listed by: LAKES AND HILLS REALTY - New
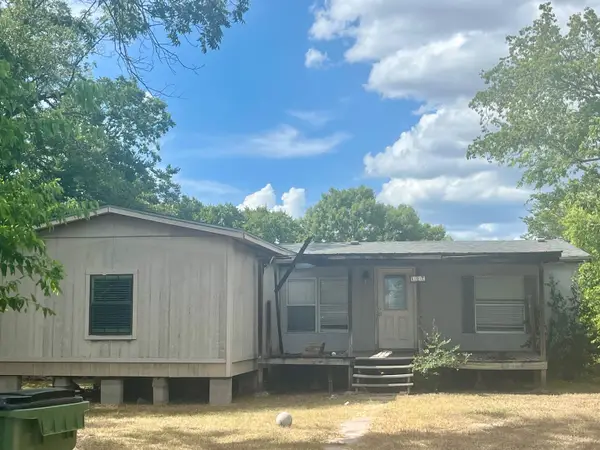 $115,000Active4 beds 2 baths1,880 sq. ft.
$115,000Active4 beds 2 baths1,880 sq. ft.602 E Live Oak Street, Burnet, TX 78611
MLS# 174750Listed by: OUR HOUSE REAL ESTATE, LLC - New
 $560,000Active3 beds 2 baths1,680 sq. ft.
$560,000Active3 beds 2 baths1,680 sq. ft.5244 Fm 3509, Burnet, TX 78611-5849
MLS# 174748Listed by: ALL CITY REAL ESTATE LTD. CO - New
 $65,000Active0 Acres
$65,000Active0 AcresTBD N River Oaks Dr, Burnet, TX 78611
MLS# 6215126Listed by: COMFORT REALTY LLC - New
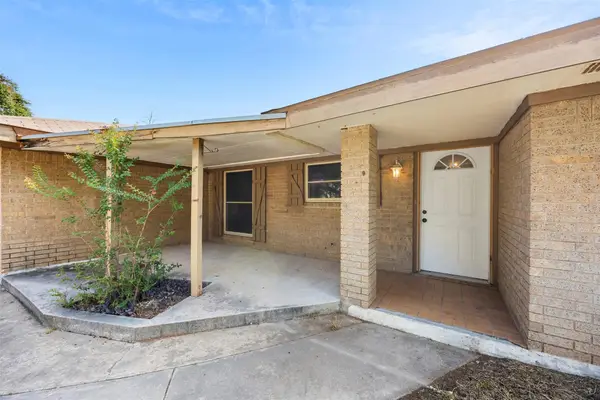 $195,500Active3 beds 2 baths1,485 sq. ft.
$195,500Active3 beds 2 baths1,485 sq. ft.207 N River Oaks Dr, Burnet, TX 78611
MLS# 7218666Listed by: COMFORT REALTY LLC - New
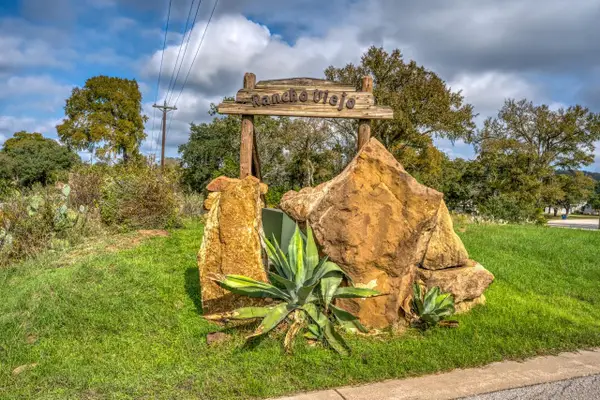 $100,000Active0 Acres
$100,000Active0 Acres118 E Wranglers Way Way, Burnet, TX 78611
MLS# 8207976Listed by: ALL CITY REAL ESTATE LTD. CO - New
 $459,900Active3 beds 3 baths2,289 sq. ft.
$459,900Active3 beds 3 baths2,289 sq. ft.1412 Adam Ave, Burnet, TX 78611
MLS# 5120747Listed by: REDFIN CORPORATION - New
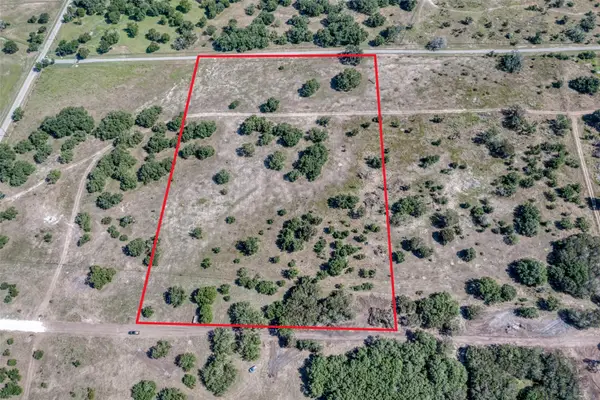 $320,320Active0 Acres
$320,320Active0 AcresLot 3 000 County 340 Rd, Burnet, TX 78611
MLS# 2236468Listed by: VERTICAL INTEGRATION REALTY LL

