109 Elmer Ave, Burnet, TX 78611
Local realty services provided by:ERA Experts
Listed by: ben breedlove
Office: keller williams realty
MLS#:1579455
Source:ACTRIS
109 Elmer Ave,Burnet, TX 78611
$315,000
- 3 Beds
- 2 Baths
- 1,411 sq. ft.
- Single family
- Active
Price summary
- Price:$315,000
- Price per sq. ft.:$223.25
- Monthly HOA dues:$12.5
About this home
109 Elmer Avenue | Burnet, TX 78611
Located in the newly developed Westfall Village subdivision, this beautifully maintained 3-bedroom, 2-bathroom home spans 1,411 sq. ft. and sits just blocks from Burnet’s historic downtown square. Fully furnished and move-in ready, this property blends modern convenience with Hill Country charm-ideal as a primary residence or a turn-key long-term rental investment.
Inside, you’ll find open, light-filled living spaces enhanced by a Brilliant Smart Home System that controls HVAC, lighting, and security with ease. Every room reflects careful ownership and attention to detail, showcasing a home that’s in excellent condition throughout. The spacious two-car garage features built-in cabinetry, providing ample storage and organization for tools, equipment, and household essentials.
Step outside to enjoy a screened-in back porch perfect for relaxing or entertaining. The zero-scape backyard offers low-maintenance living and includes a storage shed with electricity, ideal for projects or additional storage.
Situated in a great location within Burnet’s desirable Westfall Village community - close to shops, restaurants, schools, and the vibrant downtown square - 109 Elmer Avenue offers the perfect balance of comfort, technology, and convenience, all wrapped into a truly move-in-ready package.
Contact an agent
Home facts
- Year built:2020
- Listing ID #:1579455
- Updated:February 19, 2026 at 03:47 PM
Rooms and interior
- Bedrooms:3
- Total bathrooms:2
- Full bathrooms:2
- Living area:1,411 sq. ft.
Heating and cooling
- Cooling:Central
- Heating:Central
Structure and exterior
- Roof:Composition, Shingle
- Year built:2020
- Building area:1,411 sq. ft.
Schools
- High school:Burnet
- Elementary school:Burnet
Utilities
- Water:Public
- Sewer:Public Sewer
Finances and disclosures
- Price:$315,000
- Price per sq. ft.:$223.25
New listings near 109 Elmer Ave
- New
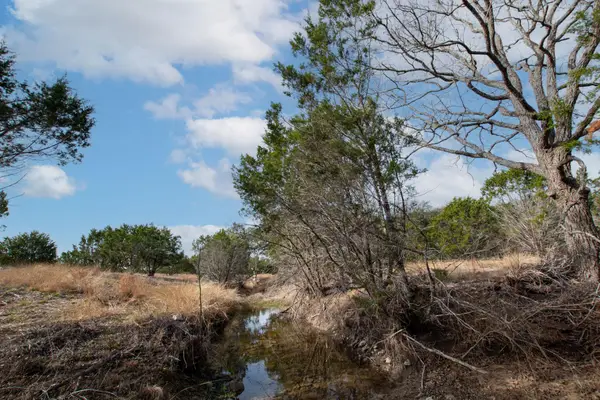 $311,500Active0 Acres
$311,500Active0 AcresTBD Burnet Oaks Lot 20 Dr, Burnet, TX 78611
MLS# 1146555Listed by: ALL CITY REAL ESTATE LTD. CO - New
 $250,000Active0 Acres
$250,000Active0 AcresTBD Burnet Oaks Lot 4 Dr, Burnet, TX 78611
MLS# 2228877Listed by: ALL CITY REAL ESTATE LTD. CO - New
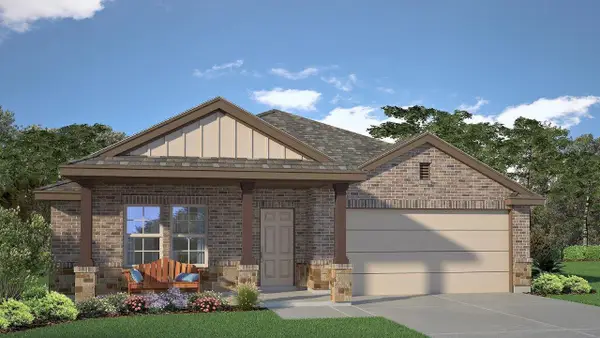 $339,185Active4 beds 2 baths1,783 sq. ft.
$339,185Active4 beds 2 baths1,783 sq. ft.235 Water Well Rd, Burnet, TX 78611
MLS# 4192397Listed by: NEXTHOME TROPICANA REALTY - New
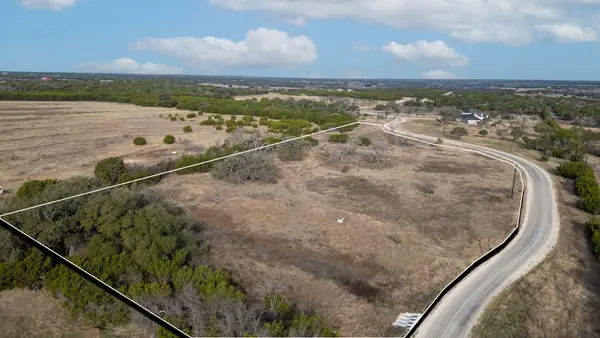 $297,500Active0 Acres
$297,500Active0 AcresTBD Burnet Oaks Lot 1 Dr, Burnet, TX 78611
MLS# 4885861Listed by: ALL CITY REAL ESTATE LTD. CO - New
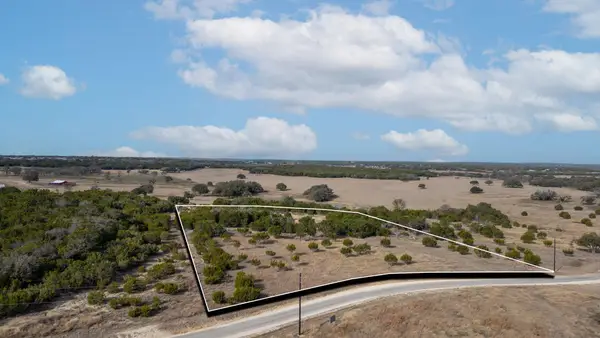 $250,000Active0 Acres
$250,000Active0 AcresTBD Burnet Oaks Lot 10 Dr, Burnet, TX 78611
MLS# 8653917Listed by: ALL CITY REAL ESTATE LTD. CO - New
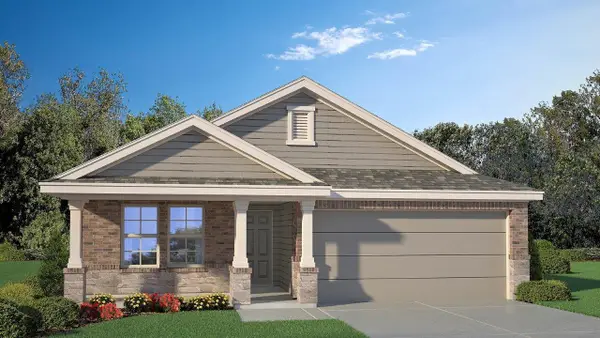 $306,495Active3 beds 2 baths1,605 sq. ft.
$306,495Active3 beds 2 baths1,605 sq. ft.300 Creekfall Rd, Burnet, TX 78611
MLS# 4251130Listed by: NEXTHOME TROPICANA REALTY - New
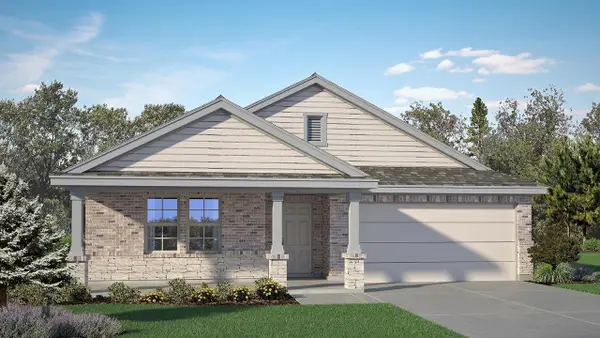 $321,675Active4 beds 2 baths1,568 sq. ft.
$321,675Active4 beds 2 baths1,568 sq. ft.242 Water Well Rd, Burnet, TX 78611
MLS# 2743423Listed by: NEXTHOME TROPICANA REALTY - New
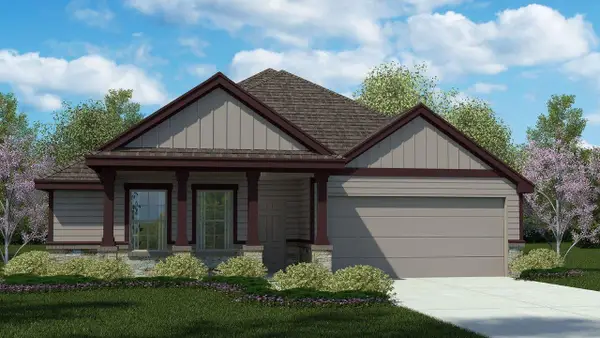 $324,450Active3 beds 2 baths1,508 sq. ft.
$324,450Active3 beds 2 baths1,508 sq. ft.238 Water Well Rd, Burnet, TX 78611
MLS# 7009220Listed by: NEXTHOME TROPICANA REALTY - New
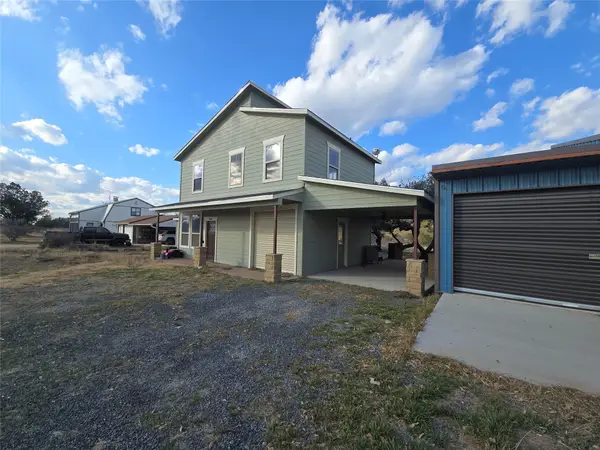 $449,900Active5 beds 4 baths2,342 sq. ft.
$449,900Active5 beds 4 baths2,342 sq. ft.304 Spring St, Burnet, TX 78611
MLS# 2916165Listed by: TEAM ELITE GROUP  $307,990Active3 beds 2 baths1,540 sq. ft.
$307,990Active3 beds 2 baths1,540 sq. ft.316 Gristmill Rd, Burnet, TX 78611
MLS# 8124021Listed by: MERITAGE HOMES REALTY

