1108 S Lakeside Drive, Burnet, TX 78611
Local realty services provided by:ERA Experts
1108 S Lakeside Drive,Burnet, TX 78611
$1,645,000
- 3 Beds
- 2 Baths
- 1,720 sq. ft.
- Single family
- Active
Listed by:lauren swift
Office:exp realty, llc.
MLS#:172119
Source:TX_HLAR
Price summary
- Price:$1,645,000
- Price per sq. ft.:$956.4
About this home
Experience lakeside living at its finest with this updated 3 bedroom, 2 bathroom home, located on the coveted deep waters of the Colorado Arm of Lake LBJ. This property comes fully furnished ready for you to enjoy personally or as an investment opportunity. This home offers an open concept feel with vaulted ceilings, creating a bright and airy atmosphere with breathtaking lake views. The home has a highly functional layout, with a bonus area off the living room to be used for additional guests, office or however you see fit. The primary suite offers a spacious bedroom with ensuite with a walk-in shower, soaking tub, double vanities and walk-in closet. Enjoy outdoor living with lush St. Augustine grass, mature pecan trees, and a double boat slip with electric, perfect for water enthusiasts. Endless hours of waterfront fun await you whether that be fishing, boating, paddleboarding or just floating. A partially covered rooftop deck above the slips offers panoramic lake views, while a day dock area provides space for visitors to park or as a dedicated swimming area. This home is sold with the lot across the street for extra parking and within sits the septic system that has been upgraded for a 4 bed, 3500 sf home. SHORT TERM RENTALS ARE ALLOWED, and the property has earned all 5-star reviews, making it an ideal investment. A boat ramp for paying POA residents sits at the end of the street for easy access. Don't miss this rare opportunity to own a lakefront gem in one of the most desirable areas of Lake LBJ!
Contact an agent
Home facts
- Year built:1965
- Listing ID #:172119
- Added:230 day(s) ago
- Updated:October 15, 2025 at 10:28 PM
Rooms and interior
- Bedrooms:3
- Total bathrooms:2
- Full bathrooms:2
- Living area:1,720 sq. ft.
Heating and cooling
- Cooling:Central Air
- Heating:Central
Structure and exterior
- Roof:Composition, Metal
- Year built:1965
- Building area:1,720 sq. ft.
- Lot area:0.37 Acres
Utilities
- Water:Well
- Sewer:Septic Tank
Finances and disclosures
- Price:$1,645,000
- Price per sq. ft.:$956.4
New listings near 1108 S Lakeside Drive
- New
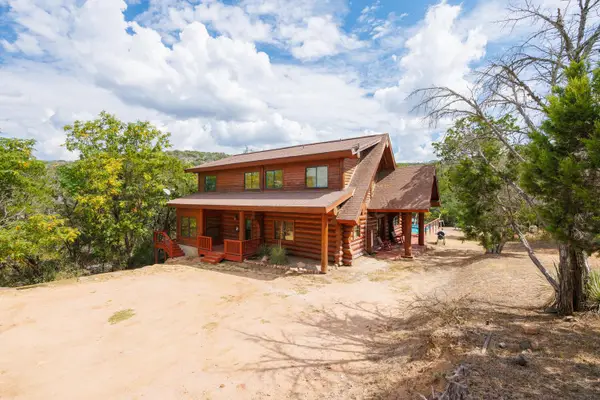 $775,000Active4 beds 4 baths2,970 sq. ft.
$775,000Active4 beds 4 baths2,970 sq. ft.2550 Fm 2342 #Hero's Hideaway, Burnet, TX 78611
MLS# 1583421Listed by: RE/MAX GENESIS - New
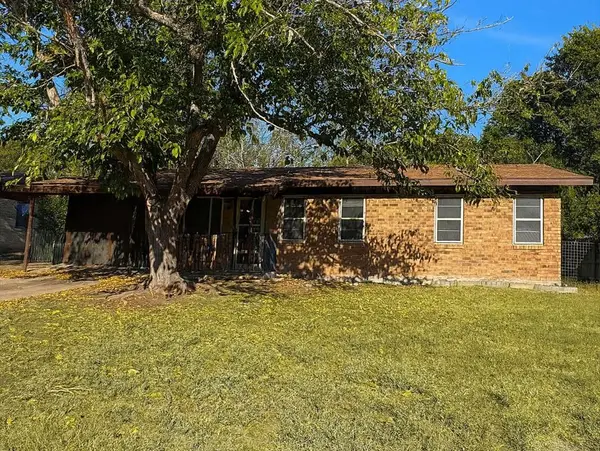 $179,000Active3 beds 1 baths1,014 sq. ft.
$179,000Active3 beds 1 baths1,014 sq. ft.305 Highland Dr, Burnet, TX 78611
MLS# 9543279Listed by: RE/MAX UNIVERSAL - New
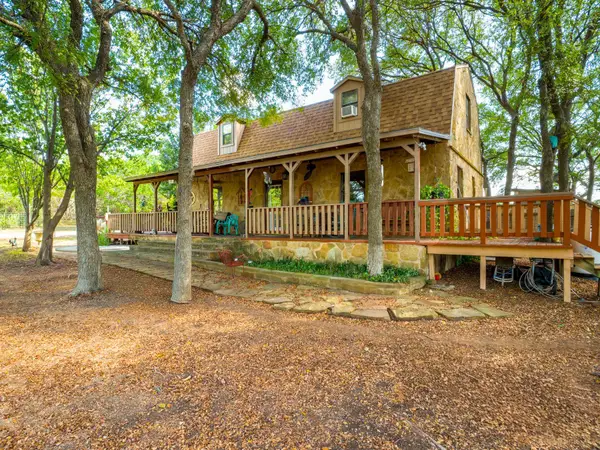 $699,000Active2 beds 2 baths2,254 sq. ft.
$699,000Active2 beds 2 baths2,254 sq. ft.425 Cedar Break Lane, Burnet, TX 78611
MLS# 175368Listed by: RE/MAX OF MARBLE FALLS - New
 $89,500Active1.2 Acres
$89,500Active1.2 AcresLots 105 & 110 Cr 100, Burnet, TX 78611
MLS# 175365Listed by: EXP REALTY, LLC - New
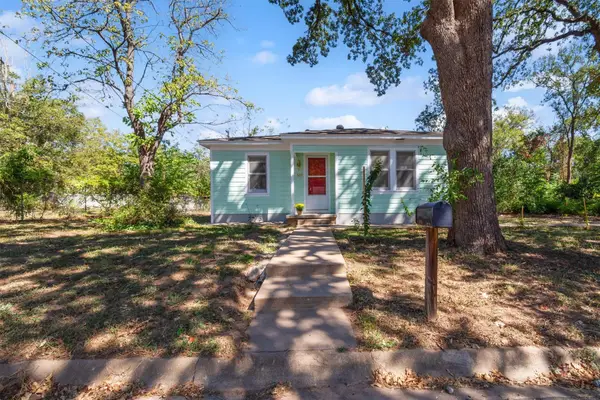 $224,900Active2 beds 2 baths975 sq. ft.
$224,900Active2 beds 2 baths975 sq. ft.507 S Boundary St, Burnet, TX 78611
MLS# 8409860Listed by: RXR REALTY - New
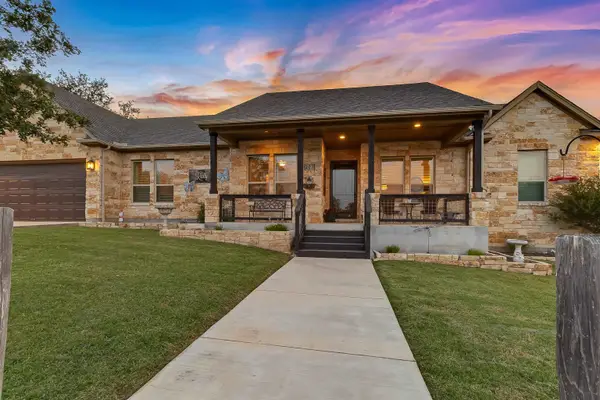 $1,300,000Active3 beds 3 baths2,349 sq. ft.
$1,300,000Active3 beds 3 baths2,349 sq. ft.207 Emeralds, Burnet, TX 78611
MLS# 175336Listed by: HORSESHOE BAY RESORT REALTY - New
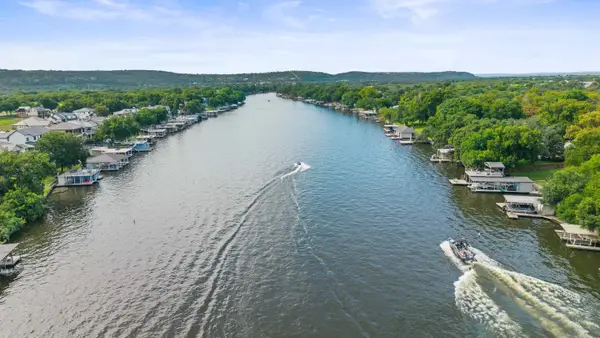 $399,000Active0 Acres
$399,000Active0 Acres117 Hannahs Way, Burnet, TX 78611
MLS# 175333Listed by: CHRISTIE'S INT'L REAL ESTATE - New
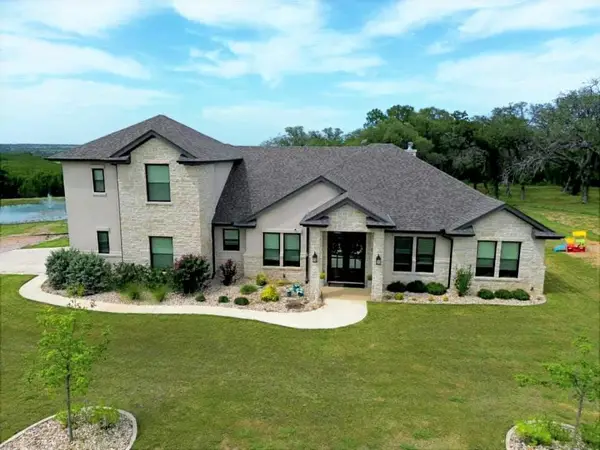 $1,185,000Active4 beds 4 baths3,191 sq. ft.
$1,185,000Active4 beds 4 baths3,191 sq. ft.201 Brothers Ln, Burnet, TX 78611
MLS# 3149956Listed by: LONGHORN REALTY, LLC - New
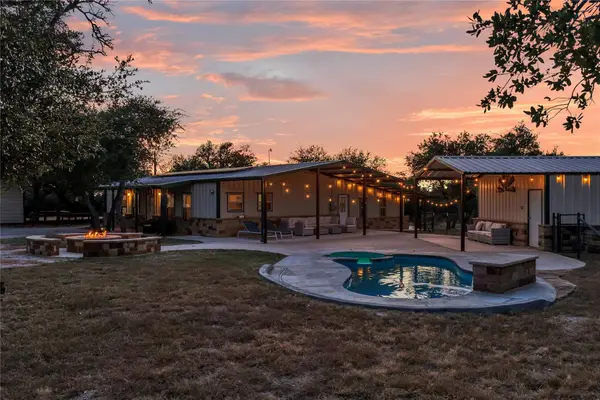 $875,000Active3 beds 3 baths2,200 sq. ft.
$875,000Active3 beds 3 baths2,200 sq. ft.310 Thomas Ridge Rd, Burnet, TX 78611
MLS# 5981251Listed by: SIMPLY TEXAS REAL ESTATE - New
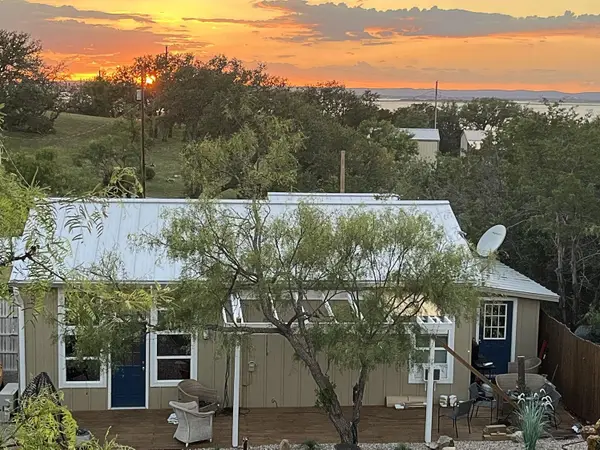 Listed by ERA$345,000Active2 beds 1 baths974 sq. ft.
Listed by ERA$345,000Active2 beds 1 baths974 sq. ft.209 Lakevista Dr, Burnet, TX 78611
MLS# 1538265Listed by: ERA COLONIAL REAL ESTATE
