1130 Long Mountain Drive, Burnet, TX 78611
Local realty services provided by:ERA EXPERTS
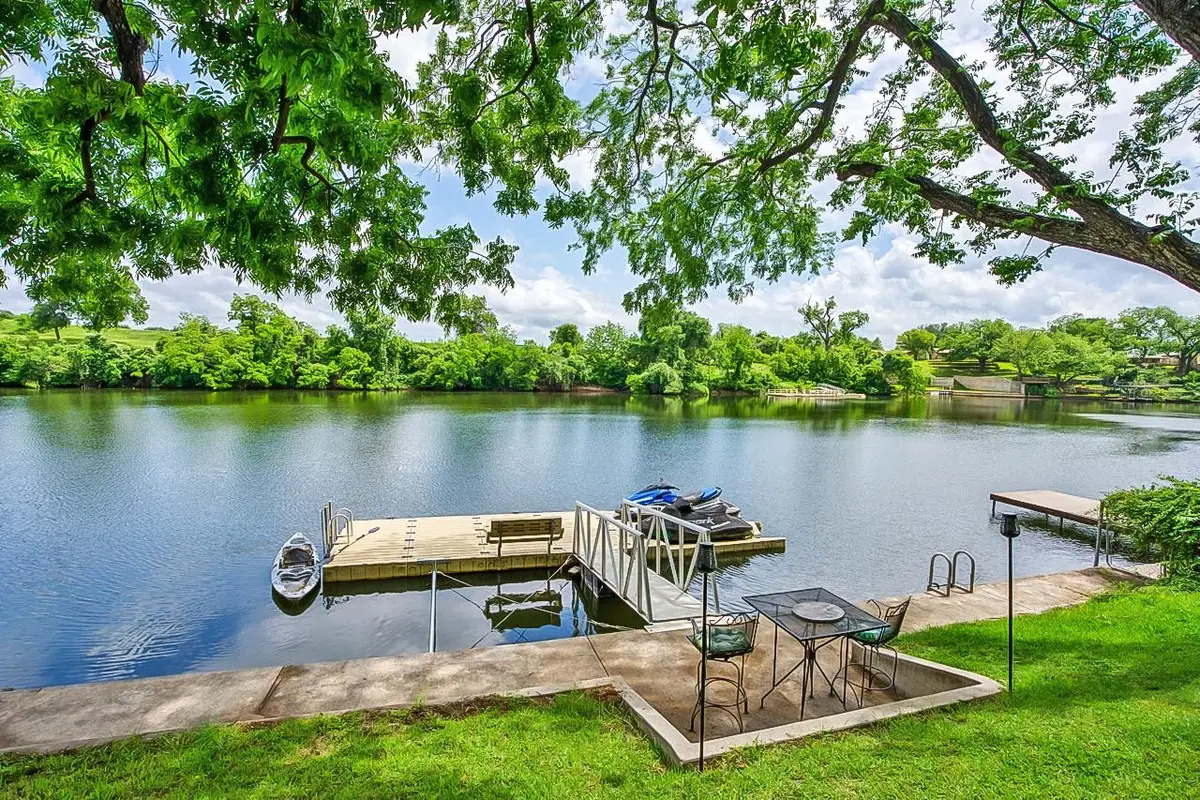


Listed by:greg gaynor
Office:fokus waterfront
MLS#:172105
Source:TX_HLAR
Price summary
- Price:$899,000
- Price per sq. ft.:$557
About this home
Your Waterfront Oasis Awaits! Situated on a particularly secluded stretch of the Colorado Arm—located above the rocks—this lake house offers a peaceful haven with superior fishing, enhanced privacy, and noticeably less boat traffic than other areas of the arm. Imagine waking up to panoramic views of sparkling water, enjoying your morning coffee on a spacious balcony, and spending your days swimming, fishing, or boating on one of Texas’ most coveted lakes. This inviting 2-bedroom, 2-bathroom home (plus a versatile office!) is the ultimate retreat for lake lovers and savvy investors alike. Enjoy the open floor plan with soaring ceilings, a cozy fireplace, and French doors that lead to a large balcony with unobstructed views of the lake and Inks Dam National Fish Hatchery. With 50’ of open waterfront, a floating day-dock, multiple outdoor hangout areas and short-term rental potential, this property is not just a home—it’s a lifestyle and a smart investment. Don’t miss this rare chance to own a piece of Lake LBJ paradise!
Contact an agent
Home facts
- Year built:2011
- Listing Id #:172105
- Added:173 day(s) ago
- Updated:August 17, 2025 at 02:10 PM
Rooms and interior
- Bedrooms:2
- Total bathrooms:2
- Full bathrooms:2
- Living area:1,614 sq. ft.
Heating and cooling
- Cooling:Central Air
Structure and exterior
- Roof:Composition
- Year built:2011
- Building area:1,614 sq. ft.
- Lot area:0.21 Acres
Utilities
- Sewer:Septic Tank
Finances and disclosures
- Price:$899,000
- Price per sq. ft.:$557
New listings near 1130 Long Mountain Drive
- New
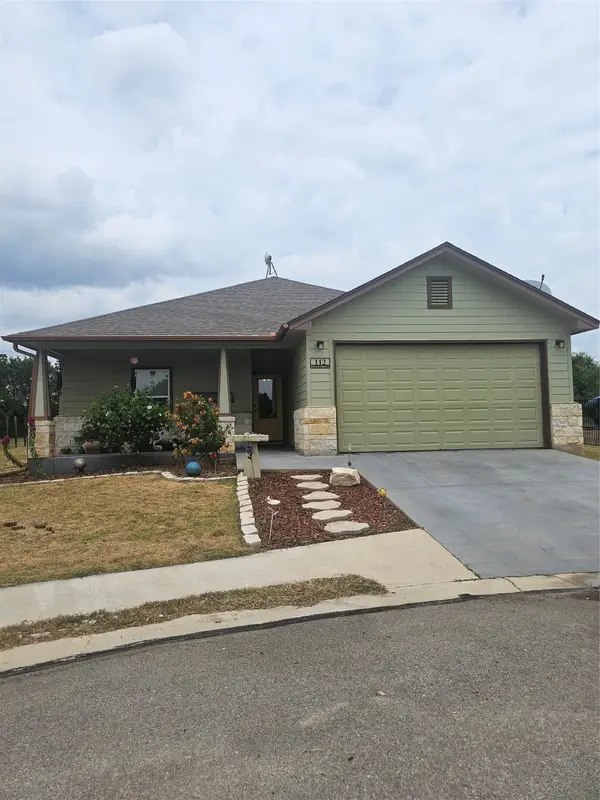 $289,000Active3 beds 2 baths1,377 sq. ft.
$289,000Active3 beds 2 baths1,377 sq. ft.112 Crawford Court, Burnet, TX 78611
MLS# 21035604Listed by: REAL BROKER, LLC - New
 $300,000Active4 beds 2 baths1,800 sq. ft.
$300,000Active4 beds 2 baths1,800 sq. ft.209 E Live Oak St, Burnet, TX 78611
MLS# 174790Listed by: LAKE LIFE TEAM-EXP REALTY - New
 $990,000Active-- beds -- baths
$990,000Active-- beds -- bathsTBD Cr 107, Burnet, TX 78611
MLS# 5120157Listed by: SHIPLEY RANCHES - New
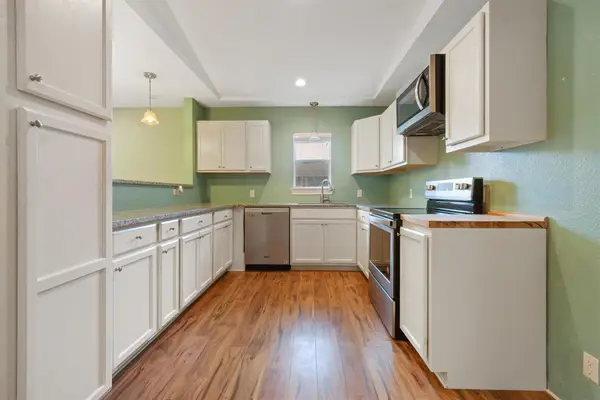 $275,000Active3 beds 2 baths1,344 sq. ft.
$275,000Active3 beds 2 baths1,344 sq. ft.804 N Vandeveer St, Burnet, TX 78611
MLS# 6741716Listed by: RXR REALTY - New
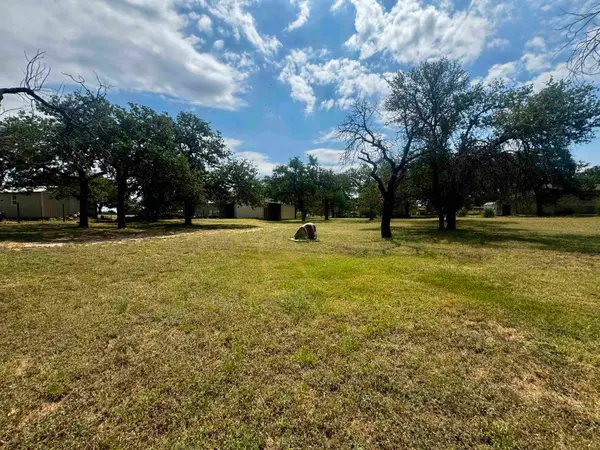 $225,000Active0 Acres
$225,000Active0 Acres000 S Chaparral, Burnet, TX 78611
MLS# 174758Listed by: LANDMASTERS REAL ESTATE - New
 $50,000Active0 Acres
$50,000Active0 Acres000 Zuleme, Burnet, TX 78611
MLS# 174749Listed by: LAKES AND HILLS REALTY - New
 $560,000Active3 beds 2 baths1,680 sq. ft.
$560,000Active3 beds 2 baths1,680 sq. ft.5244 Fm 3509, Burnet, TX 78611-5849
MLS# 174748Listed by: ALL CITY REAL ESTATE LTD. CO - New
 $65,000Active0 Acres
$65,000Active0 AcresTBD N River Oaks Dr, Burnet, TX 78611
MLS# 6215126Listed by: COMFORT REALTY LLC - New
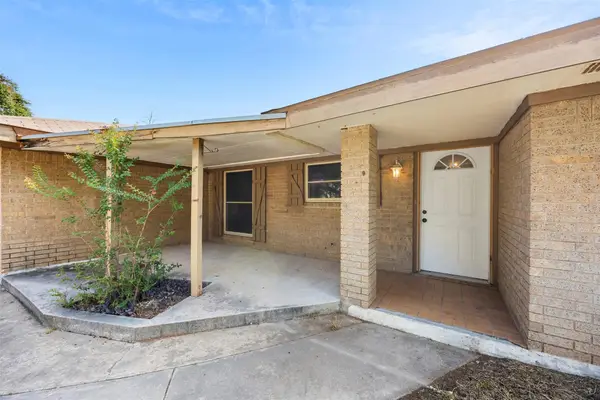 $195,500Active3 beds 2 baths1,485 sq. ft.
$195,500Active3 beds 2 baths1,485 sq. ft.207 N River Oaks Dr, Burnet, TX 78611
MLS# 7218666Listed by: COMFORT REALTY LLC - New
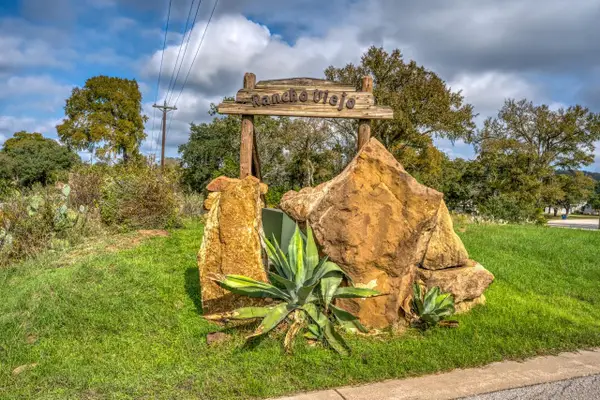 $100,000Active0 Acres
$100,000Active0 Acres118 E Wranglers Way Way, Burnet, TX 78611
MLS# 8207976Listed by: ALL CITY REAL ESTATE LTD. CO
