114 Big Sky, Burnet, TX 78611
Local realty services provided by:ERA Brokers Consolidated
Listed by: susan colvin
Office: texas ranch brokers llc.
MLS#:5957973
Source:ACTRIS
114 Big Sky,Burnet, TX 78611
$830,000
- 4 Beds
- 4 Baths
- 3,052 sq. ft.
- Single family
- Active
Price summary
- Price:$830,000
- Price per sq. ft.:$271.95
- Monthly HOA dues:$90.42
About this home
Nestled within the highly sought-after gated community of Eagles Nest.
This lovely home situated on +/- 2.5 acres with Hill Country Views, a 3-car garage, an open floor plan, 3 bedrooms, office (or 4th bedroom) and a large upstairs bonus room.
Double doors with etched glass welcome you into the large entry hall open to the formal dining area. Opposite the dining area, double doors lead to an office/study that also qualifies as a 4th bedroom. The open concept Kitchen/living area features a beautiful ledgestone style fireplace, high trayed ceilings and a wall of windows with French doors opening to the covered patio. The kitchen is complete with a built-in oven, microwave and electric range and features an island with space for seating, granite countertops, and a nice walk-in pantry. The primary suite features a wall of windows with access to the covered patio.
The en-suite has double vanities, a completely updated walk-in shower, and a large soaking tub. Lots of storage is included with two primary closets and plenty of cabinetry. The upstairs bonus/flex room is perfect for whatever your family may need media room, game room, playroom you decide. The oversize garage features a third bay with its own split HVAC unit. Offered mostly furnished.
OWNER FINANCING AVAILABLE 20% DOWN WITH REASONABLE TERMS!
Contact an agent
Home facts
- Year built:2010
- Listing ID #:5957973
- Updated:January 08, 2026 at 04:11 PM
Rooms and interior
- Bedrooms:4
- Total bathrooms:4
- Full bathrooms:3
- Half bathrooms:1
- Living area:3,052 sq. ft.
Heating and cooling
- Cooling:Central, Electric
- Heating:Central, Electric, Fireplace(s), Wood
Structure and exterior
- Roof:Metal
- Year built:2010
- Building area:3,052 sq. ft.
Schools
- High school:Burnet
- Elementary school:Burnet
Utilities
- Water:Public
- Sewer:Septic Tank
Finances and disclosures
- Price:$830,000
- Price per sq. ft.:$271.95
- Tax amount:$14,160 (2023)
New listings near 114 Big Sky
- New
 $285,000Active2 beds 1 baths972 sq. ft.
$285,000Active2 beds 1 baths972 sq. ft.402 Laurel Ln, Burnet, TX 78611
MLS# 176072Listed by: LAKES AND HILLS REALTY - New
 $200,000Active3 beds 2 baths1,188 sq. ft.
$200,000Active3 beds 2 baths1,188 sq. ft.420 Sunset Dr, Burnet, TX 78611
MLS# 3654628Listed by: EXP REALTY, LLC - New
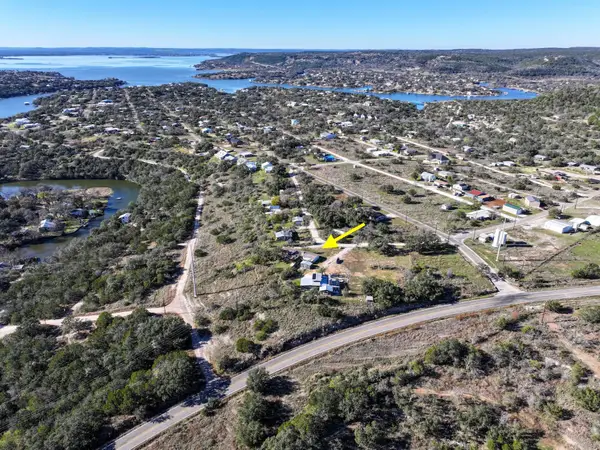 $225,000Active2 beds 1 baths718 sq. ft.
$225,000Active2 beds 1 baths718 sq. ft.309 S Oak Lane, Burnet, TX 78611
MLS# 176056Listed by: RE/MAX OF MARBLE FALLS - New
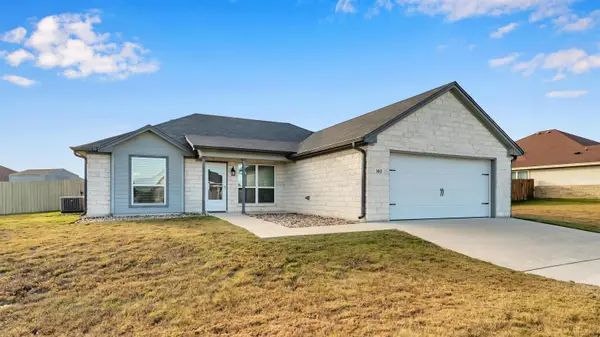 $279,999Active3 beds 2 baths1,471 sq. ft.
$279,999Active3 beds 2 baths1,471 sq. ft.140 Rylee Rd, Burnet, TX 78611
MLS# 176041Listed by: EXP REALTY, LLC - New
 $349,000Active3 beds 2 baths1,777 sq. ft.
$349,000Active3 beds 2 baths1,777 sq. ft.109 Vandeventer Dr, Burnet, TX 78611
MLS# 2218389Listed by: 1848TXREALTY - New
 $255,000Active4 beds 2 baths1,380 sq. ft.
$255,000Active4 beds 2 baths1,380 sq. ft.409 N Vandeveer St, Burnet, TX 78611
MLS# 2733118Listed by: AATX RESIDENTIAL - New
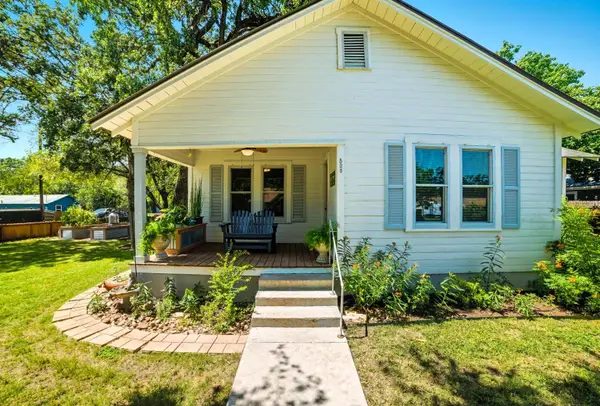 $323,000Active3 beds 2 baths1,366 sq. ft.
$323,000Active3 beds 2 baths1,366 sq. ft.508 S Vandeveer Street, Burnet, TX 78611
MLS# 176028Listed by: EPIQUE REALTY LLC - New
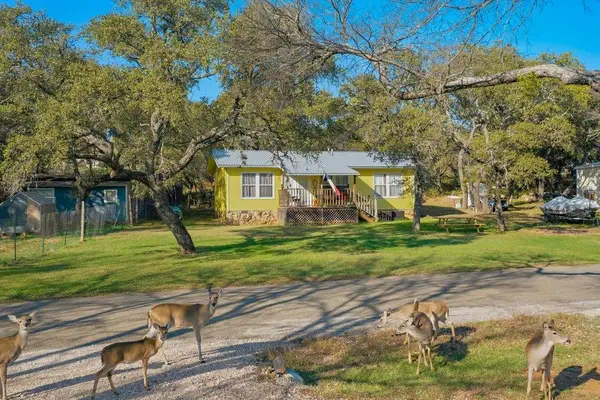 $237,000Active2 beds 1 baths800 sq. ft.
$237,000Active2 beds 1 baths800 sq. ft.108 Monte Vista Dr, Burnet, TX 78611
MLS# 2589057Listed by: DEVORA REALTY - New
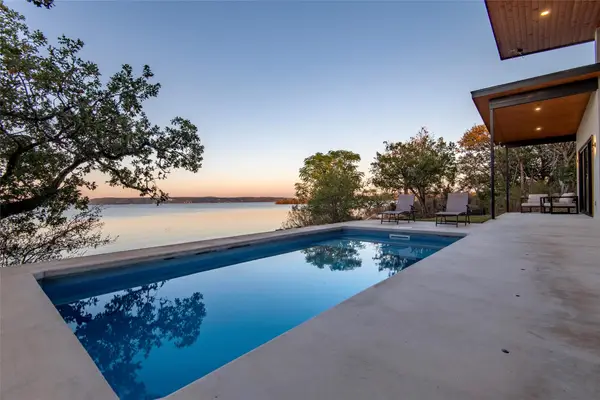 $1,500,000Active4 beds 4 baths2,999 sq. ft.
$1,500,000Active4 beds 4 baths2,999 sq. ft.247 Peninsula Dr, Burnet, TX 78611
MLS# 8869497Listed by: NEW HOPE REALTY GROUP - New
 $59,900Active0 Acres
$59,900Active0 AcresLot 359 & 360 Ledge St., Burnet, TX 78611
MLS# 176001Listed by: LAKES AND HILLS REALTY
