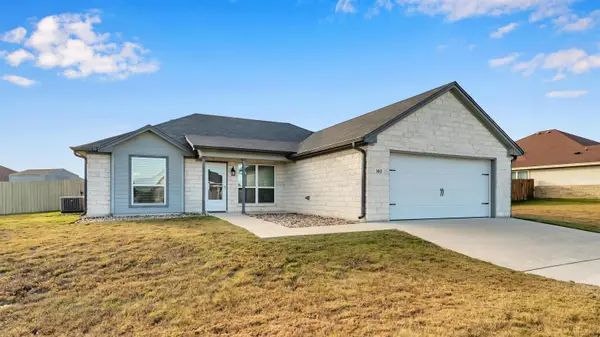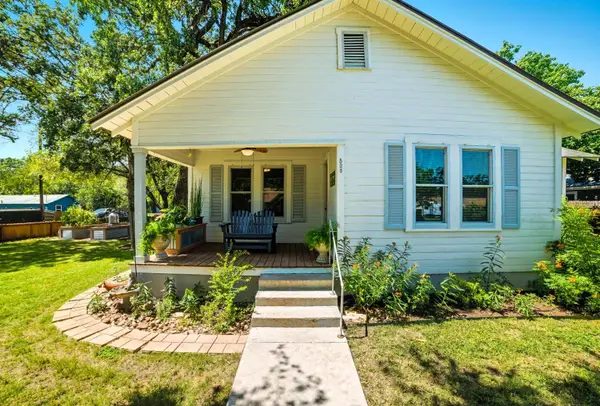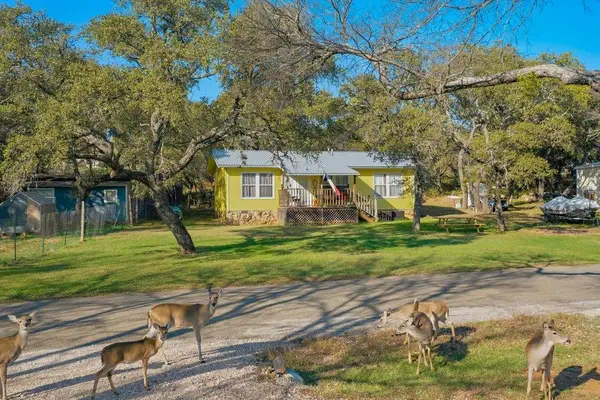115 Saddlehorn, Burnet, TX 78611
Local realty services provided by:ERA Brokers Consolidated
Listed by: zina rodenbeck
Office: zina & co. real estate
MLS#:7669388
Source:ACTRIS
Price summary
- Price:$447,900
- Price per sq. ft.:$247.32
- Monthly HOA dues:$6.25
About this home
Welcome to 115 Saddle Horn Drive, a beautifully updated 3-bedroom, 2-bath brick home nestled on nearly 2 serene acres in the desirable Cassie subdivision—just moments from the sparkling shores of Lake Buchanan. Surrounded by mature Spanish Oaks, Mesquite, and Juniper trees, this property offers peaceful seclusion with convenient access to the best of the Texas Hill Country. Step inside to find a warm and inviting interior featuring striking Acacia wood floors throughout the main living areas and vaulted ceiling thatenhance the spaciousness of the family room. A stunning brick fireplace is a focal point. The kitchen is a true chef’s delight with pecan wood cabinetry, sleek black granite countertops, and stainless steel appliances including a glass cooktop, built-in ovens, and a modern exhaust hood. Italian stone tile flooring and a custom-built pantry add both elegance and function. The formal dining room, complete with picture windows and updated lighting, is perfect for entertaining or casual family meals. Retreat to the private owner’s suite with a completely renovated bath showcasing a custom walk-in shower, updated cabinetry, and new fixtures. Additional upgrades include a fully redesigned HVAC system with adjustable air registers and a built-in UV “Blue Light” purification system for improved air quality, as well as energy-efficient, double-pane Anderson windows with a lifetime warranty. Enjoy the outdoors on two expansive covered patio, ideal for grilling or simply taking in the backyard's beauty-complete with native rock gardens, flowering plants, and distant views of Lake Buchanan. A fully insulated 25' x 30' metalworkshop with two bays adds value and versatility for hobbies, storage, or vehicles. Cassie Estates offers Lake Buchanan accessand is conveniently located near Inks Lake, several state parks, and only about an hour from Austin. Whether you're looking for afull-time residence or a peaceful Hill Country getaway, this property checks all the boxes!
Contact an agent
Home facts
- Year built:1983
- Listing ID #:7669388
- Updated:January 09, 2026 at 05:50 PM
Rooms and interior
- Bedrooms:3
- Total bathrooms:2
- Full bathrooms:2
- Living area:1,811 sq. ft.
Heating and cooling
- Cooling:Central
- Heating:Central
Structure and exterior
- Roof:Composition, Metal
- Year built:1983
- Building area:1,811 sq. ft.
Schools
- High school:Burnet
- Elementary school:Burnet
Utilities
- Water:Well
- Sewer:Septic Tank
Finances and disclosures
- Price:$447,900
- Price per sq. ft.:$247.32
New listings near 115 Saddlehorn
- New
 $4,000Active5 beds 5 baths4,597 sq. ft.
$4,000Active5 beds 5 baths4,597 sq. ft.2076 Cr 108, Burnet, TX 78611
MLS# 176074Listed by: HORSESHOE BAY RESORT REALTY - New
 $1,130,000Active4 beds 4 baths3,191 sq. ft.
$1,130,000Active4 beds 4 baths3,191 sq. ft.201 Brothers Lane, Burnet, TX 78611
MLS# 601402Listed by: LONGHORN REALTY, LLC - New
 $225,000Active2 beds 1 baths718 sq. ft.
$225,000Active2 beds 1 baths718 sq. ft.309 S Oak Ln, Burnet, TX 78611
MLS# 9003856Listed by: RE/MAX OF MARBLE FALLS - New
 $285,000Active2 beds 1 baths972 sq. ft.
$285,000Active2 beds 1 baths972 sq. ft.402 Laurel Ln, Burnet, TX 78611
MLS# 176072Listed by: LAKES AND HILLS REALTY - New
 $200,000Active3 beds 2 baths1,188 sq. ft.
$200,000Active3 beds 2 baths1,188 sq. ft.420 Sunset Dr, Burnet, TX 78611
MLS# 3654628Listed by: EXP REALTY, LLC - New
 $279,999Active3 beds 2 baths1,471 sq. ft.
$279,999Active3 beds 2 baths1,471 sq. ft.140 Rylee Rd, Burnet, TX 78611
MLS# 176041Listed by: EXP REALTY, LLC - New
 $349,000Active3 beds 2 baths1,777 sq. ft.
$349,000Active3 beds 2 baths1,777 sq. ft.109 Vandeventer Dr, Burnet, TX 78611
MLS# 2218389Listed by: 1848TXREALTY - New
 $255,000Active4 beds 2 baths1,380 sq. ft.
$255,000Active4 beds 2 baths1,380 sq. ft.409 N Vandeveer St, Burnet, TX 78611
MLS# 2733118Listed by: AATX RESIDENTIAL - New
 $323,000Active3 beds 2 baths1,366 sq. ft.
$323,000Active3 beds 2 baths1,366 sq. ft.508 S Vandeveer Street, Burnet, TX 78611
MLS# 176028Listed by: EPIQUE REALTY LLC - New
 $237,000Active2 beds 1 baths800 sq. ft.
$237,000Active2 beds 1 baths800 sq. ft.108 Monte Vista Dr, Burnet, TX 78611
MLS# 2589057Listed by: DEVORA REALTY
