116 Tom Kite Drive, Burnet, TX 78611
Local realty services provided by:ERA EXPERTS
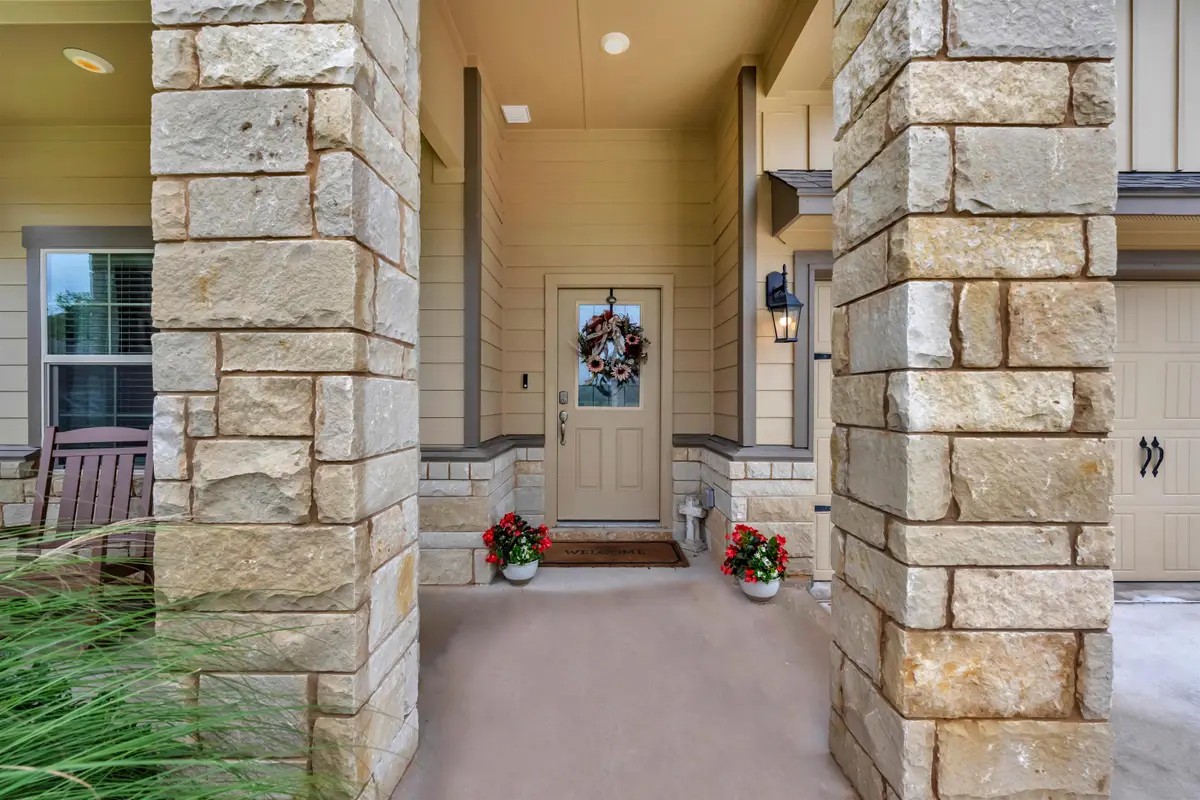


116 Tom Kite Drive,Burnet, TX 78611
$385,000
- 3 Beds
- 2 Baths
- 1,783 sq. ft.
- Single family
- Active
Listed by:mischelle griffin
Office:lake-land realty hill country
MLS#:173641
Source:TX_HLAR
Price summary
- Price:$385,000
- Price per sq. ft.:$215.93
About this home
Motivated Seller!! Come home to the golf course on lucky hole #7! Don’t miss this beautifully maintained, like-new home located in the highly sought-after Delaware Springs Golf Course community in Burnet, the bluebonnet capital of Texas. Constructed in 2024, this single-story residence offers 3 bedrooms, 2 full bathrooms, plus a dedicated office that could easily serve as a 4th bedroom or 2nd living area.The open-concept layout features a spacious living area, a modern kitchen with quality appliances, a pantry and ample storage. The dining area is ideal for everyday living or entertaining. The primary suite includes a private en-suite bath and walk-in closet, while the secondary bedrooms are well-sized and share a full guest bath.Enjoy peaceful golf course views from your covered back patio—perfect for relaxing or hosting guests. Additional highlights include a three-car garage, wrought iron fenced yard and a prime location just minutes from downtown Burnet. Move-in ready and offering the best of modern comfort and scenic surroundings—this is a must-see!
Contact an agent
Home facts
- Year built:2024
- Listing Id #:173641
- Added:81 day(s) ago
- Updated:August 21, 2025 at 12:00 PM
Rooms and interior
- Bedrooms:3
- Total bathrooms:2
- Full bathrooms:2
- Living area:1,783 sq. ft.
Heating and cooling
- Cooling:Central Air
- Heating:Central, Electric
Structure and exterior
- Roof:Composition
- Year built:2024
- Building area:1,783 sq. ft.
- Lot area:0.31 Acres
Finances and disclosures
- Price:$385,000
- Price per sq. ft.:$215.93
New listings near 116 Tom Kite Drive
- New
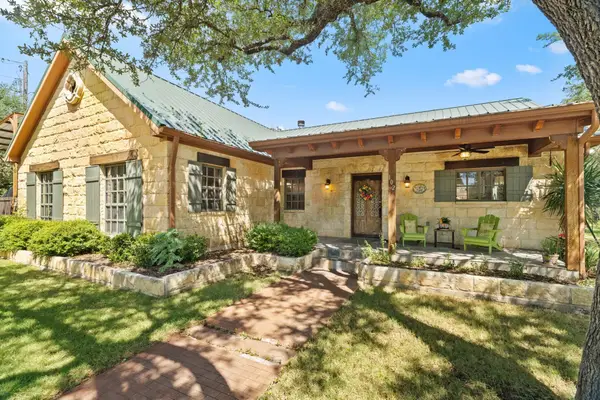 $775,000Active5 beds 4 baths2,134 sq. ft.
$775,000Active5 beds 4 baths2,134 sq. ft.102 Camm Lary Circle, Burnet, TX 78611
MLS# 174802Listed by: DALE BROWN PROPERTIES, LLC 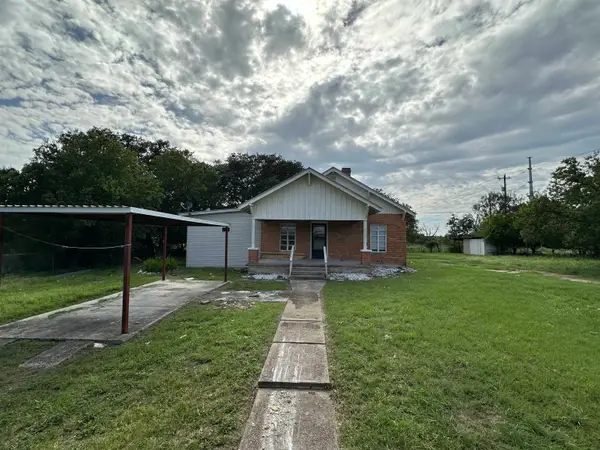 $315,500Active4 beds 2 baths1,878 sq. ft.
$315,500Active4 beds 2 baths1,878 sq. ft.TBD Fm 963, Burnet, TX 78611
MLS# 174361Listed by: BUSSE GROUP REAL ESTATE- New
 $253,500Active4 beds 2 baths1,878 sq. ft.
$253,500Active4 beds 2 baths1,878 sq. ft.TBD Fm 963, Burnet, TX 78611
MLS# 174698Listed by: BUSSE GROUP REAL ESTATE - New
 $195,000Active2.35 Acres
$195,000Active2.35 AcresTBD Fm 963, Burnet, TX 78611
MLS# 174703Listed by: BUSSE GROUP REAL ESTATE - New
 $899Active-- beds -- baths526 sq. ft.
$899Active-- beds -- baths526 sq. ft.2903 N Us Hwy 281 Highway, Burnet, TX 78611
MLS# 174798Listed by: REAL PROPERTY MANAGEMENT ALAMO - New
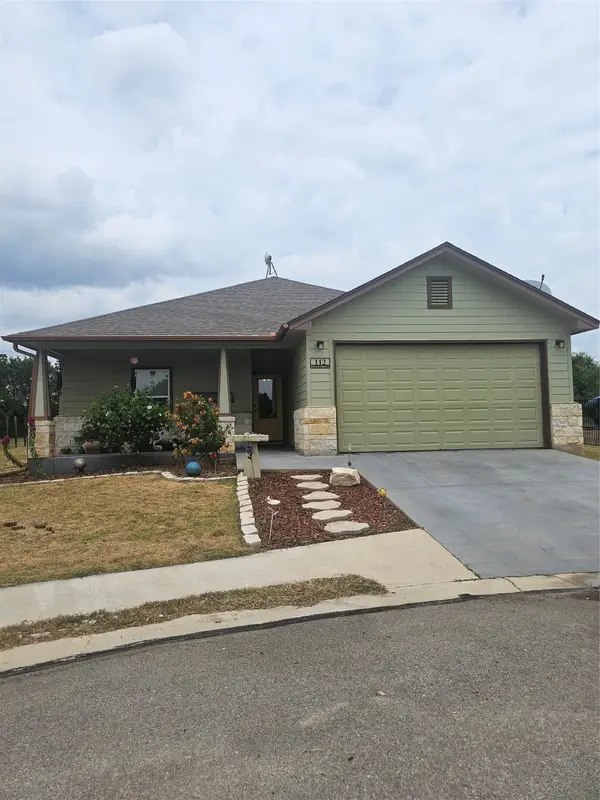 $289,000Active3 beds 2 baths1,377 sq. ft.
$289,000Active3 beds 2 baths1,377 sq. ft.112 Crawford Court, Burnet, TX 78611
MLS# 21035604Listed by: REAL BROKER, LLC - New
 $300,000Active4 beds 2 baths1,800 sq. ft.
$300,000Active4 beds 2 baths1,800 sq. ft.209 E Live Oak St, Burnet, TX 78611
MLS# 174790Listed by: LAKE LIFE TEAM-EXP REALTY - New
 $990,000Active-- beds -- baths
$990,000Active-- beds -- bathsTBD Cr 107, Burnet, TX 78611
MLS# 5120157Listed by: SHIPLEY RANCHES - New
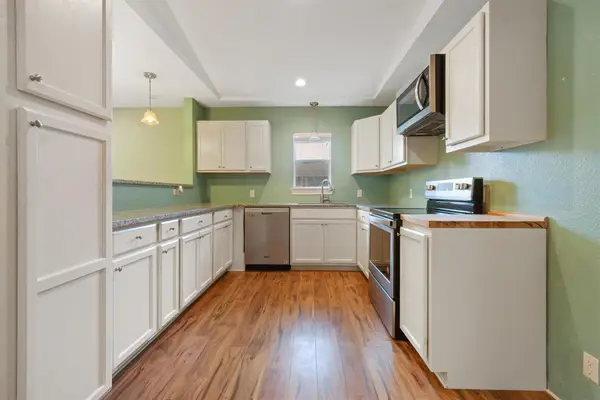 $275,000Active3 beds 2 baths1,344 sq. ft.
$275,000Active3 beds 2 baths1,344 sq. ft.804 N Vandeveer St, Burnet, TX 78611
MLS# 6741716Listed by: RXR REALTY - New
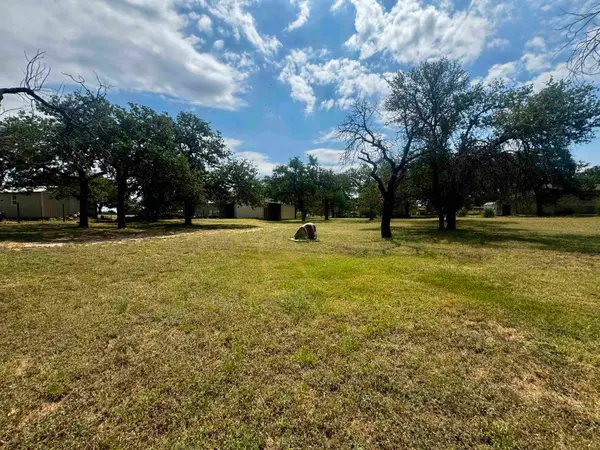 $225,000Active0 Acres
$225,000Active0 Acres000 S Chaparral, Burnet, TX 78611
MLS# 174758Listed by: LANDMASTERS REAL ESTATE
