119 Lasso Loop, Burnet, TX 78611
Local realty services provided by:ERA Brokers Consolidated
Listed by: renee farris
Office: all city real estate ltd. co
MLS#:3379691
Source:ACTRIS
119 Lasso Loop,Burnet, TX 78611
$699,000
- 3 Beds
- 2 Baths
- 1,842 sq. ft.
- Single family
- Active
Price summary
- Price:$699,000
- Price per sq. ft.:$379.48
- Monthly HOA dues:$12.5
About this home
Beautifully positioned on the coveted east side of Lake Buchanan, this lakefront stone home in the desirable Cassie community sits on a generous .65+/-acre at the tip of a peninsula, offering approximately 320 feet of sandy beach shoreline. Inside, the updated kitchen features granite countertops, stainless steel appliances, and soft-close drawers and cabinets, seamlessly opening to a dining area with bay window views of the lake. The spacious living room showcases a brick fireplace with a wood stove, a built-in coffee bar, and a dry bar—ideal for relaxing or entertaining. A wall of windows and double sliding glass doors flood the home with natural light and open to a screened-in patio—perfect for enjoying morning coffee or sunset views over the water. The primary suite continues the lakefront ambiance with large window with view of the late, patio access, a walk-in closet with built-in vanity, and a luxurious bath complete with a deep soaking tub and a frameless glass walk-in shower featuring a waterfall showerhead, hand shower, and eight body nozzles. The home also includes a second bedroom with shiplap accents and corner windows, a third bedroom, and a second full bathroom located off the main hallway. Additional highlights include mini-split AC units in two bedrooms, an attached two-car garage with washer and dryer connections, a fully fenced yard with gates on both sides for easy lake access, a sprinkler system fed by lake water when available, a well house, storage building, and an oversized carport with a 30-amp RV hookup. Cassie POA membership provides access to multiple private waterfront parks and boat ramps (voluntary).
Contact an agent
Home facts
- Year built:1960
- Listing ID #:3379691
- Updated:January 08, 2026 at 04:29 PM
Rooms and interior
- Bedrooms:3
- Total bathrooms:2
- Full bathrooms:2
- Living area:1,842 sq. ft.
Heating and cooling
- Cooling:Central
- Heating:Central, Fireplace Insert, Fireplace(s), Wood
Structure and exterior
- Roof:Composition, Shingle
- Year built:1960
- Building area:1,842 sq. ft.
Schools
- High school:Burnet
- Elementary school:Shady Grove
Utilities
- Water:Well
- Sewer:Septic Tank
Finances and disclosures
- Price:$699,000
- Price per sq. ft.:$379.48
- Tax amount:$6,575 (2025)
New listings near 119 Lasso Loop
- New
 $285,000Active2 beds 1 baths972 sq. ft.
$285,000Active2 beds 1 baths972 sq. ft.402 Laurel Ln, Burnet, TX 78611
MLS# 176072Listed by: LAKES AND HILLS REALTY - New
 $200,000Active3 beds 2 baths1,188 sq. ft.
$200,000Active3 beds 2 baths1,188 sq. ft.420 Sunset Dr, Burnet, TX 78611
MLS# 3654628Listed by: EXP REALTY, LLC - New
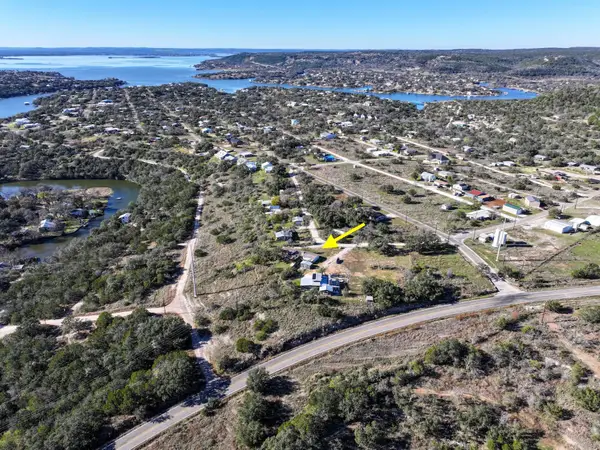 $225,000Active2 beds 1 baths718 sq. ft.
$225,000Active2 beds 1 baths718 sq. ft.309 S Oak Lane, Burnet, TX 78611
MLS# 176056Listed by: RE/MAX OF MARBLE FALLS - New
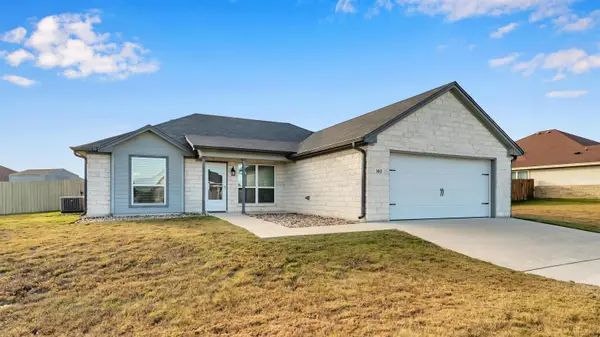 $279,999Active3 beds 2 baths1,471 sq. ft.
$279,999Active3 beds 2 baths1,471 sq. ft.140 Rylee Rd, Burnet, TX 78611
MLS# 176041Listed by: EXP REALTY, LLC - New
 $349,000Active3 beds 2 baths1,777 sq. ft.
$349,000Active3 beds 2 baths1,777 sq. ft.109 Vandeventer Dr, Burnet, TX 78611
MLS# 2218389Listed by: 1848TXREALTY - New
 $255,000Active4 beds 2 baths1,380 sq. ft.
$255,000Active4 beds 2 baths1,380 sq. ft.409 N Vandeveer St, Burnet, TX 78611
MLS# 2733118Listed by: AATX RESIDENTIAL - New
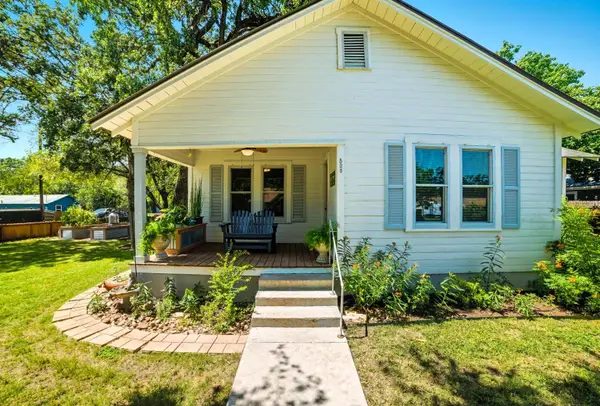 $323,000Active3 beds 2 baths1,366 sq. ft.
$323,000Active3 beds 2 baths1,366 sq. ft.508 S Vandeveer Street, Burnet, TX 78611
MLS# 176028Listed by: EPIQUE REALTY LLC - New
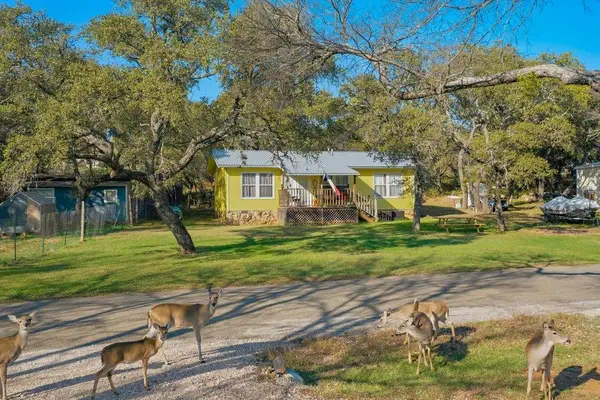 $237,000Active2 beds 1 baths800 sq. ft.
$237,000Active2 beds 1 baths800 sq. ft.108 Monte Vista Dr, Burnet, TX 78611
MLS# 2589057Listed by: DEVORA REALTY - New
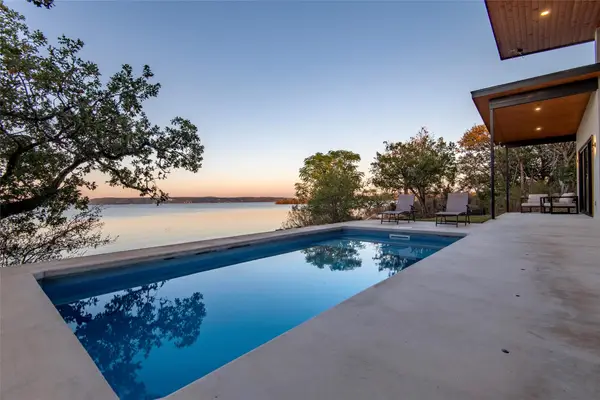 $1,500,000Active4 beds 4 baths2,999 sq. ft.
$1,500,000Active4 beds 4 baths2,999 sq. ft.247 Peninsula Dr, Burnet, TX 78611
MLS# 8869497Listed by: NEW HOPE REALTY GROUP - New
 $59,900Active0 Acres
$59,900Active0 AcresLot 359 & 360 Ledge St., Burnet, TX 78611
MLS# 176001Listed by: LAKES AND HILLS REALTY
