123 Wandering Oak Cir, Burnet, TX 78611
Local realty services provided by:ERA Brokers Consolidated
Listed by: kayla runge
Office: exp realty, llc.
MLS#:9234786
Source:ACTRIS
Price summary
- Price:$840,000
- Price per sq. ft.:$343.84
About this home
Welcome to this exceptional custom-built home, a seamless blend of luxury and thoughtful design that offers comfort and elegance at every turn.
Interior Highlights:
The heart of the home features an oversized quartz center kitchen island with a built-in farm sink, perfect for both meal prep and entertaining.
Custom cabinets, a built-in wall oven and microwave, and a large vent hood complement the electric cooktop with a stylish tile backsplash.
The spacious walk-in butler pantry provides abundant storage, while quartz countertops and recessed lighting add modern sophistication.
Throughout the home, enjoy the charm of 6-panel doors, built-ins, and 10-foot c eilings that enhance the airy and elegant atmosphere.
A functional mud area off the kitchen includes built-ins for additional storage and convenience.
Master Suite:
The luxurious master suite is a serene retreat featuring an enormous walk-in closet with built-ins for organized living.
Indulge in the spa-like bathroom, complete with separate vanities, a walk-in tile surround shower, and a soaking tub with a beautifully tiled surround, perfect for relaxation.
Additional Bedrooms:
Two spacious bedrooms share a Jack and Jill bathroom with separate vanities, ensuring comfort and privacy for family or guests.
Outdoor Features:
Large, tall windows fill the home with natural light and provide picturesque views of the surrounding landscape.
Enjoy outdoor living on the covered front and back porches or the open patio area with a cozy fire pit.
The fenced backyard offers a private space for entertaining or relaxing, while the circle gravel driveway adds curb appeal and practicality.
The elegant 4-panel glass front door makes a statement, setting the tone for this stunning home.
This home combines luxurious finishes and practical features, creating the perfect space to live, entertain, and unwind. Don’t miss your chance to call this dream home your own!
Contact an agent
Home facts
- Year built:2022
- Listing ID #:9234786
- Updated:January 08, 2026 at 04:29 PM
Rooms and interior
- Bedrooms:3
- Total bathrooms:3
- Full bathrooms:2
- Half bathrooms:1
- Living area:2,443 sq. ft.
Heating and cooling
- Cooling:Central, Electric
- Heating:Central, Electric
Structure and exterior
- Roof:Composition
- Year built:2022
- Building area:2,443 sq. ft.
Schools
- High school:Burnet
- Elementary school:RJ Richey
Utilities
- Water:Well
- Sewer:Septic Tank
Finances and disclosures
- Price:$840,000
- Price per sq. ft.:$343.84
- Tax amount:$8,369 (2025)
New listings near 123 Wandering Oak Cir
- New
 $285,000Active2 beds 1 baths972 sq. ft.
$285,000Active2 beds 1 baths972 sq. ft.402 Laurel Ln, Burnet, TX 78611
MLS# 176072Listed by: LAKES AND HILLS REALTY - New
 $200,000Active3 beds 2 baths1,188 sq. ft.
$200,000Active3 beds 2 baths1,188 sq. ft.420 Sunset Dr, Burnet, TX 78611
MLS# 3654628Listed by: EXP REALTY, LLC - New
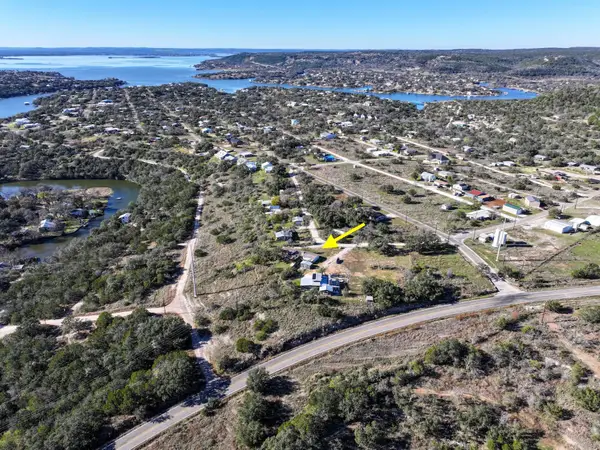 $225,000Active2 beds 1 baths718 sq. ft.
$225,000Active2 beds 1 baths718 sq. ft.309 S Oak Lane, Burnet, TX 78611
MLS# 176056Listed by: RE/MAX OF MARBLE FALLS - New
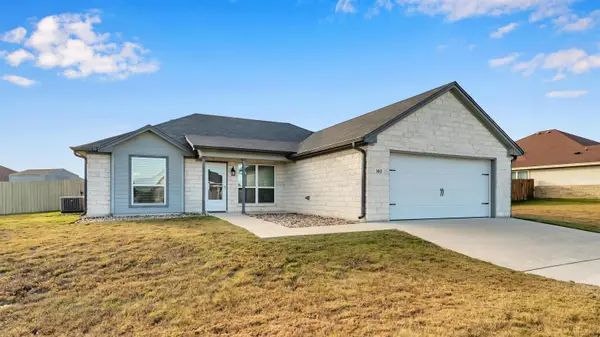 $279,999Active3 beds 2 baths1,471 sq. ft.
$279,999Active3 beds 2 baths1,471 sq. ft.140 Rylee Rd, Burnet, TX 78611
MLS# 176041Listed by: EXP REALTY, LLC - New
 $349,000Active3 beds 2 baths1,777 sq. ft.
$349,000Active3 beds 2 baths1,777 sq. ft.109 Vandeventer Dr, Burnet, TX 78611
MLS# 2218389Listed by: 1848TXREALTY - New
 $255,000Active4 beds 2 baths1,380 sq. ft.
$255,000Active4 beds 2 baths1,380 sq. ft.409 N Vandeveer St, Burnet, TX 78611
MLS# 2733118Listed by: AATX RESIDENTIAL - New
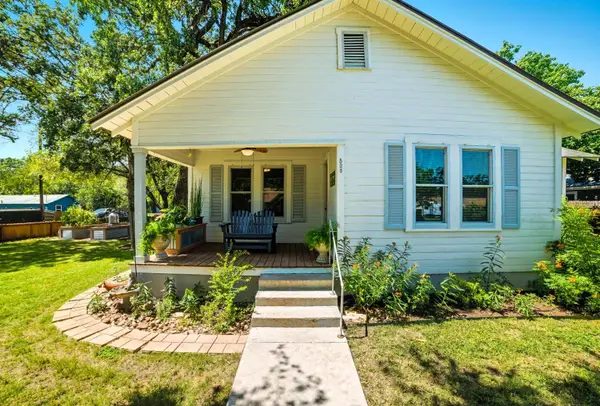 $323,000Active3 beds 2 baths1,366 sq. ft.
$323,000Active3 beds 2 baths1,366 sq. ft.508 S Vandeveer Street, Burnet, TX 78611
MLS# 176028Listed by: EPIQUE REALTY LLC - New
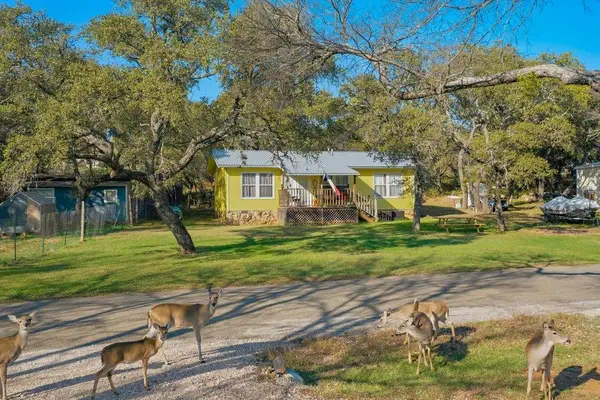 $237,000Active2 beds 1 baths800 sq. ft.
$237,000Active2 beds 1 baths800 sq. ft.108 Monte Vista Dr, Burnet, TX 78611
MLS# 2589057Listed by: DEVORA REALTY - New
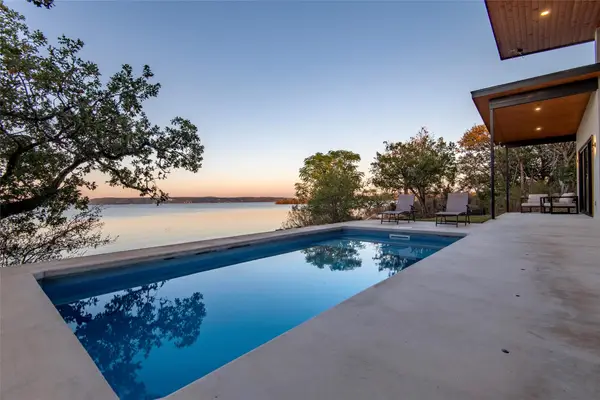 $1,500,000Active4 beds 4 baths2,999 sq. ft.
$1,500,000Active4 beds 4 baths2,999 sq. ft.247 Peninsula Dr, Burnet, TX 78611
MLS# 8869497Listed by: NEW HOPE REALTY GROUP - New
 $59,900Active0 Acres
$59,900Active0 AcresLot 359 & 360 Ledge St., Burnet, TX 78611
MLS# 176001Listed by: LAKES AND HILLS REALTY
