1317 Spicewood Dr, Burnet, TX 78611
Local realty services provided by:ERA Experts
Listed by: julie perry
Office: thrive realty
MLS#:8970742
Source:ACTRIS
1317 Spicewood Dr,Burnet, TX 78611
$350,000
- 3 Beds
- 2 Baths
- 1,783 sq. ft.
- Single family
- Active
Price summary
- Price:$350,000
- Price per sq. ft.:$196.3
- Monthly HOA dues:$25
About this home
Welcome to 1317 Spicewood in the Peppermill Subdivision, Burnet TX! Built in 2020, this 1,783 sqft home offers 3 bedrooms, 2 baths, laundry room, and a dedicated office with double door entry. The living room features a custom wood accent wall and electric fireplace. The kitchen includes granite countertops, large island, built-in microwave, and walk-in pantry. Master bedroom on back side of home with on-suite and thumbprint security feature. Kenmore fridge and Samsung washer/dryer are negotiable. Home features solar panels, reverse osmosis system (Puro Max), water softener (Crystal Clear Water Systems), ADT security, and double attached garage. All-electric home with full irrigation system front and back. Custom barn door provides privacy/sound barrier for secondary bed/bath area. Enjoy permanent Govee LED exterior lights year round with 75+ color/pattern options. Close to schools, restaurants, H-E-B, Lake LBJ, Inks Lake, Lake Buchanan, Delaware Springs Golf Course, Horseshoe Bay golf community, The Legends Golf Course, local wineries, Ascension Seton and Scott & White medical care, and quick access to the Austin metro.
For complete listing info, visit ThriveRealty.com. All listing information deemed to be correct, buyer's agent to verify independently. Call and/or text listing agent to schedule showing appointment.
Contact an agent
Home facts
- Year built:2020
- Listing ID #:8970742
- Updated:January 08, 2026 at 04:11 PM
Rooms and interior
- Bedrooms:3
- Total bathrooms:2
- Full bathrooms:2
- Living area:1,783 sq. ft.
Heating and cooling
- Cooling:Central
- Heating:Active Solar, Central
Structure and exterior
- Roof:Composition
- Year built:2020
- Building area:1,783 sq. ft.
Schools
- High school:Burnet
- Elementary school:Burnet
Utilities
- Water:Public
- Sewer:Public Sewer
Finances and disclosures
- Price:$350,000
- Price per sq. ft.:$196.3
New listings near 1317 Spicewood Dr
- New
 $285,000Active2 beds 1 baths972 sq. ft.
$285,000Active2 beds 1 baths972 sq. ft.402 Laurel Ln, Burnet, TX 78611
MLS# 176072Listed by: LAKES AND HILLS REALTY - New
 $200,000Active3 beds 2 baths1,188 sq. ft.
$200,000Active3 beds 2 baths1,188 sq. ft.420 Sunset Dr, Burnet, TX 78611
MLS# 3654628Listed by: EXP REALTY, LLC - New
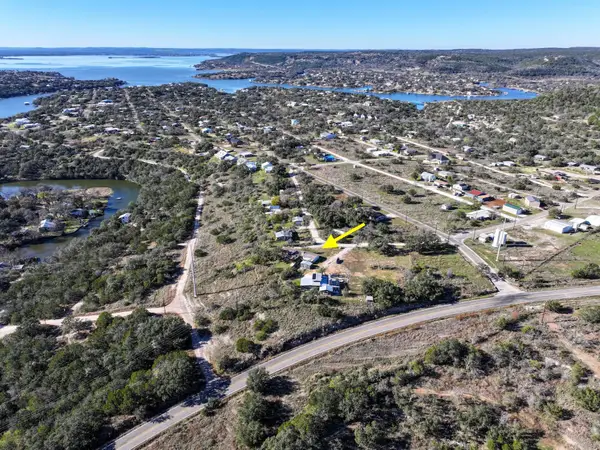 $225,000Active2 beds 1 baths718 sq. ft.
$225,000Active2 beds 1 baths718 sq. ft.309 S Oak Lane, Burnet, TX 78611
MLS# 176056Listed by: RE/MAX OF MARBLE FALLS - New
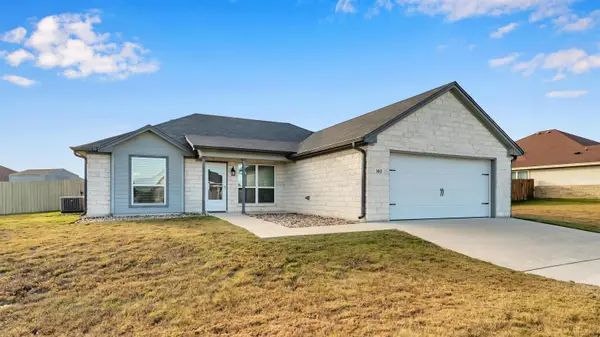 $279,999Active3 beds 2 baths1,471 sq. ft.
$279,999Active3 beds 2 baths1,471 sq. ft.140 Rylee Rd, Burnet, TX 78611
MLS# 176041Listed by: EXP REALTY, LLC - New
 $349,000Active3 beds 2 baths1,777 sq. ft.
$349,000Active3 beds 2 baths1,777 sq. ft.109 Vandeventer Dr, Burnet, TX 78611
MLS# 2218389Listed by: 1848TXREALTY - New
 $255,000Active4 beds 2 baths1,380 sq. ft.
$255,000Active4 beds 2 baths1,380 sq. ft.409 N Vandeveer St, Burnet, TX 78611
MLS# 2733118Listed by: AATX RESIDENTIAL - New
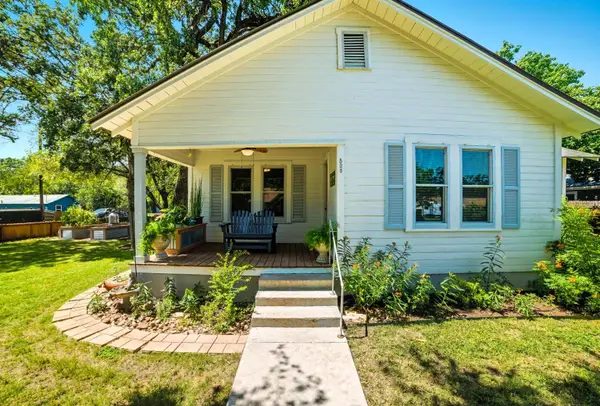 $323,000Active3 beds 2 baths1,366 sq. ft.
$323,000Active3 beds 2 baths1,366 sq. ft.508 S Vandeveer Street, Burnet, TX 78611
MLS# 176028Listed by: EPIQUE REALTY LLC - New
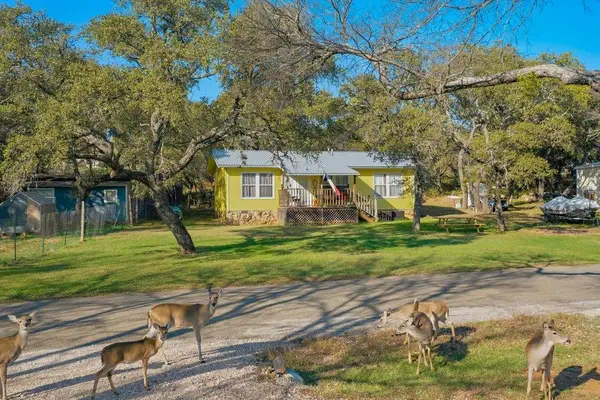 $237,000Active2 beds 1 baths800 sq. ft.
$237,000Active2 beds 1 baths800 sq. ft.108 Monte Vista Dr, Burnet, TX 78611
MLS# 2589057Listed by: DEVORA REALTY - New
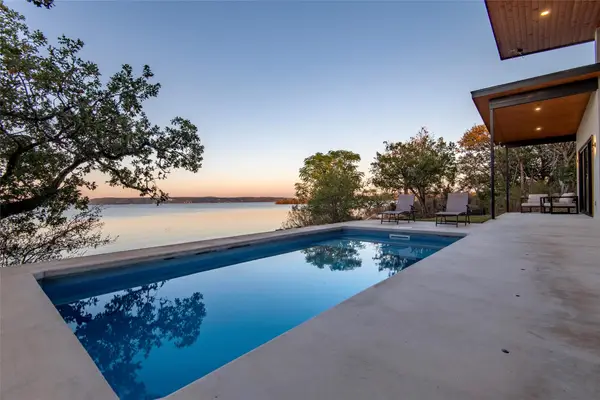 $1,500,000Active4 beds 4 baths2,999 sq. ft.
$1,500,000Active4 beds 4 baths2,999 sq. ft.247 Peninsula Dr, Burnet, TX 78611
MLS# 8869497Listed by: NEW HOPE REALTY GROUP - New
 $59,900Active0 Acres
$59,900Active0 AcresLot 359 & 360 Ledge St., Burnet, TX 78611
MLS# 176001Listed by: LAKES AND HILLS REALTY
