1413 Lonesome Bird, Burnet, TX 78611
Local realty services provided by:ERA Brokers Consolidated
Listed by: kelsie warner
Office: exp realty, llc.
MLS#:4891860
Source:ACTRIS
1413 Lonesome Bird,Burnet, TX 78611
$475,000
- 2 Beds
- 2 Baths
- 1,310 sq. ft.
- Single family
- Active
Price summary
- Price:$475,000
- Price per sq. ft.:$362.6
About this home
Nestled on 10± acres in the scenic hill country, this charming 2 bedroom, 2 bathroom barndominium offers the perfect blend of country living and cozy farmhouse. Step inside to find a beautifully updated farmhouse kitchen, a spacious living area that opens to a large front porch, a wood burning stove, tons of natural light and 2 cozy bedrooms! This property features a mix of pasture and wooded areas -ideal for animals or outdoor recreation. Multiple outbuildings include a barn, workshop and hay barn providing ample storage and workspace. A pipe fence surrounds the home with gorgeous Oaks. Enter the home through the oversized attached carport. 3 Zebu's convey with the property - one bull, two cows! Whether you're looking for a peaceful slice of the Texas Hill Country, hobby farm, a place you can add on or space for your animals - this property offers it all in a serene location. Don’t miss your chance to make this hill country oasis your own!
Contact an agent
Home facts
- Year built:2002
- Listing ID #:4891860
- Updated:January 08, 2026 at 04:30 PM
Rooms and interior
- Bedrooms:2
- Total bathrooms:2
- Full bathrooms:2
- Living area:1,310 sq. ft.
Heating and cooling
- Cooling:Central
- Heating:Central
Structure and exterior
- Roof:Metal
- Year built:2002
- Building area:1,310 sq. ft.
Schools
- High school:Burnet
- Elementary school:Shady Grove
Utilities
- Water:Well
- Sewer:Septic Tank
Finances and disclosures
- Price:$475,000
- Price per sq. ft.:$362.6
New listings near 1413 Lonesome Bird
- New
 $285,000Active2 beds 1 baths972 sq. ft.
$285,000Active2 beds 1 baths972 sq. ft.402 Laurel Ln, Burnet, TX 78611
MLS# 176072Listed by: LAKES AND HILLS REALTY - New
 $200,000Active3 beds 2 baths1,188 sq. ft.
$200,000Active3 beds 2 baths1,188 sq. ft.420 Sunset Dr, Burnet, TX 78611
MLS# 3654628Listed by: EXP REALTY, LLC - New
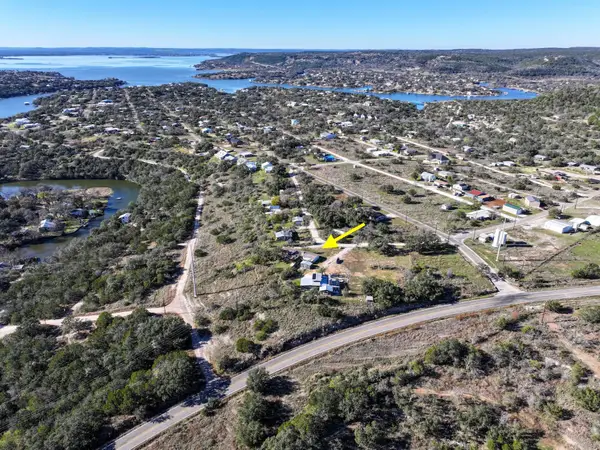 $225,000Active2 beds 1 baths718 sq. ft.
$225,000Active2 beds 1 baths718 sq. ft.309 S Oak Lane, Burnet, TX 78611
MLS# 176056Listed by: RE/MAX OF MARBLE FALLS - New
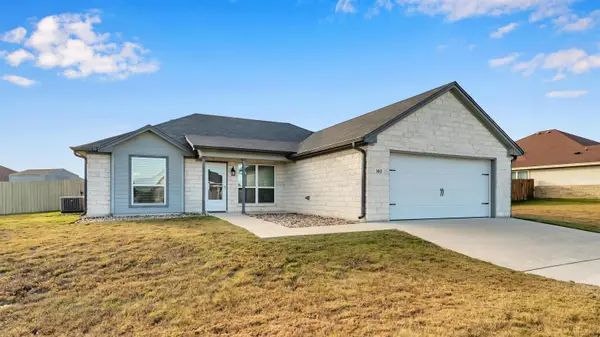 $279,999Active3 beds 2 baths1,471 sq. ft.
$279,999Active3 beds 2 baths1,471 sq. ft.140 Rylee Rd, Burnet, TX 78611
MLS# 176041Listed by: EXP REALTY, LLC - New
 $349,000Active3 beds 2 baths1,777 sq. ft.
$349,000Active3 beds 2 baths1,777 sq. ft.109 Vandeventer Dr, Burnet, TX 78611
MLS# 2218389Listed by: 1848TXREALTY - New
 $255,000Active4 beds 2 baths1,380 sq. ft.
$255,000Active4 beds 2 baths1,380 sq. ft.409 N Vandeveer St, Burnet, TX 78611
MLS# 2733118Listed by: AATX RESIDENTIAL - New
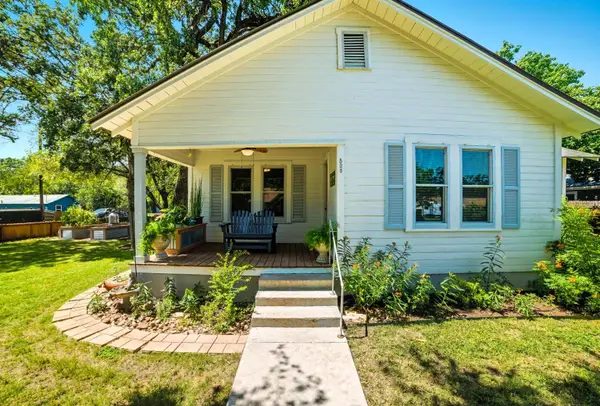 $323,000Active3 beds 2 baths1,366 sq. ft.
$323,000Active3 beds 2 baths1,366 sq. ft.508 S Vandeveer Street, Burnet, TX 78611
MLS# 176028Listed by: EPIQUE REALTY LLC - New
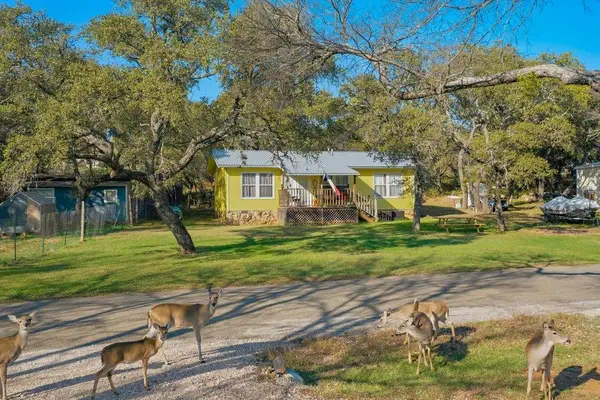 $237,000Active2 beds 1 baths800 sq. ft.
$237,000Active2 beds 1 baths800 sq. ft.108 Monte Vista Dr, Burnet, TX 78611
MLS# 2589057Listed by: DEVORA REALTY - New
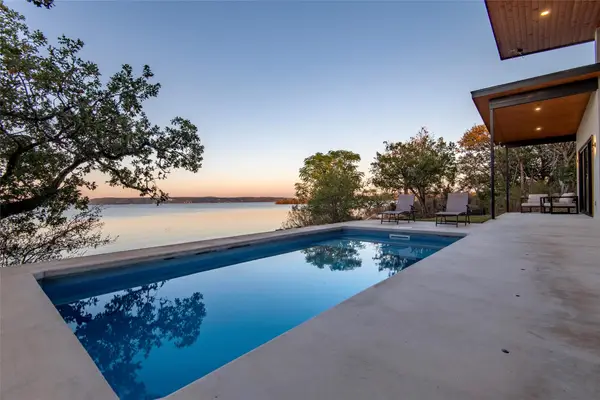 $1,500,000Active4 beds 4 baths2,999 sq. ft.
$1,500,000Active4 beds 4 baths2,999 sq. ft.247 Peninsula Dr, Burnet, TX 78611
MLS# 8869497Listed by: NEW HOPE REALTY GROUP - New
 $59,900Active0 Acres
$59,900Active0 AcresLot 359 & 360 Ledge St., Burnet, TX 78611
MLS# 176001Listed by: LAKES AND HILLS REALTY
