150 Wandering Oak Cir, Burnet, TX 78611
Local realty services provided by:ERA Brokers Consolidated
Listed by: kelsie warner
Office: exp realty, llc.
MLS#:5706158
Source:ACTRIS
150 Wandering Oak Cir,Burnet, TX 78611
$999,999
- 5 Beds
- 4 Baths
- 4,738 sq. ft.
- Single family
- Active
Price summary
- Price:$999,999
- Price per sq. ft.:$211.06
About this home
This HUGE property awaits a new owner! 5 bedrooms, 3.5 bathrooms, 1 office, and 1 flex room with an entirely separate living quarters all on 3.5± Acres in OAK VISTA! Experience refined living in this masterfully crafted custom home, nestled on a prime 3.5± acre corner lot in the Oak Vista community where you will not pay city taxes! Boasting 5 spacious bedrooms and 4 bathrooms, this residence blends sophistication with comfort, offering an impressive array of modern features and high-end finishes throughout. The open-concept layout creates warm, inviting spaces ideal for entertaining or everyday living. A private Casita guest house elevates this property further,complete with a full kitchen, a stylish loft bedroom, and a private bath—perfect for hosting guests in total comfort or as a luxury retreat.Dual garages offer ample space for vehicles, hobbies, or storage, while the expansive grounds provide serenity, privacy, and endless potential. A rare opportunity to own a statement property in one of the area’s most desirable neighborhoods. Luxury, space, hill country and design all wrapped in one!
Contact an agent
Home facts
- Year built:2021
- Listing ID #:5706158
- Updated:January 07, 2026 at 04:40 PM
Rooms and interior
- Bedrooms:5
- Total bathrooms:4
- Full bathrooms:3
- Half bathrooms:1
- Living area:4,738 sq. ft.
Heating and cooling
- Cooling:Central
- Heating:Central
Structure and exterior
- Roof:Metal
- Year built:2021
- Building area:4,738 sq. ft.
Schools
- High school:Burnet
- Elementary school:Burnet
Utilities
- Water:Well
- Sewer:Aerobic Septic
Finances and disclosures
- Price:$999,999
- Price per sq. ft.:$211.06
- Tax amount:$12,554 (2024)
New listings near 150 Wandering Oak Cir
- New
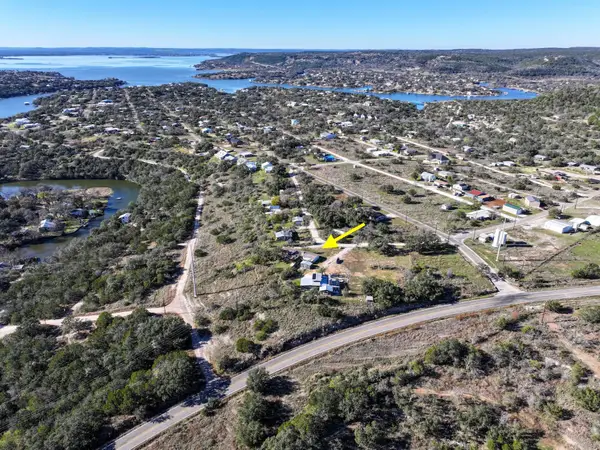 $225,000Active2 beds 1 baths718 sq. ft.
$225,000Active2 beds 1 baths718 sq. ft.309 S Oak Lane, Burnet, TX 78611
MLS# 176056Listed by: RE/MAX OF MARBLE FALLS - New
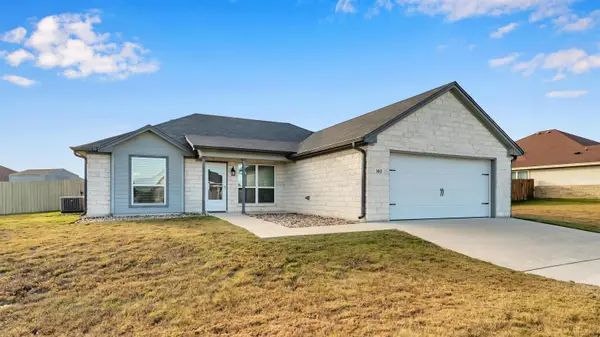 $279,999Active3 beds 2 baths1,471 sq. ft.
$279,999Active3 beds 2 baths1,471 sq. ft.140 Rylee Rd, Burnet, TX 78611
MLS# 176041Listed by: EXP REALTY, LLC - New
 $349,000Active3 beds 2 baths1,777 sq. ft.
$349,000Active3 beds 2 baths1,777 sq. ft.109 Vandeventer Dr, Burnet, TX 78611
MLS# 2218389Listed by: 1848TXREALTY - New
 $255,000Active4 beds 2 baths1,380 sq. ft.
$255,000Active4 beds 2 baths1,380 sq. ft.409 N Vandeveer St, Burnet, TX 78611
MLS# 2733118Listed by: AATX RESIDENTIAL - New
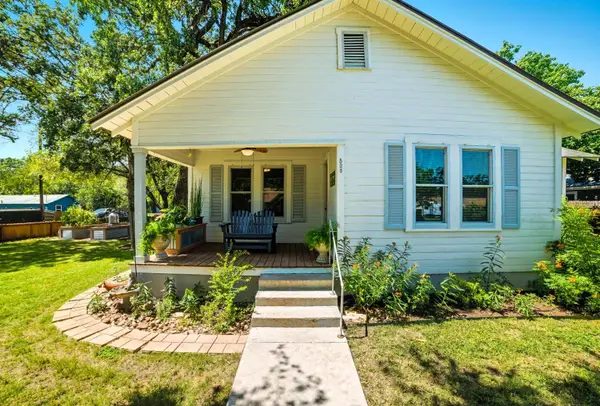 $323,000Active3 beds 2 baths1,366 sq. ft.
$323,000Active3 beds 2 baths1,366 sq. ft.508 S Vandeveer Street, Burnet, TX 78611
MLS# 176028Listed by: EPIQUE REALTY LLC - New
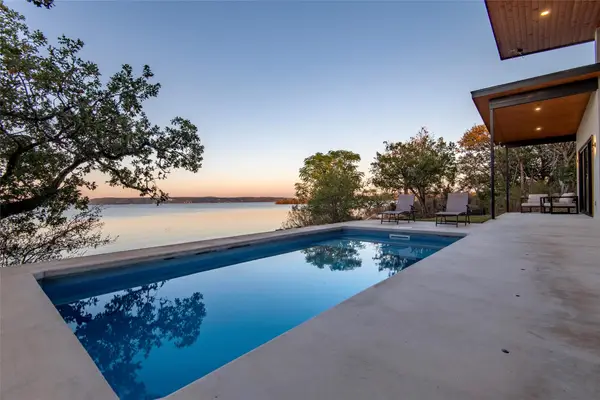 $1,500,000Active4 beds 4 baths2,999 sq. ft.
$1,500,000Active4 beds 4 baths2,999 sq. ft.247 Peninsula Dr, Burnet, TX 78611
MLS# 8869497Listed by: NEW HOPE REALTY GROUP - New
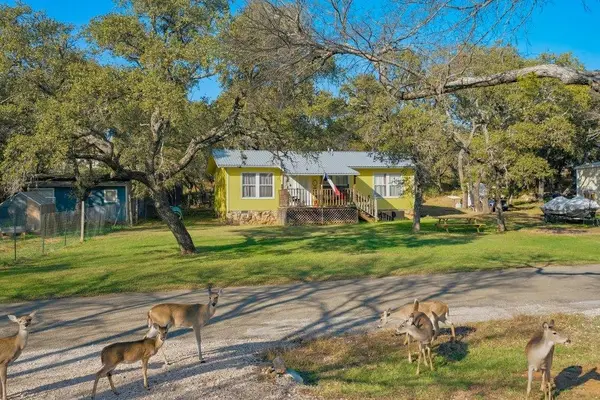 $237,000Active2 beds 1 baths800 sq. ft.
$237,000Active2 beds 1 baths800 sq. ft.108 Monte Vista Drive, Burnet, TX 78611
MLS# 176005Listed by: DEVORA REALTY - New
 $59,900Active0 Acres
$59,900Active0 AcresLot 359 & 360 Ledge St., Burnet, TX 78611
MLS# 176001Listed by: LAKES AND HILLS REALTY - New
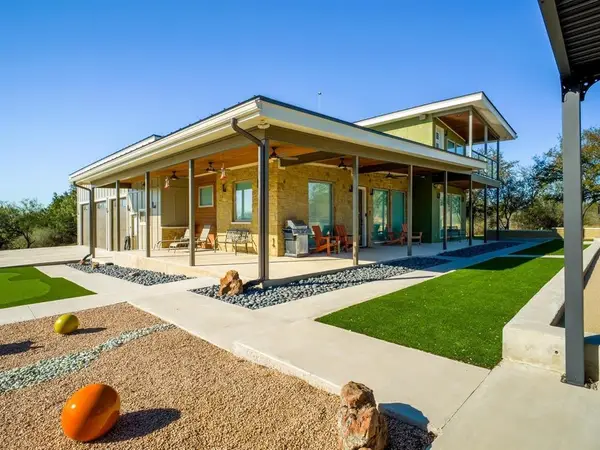 $1,795,000Active2 beds 3 baths1,480 sq. ft.
$1,795,000Active2 beds 3 baths1,480 sq. ft.125 W Granite Oaks Drive, Burnet, TX 78611
MLS# 175998Listed by: RE/MAX OF MARBLE FALLS - New
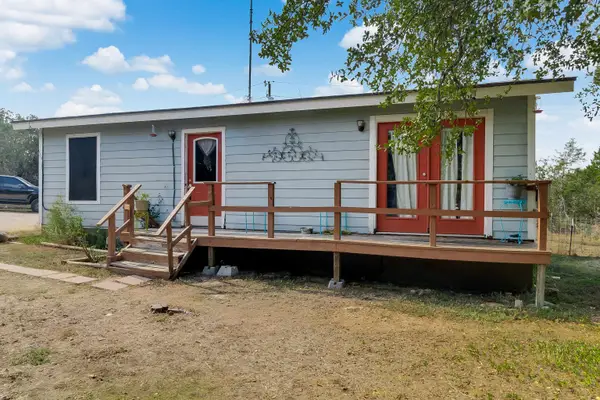 $200,000Active3 beds 2 baths1,188 sq. ft.
$200,000Active3 beds 2 baths1,188 sq. ft.420 Sunset Drive, Burnet, TX 78611
MLS# 175994Listed by: EXP REALTY, LLC
