2015 E State Highway 29, Burnet, TX 78611
Local realty services provided by:ERA Experts
Listed by: chad nelson
Office: crossings real estate, llc.
MLS#:4281222
Source:ACTRIS
2015 E State Highway 29,Burnet, TX 78611
$1,350,000
- 4 Beds
- 3 Baths
- 4,124 sq. ft.
- Single family
- Active
Price summary
- Price:$1,350,000
- Price per sq. ft.:$327.35
About this home
This 4-bedroom, 3-bath home is a rare blend of refined living and peaceful country charm. Set on 10 low-tax acres behind a gated entrance, it offers 4,124 square feet of thoughtfully designed space, including bonus rooms and new flooring on both levels. Luxury finishes add warmth and elegance, while stunning views and natural light fill each room. Step outside to your own private retreat—complete with a resort-style pool framed by palm trees, a sport court for tennis or basketball, and a spacious workshop. Mature trees provide shade, privacy, and a sense of calm that's hard to find. Whether you're hosting friends or savoring quiet evenings under the stars, this property offers the best of both worlds—upscale comfort and authentic country living. It's a place to unwind, recharge, and enjoy life at your own pace—all just a short drive from the conveniences of town.
NOTE: Additional interior photos to come after flooring upgrade is complete.
Contact an agent
Home facts
- Year built:2000
- Listing ID #:4281222
- Updated:January 07, 2026 at 04:40 PM
Rooms and interior
- Bedrooms:4
- Total bathrooms:3
- Full bathrooms:3
- Living area:4,124 sq. ft.
Heating and cooling
- Cooling:Central
- Heating:Central
Structure and exterior
- Roof:Metal
- Year built:2000
- Building area:4,124 sq. ft.
Schools
- High school:Burnet
- Elementary school:RJ Richey
Utilities
- Water:Well
- Sewer:Septic Tank
Finances and disclosures
- Price:$1,350,000
- Price per sq. ft.:$327.35
- Tax amount:$14,512 (2025)
New listings near 2015 E State Highway 29
- New
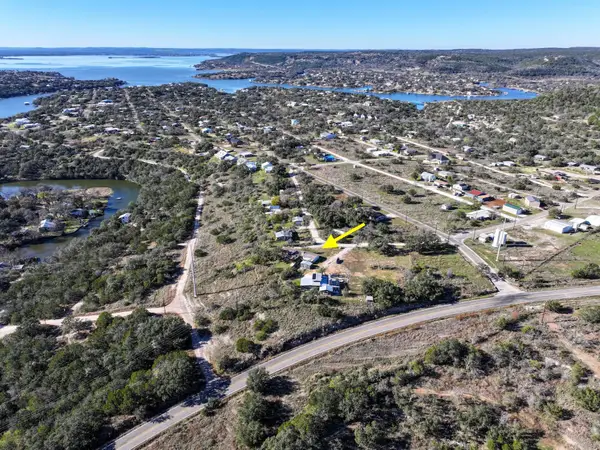 $225,000Active2 beds 1 baths718 sq. ft.
$225,000Active2 beds 1 baths718 sq. ft.309 S Oak Lane, Burnet, TX 78611
MLS# 176056Listed by: RE/MAX OF MARBLE FALLS - New
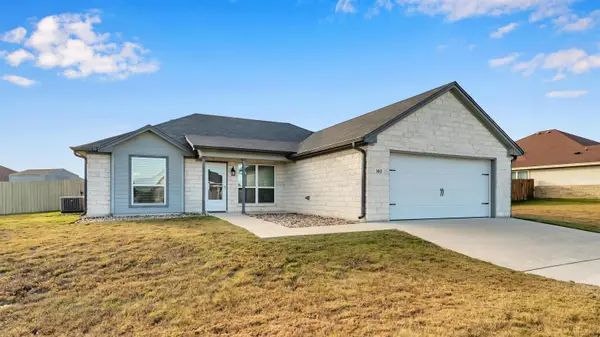 $279,999Active3 beds 2 baths1,471 sq. ft.
$279,999Active3 beds 2 baths1,471 sq. ft.140 Rylee Rd, Burnet, TX 78611
MLS# 176041Listed by: EXP REALTY, LLC - New
 $349,000Active3 beds 2 baths1,777 sq. ft.
$349,000Active3 beds 2 baths1,777 sq. ft.109 Vandeventer Dr, Burnet, TX 78611
MLS# 2218389Listed by: 1848TXREALTY - New
 $255,000Active4 beds 2 baths1,380 sq. ft.
$255,000Active4 beds 2 baths1,380 sq. ft.409 N Vandeveer St, Burnet, TX 78611
MLS# 2733118Listed by: AATX RESIDENTIAL - New
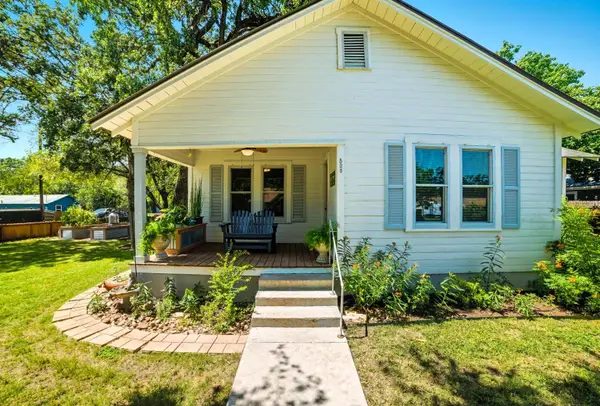 $323,000Active3 beds 2 baths1,366 sq. ft.
$323,000Active3 beds 2 baths1,366 sq. ft.508 S Vandeveer Street, Burnet, TX 78611
MLS# 176028Listed by: EPIQUE REALTY LLC - New
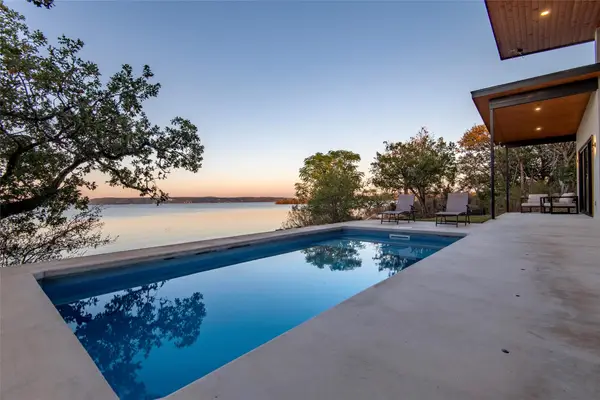 $1,500,000Active4 beds 4 baths2,999 sq. ft.
$1,500,000Active4 beds 4 baths2,999 sq. ft.247 Peninsula Dr, Burnet, TX 78611
MLS# 8869497Listed by: NEW HOPE REALTY GROUP - New
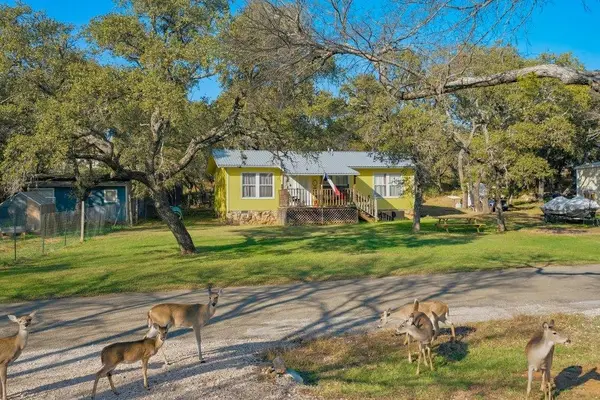 $237,000Active2 beds 1 baths800 sq. ft.
$237,000Active2 beds 1 baths800 sq. ft.108 Monte Vista Drive, Burnet, TX 78611
MLS# 176005Listed by: DEVORA REALTY - New
 $59,900Active0 Acres
$59,900Active0 AcresLot 359 & 360 Ledge St., Burnet, TX 78611
MLS# 176001Listed by: LAKES AND HILLS REALTY - New
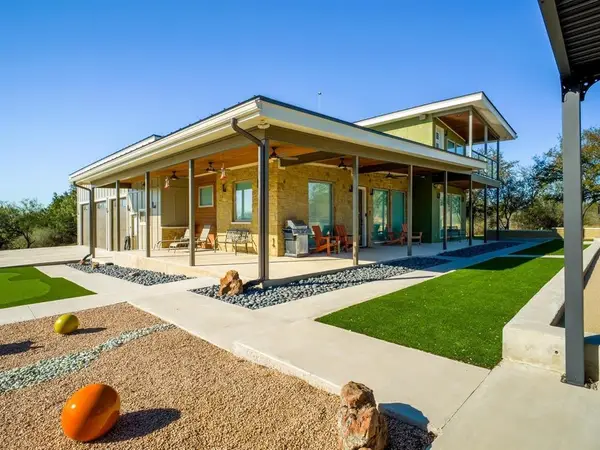 $1,795,000Active2 beds 3 baths1,480 sq. ft.
$1,795,000Active2 beds 3 baths1,480 sq. ft.125 W Granite Oaks Drive, Burnet, TX 78611
MLS# 175998Listed by: RE/MAX OF MARBLE FALLS - New
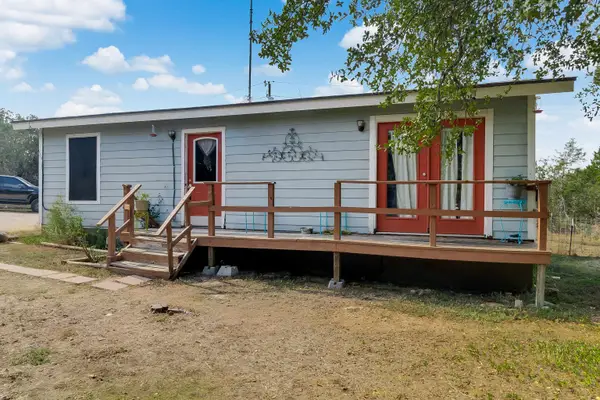 $200,000Active3 beds 2 baths1,188 sq. ft.
$200,000Active3 beds 2 baths1,188 sq. ft.420 Sunset Drive, Burnet, TX 78611
MLS# 175994Listed by: EXP REALTY, LLC
