206 S Chaparral, Burnet, TX 78611
Local realty services provided by:ERA EXPERTS
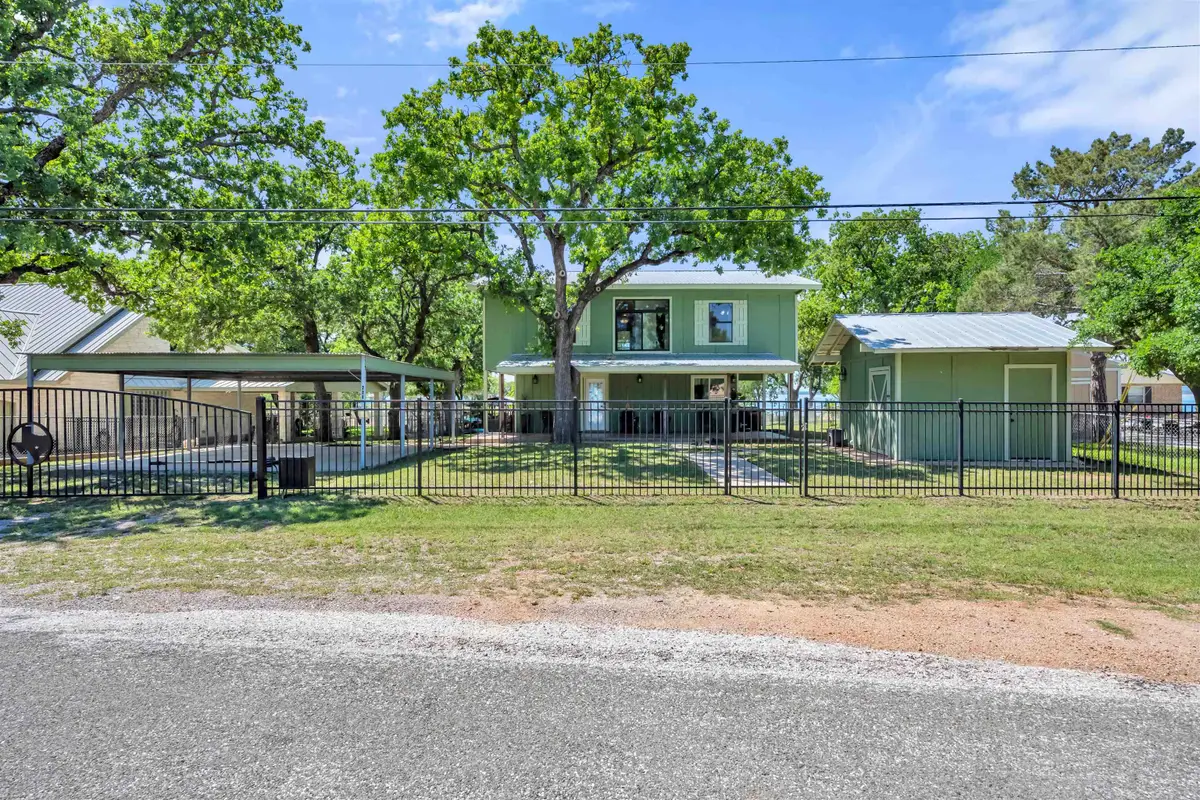

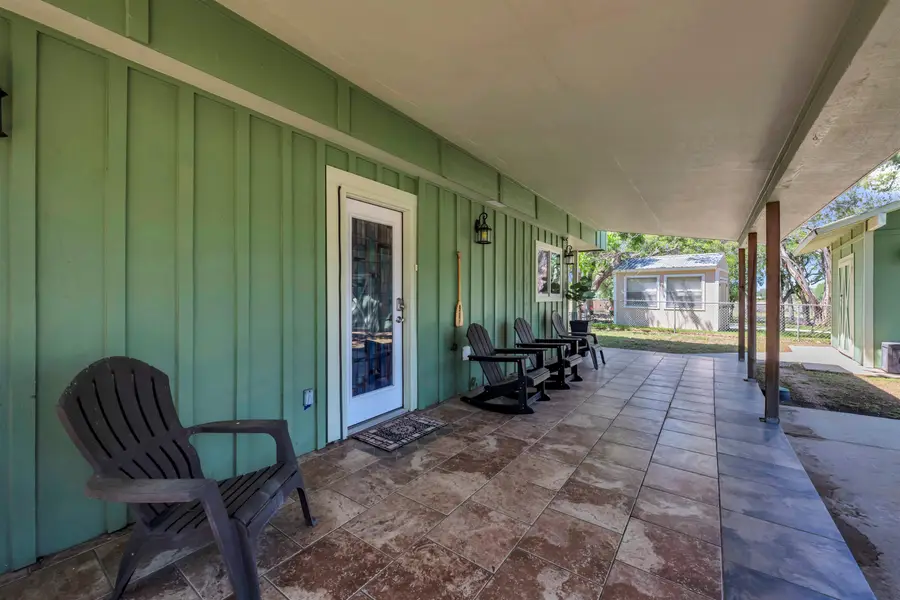
206 S Chaparral,Burnet, TX 78611
$745,000
- 2 Beds
- 2 Baths
- 1,873 sq. ft.
- Single family
- Active
Listed by:kristy morris
Office:landmasters real estate
MLS#:173035
Source:TX_HLAR
Price summary
- Price:$745,000
- Price per sq. ft.:$397.76
About this home
Incredible Lake Buchanan waterfront home located in the desirable Cassie subdivision, offering stunning sunsets, wide-open lake views, and 100 feet of sandy beach at the water’s edge. This open-concept home features a cozy wood-burning fireplace, an updated kitchen with granite countertops, stainless steel appliances, and a large peninsula for entertaining. Upstairs includes two bedrooms, a full bath, a spacious loft, and a private study or game room. Enjoy lake views from covered decks on both levels and relax in the fully fenced yard with a remote-controlled front metal gate. Recent upgrades include new paint, kitchen backsplash, updated bathroom, and a new stackable washer and dryer. Smart home features include a full security system with cameras, water sensors, and mobile app controls. A large storage shed and double carport complete this beautiful lakefront property—ideal as a full-time residence, vacation getaway, or investment opportunity.
Contact an agent
Home facts
- Year built:1970
- Listing Id #:173035
- Added:116 day(s) ago
- Updated:August 17, 2025 at 02:10 PM
Rooms and interior
- Bedrooms:2
- Total bathrooms:2
- Full bathrooms:2
- Living area:1,873 sq. ft.
Heating and cooling
- Cooling:Central Air
- Heating:Central, Electric
Structure and exterior
- Roof:Composition
- Year built:1970
- Building area:1,873 sq. ft.
- Lot area:0.45 Acres
Utilities
- Water:Well
- Sewer:Septic Tank
Finances and disclosures
- Price:$745,000
- Price per sq. ft.:$397.76
New listings near 206 S Chaparral
- New
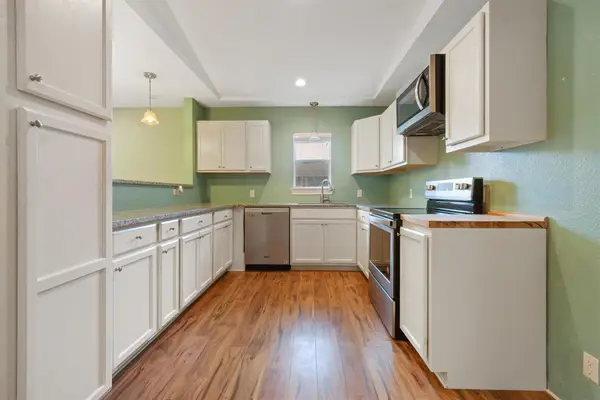 $275,000Active3 beds 2 baths1,344 sq. ft.
$275,000Active3 beds 2 baths1,344 sq. ft.804 N Vandeveer St, Burnet, TX 78611
MLS# 6741716Listed by: RXR REALTY - New
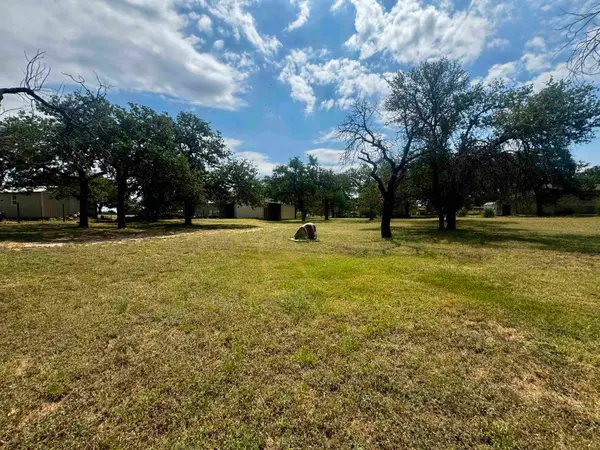 $225,000Active0 Acres
$225,000Active0 Acres000 S Chaparral, Burnet, TX 78611
MLS# 174758Listed by: LANDMASTERS REAL ESTATE - New
 $50,000Active0 Acres
$50,000Active0 Acres000 Zuleme, Burnet, TX 78611
MLS# 174749Listed by: LAKES AND HILLS REALTY - New
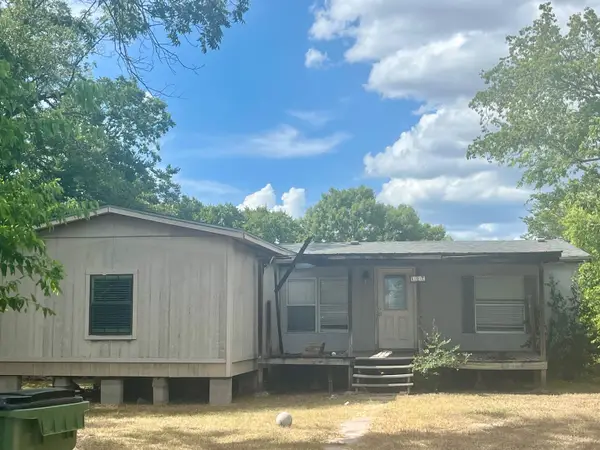 $115,000Active4 beds 2 baths1,880 sq. ft.
$115,000Active4 beds 2 baths1,880 sq. ft.602 E Live Oak Street, Burnet, TX 78611
MLS# 174750Listed by: OUR HOUSE REAL ESTATE, LLC - New
 $560,000Active3 beds 2 baths1,680 sq. ft.
$560,000Active3 beds 2 baths1,680 sq. ft.5244 Fm 3509, Burnet, TX 78611-5849
MLS# 174748Listed by: ALL CITY REAL ESTATE LTD. CO - New
 $65,000Active0 Acres
$65,000Active0 AcresTBD N River Oaks Dr, Burnet, TX 78611
MLS# 6215126Listed by: COMFORT REALTY LLC - New
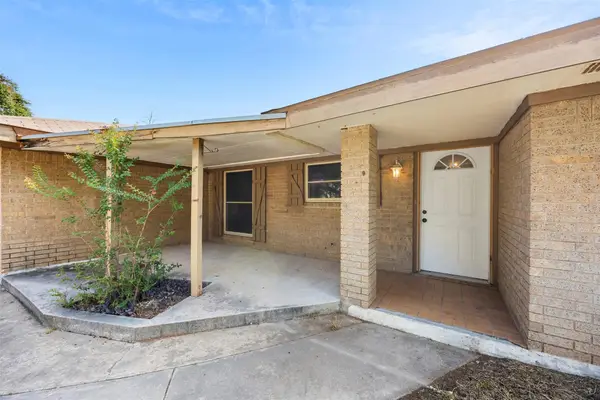 $195,500Active3 beds 2 baths1,485 sq. ft.
$195,500Active3 beds 2 baths1,485 sq. ft.207 N River Oaks Dr, Burnet, TX 78611
MLS# 7218666Listed by: COMFORT REALTY LLC - New
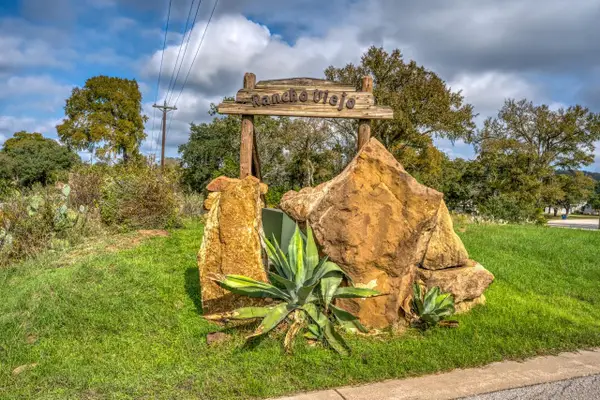 $100,000Active0 Acres
$100,000Active0 Acres118 E Wranglers Way Way, Burnet, TX 78611
MLS# 8207976Listed by: ALL CITY REAL ESTATE LTD. CO - New
 $459,900Active3 beds 3 baths2,289 sq. ft.
$459,900Active3 beds 3 baths2,289 sq. ft.1412 Adam Ave, Burnet, TX 78611
MLS# 5120747Listed by: REDFIN CORPORATION - New
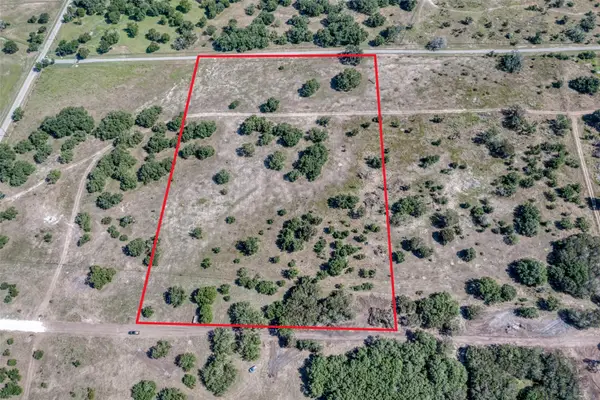 $320,320Active0 Acres
$320,320Active0 AcresLot 3 000 County 340 Rd, Burnet, TX 78611
MLS# 2236468Listed by: VERTICAL INTEGRATION REALTY LL

