2076 Cr 108, Burnet, TX 78611
Local realty services provided by:ERA Experts
2076 Cr 108,Burnet, TX 78611
$1,050,000
- 9 Beds
- 6 Baths
- 4,597 sq. ft.
- Farm
- Active
Listed by: jodi bostic
Office: horseshoe bay resort realty
MLS#:175703
Source:TX_HLAR
Price summary
- Price:$1,050,000
- Price per sq. ft.:$228.41
About this home
Welcome to an outstanding unrestricted estate with a wildlife exemption for songbirds, just minutes from the charming town of Burnet, TX. This beautiful property offers endless potential with over 60 pecan trees, 3 pear, 4 walnut, and 2 jujube trees. Two scenic ponds sit at the front corners of the land, naturally fed by Hamilton Creek, plus a smaller pond near the chicken coop originally designed for ducks. The main home features 4 bedrooms, 2.5 baths, two offices, two living areas, a formal dining room, a spacious kitchen, and a laundry room. A bunkhouse behind the main home provides ideal guest or multi-generational space. Both the main home and bunkhouse run on solar during the day and PEC power at night, with panels positioned near the coop and pond. The primary suite offers a decorative light-up log fireplace, while the dining room includes a classic Earth Stove wood-burning unit. The guest house includes 3 bedrooms, 1 bath, and an open kitchen-living layout with a patio for outdoor enjoyment. “The Heart,” the 3rd dwelling, is currently used as a place of worship and includes a studio room, bedroom, full bath, and open living space with a back patio overlooking the property. Attached to “The Heart” is a large shop perfect for hobbies, storage, or a home-based business. This rare, unrestricted property blends flexibility,functionality, and natural beauty—ideal for investors, families, or those seeking a live-work setup. Don’t miss this incredible opportunity to own a unique piece of Texas paradise!
Contact an agent
Home facts
- Year built:1970
- Listing ID #:175703
- Added:44 day(s) ago
- Updated:December 30, 2025 at 02:02 PM
Rooms and interior
- Bedrooms:9
- Total bathrooms:6
- Full bathrooms:5
- Half bathrooms:1
- Living area:4,597 sq. ft.
Heating and cooling
- Cooling:Central Air, Wall/Window Unit(s)
- Heating:Central, Electric
Structure and exterior
- Roof:Metal
- Year built:1970
- Building area:4,597 sq. ft.
Utilities
- Water:Well
- Sewer:Septic Tank
Finances and disclosures
- Price:$1,050,000
- Price per sq. ft.:$228.41
New listings near 2076 Cr 108
- New
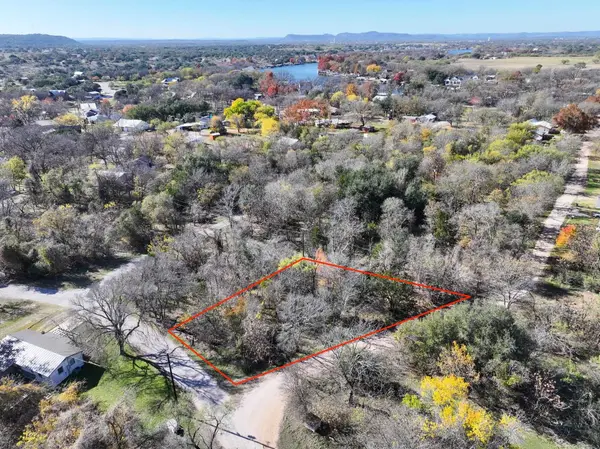 $39,999Active0.18 Acres
$39,999Active0.18 AcresLT 20 Buckner Lane, Burnet, TX 78611
MLS# 175992Listed by: THE MANNINGS REALTY GROUP- EXP - New
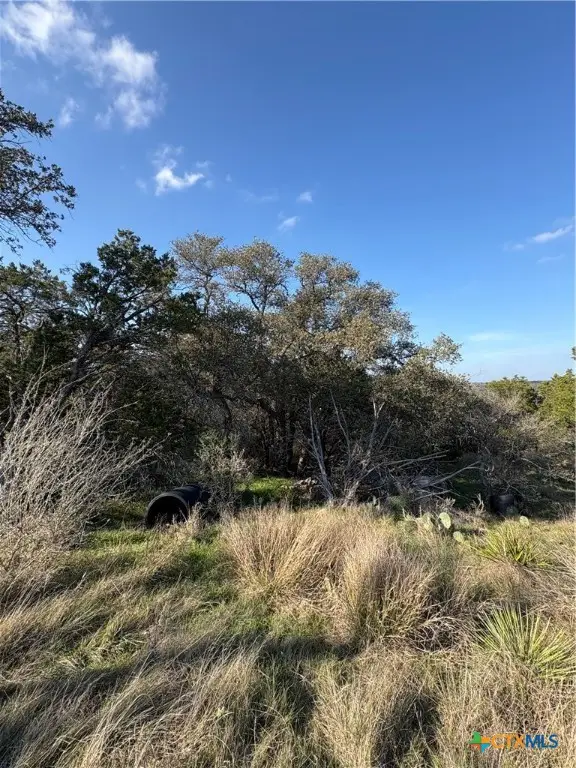 $20,000Active0.8 Acres
$20,000Active0.8 Acres0 Lakeview Drive, Burnet, TX 78611
MLS# 600638Listed by: HANSZEN-BAILEY REAL ESTATE SER - New
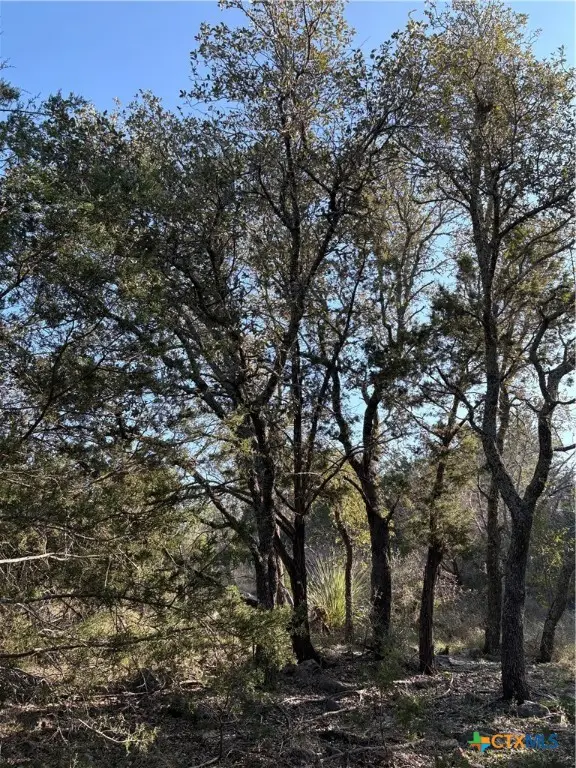 $20,000Active0.8 Acres
$20,000Active0.8 Acres0 Lakeview Drive, Burnet, TX 78611
MLS# 600654Listed by: HANSZEN-BAILEY REAL ESTATE SER - New
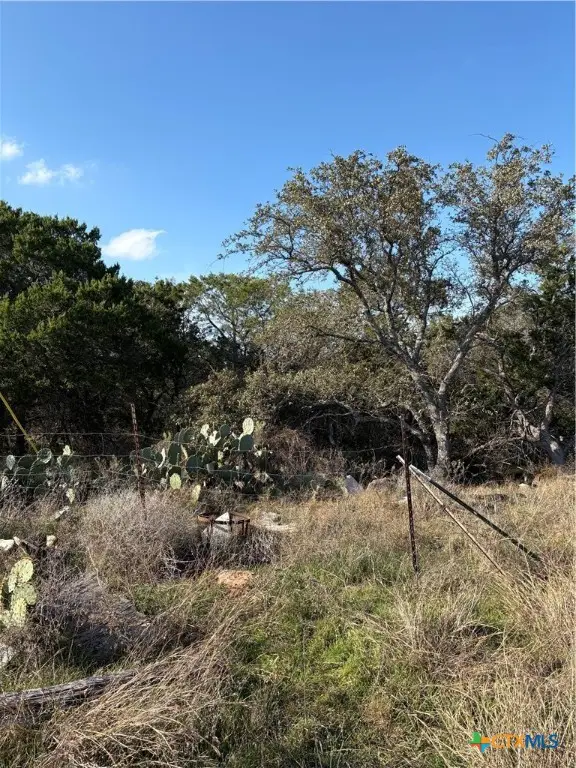 $20,000Active0.8 Acres
$20,000Active0.8 Acres0 Lakeview Drive, Burnet, TX 78611
MLS# 600639Listed by: HANSZEN-BAILEY REAL ESTATE SER - New
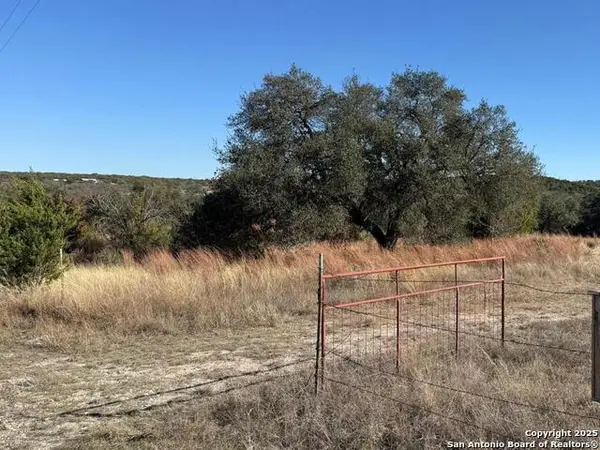 $450,000Active4 Acres
$450,000Active4 Acres0000 Dog Run, Burnet, TX 78611
MLS# 1930519Listed by: SOUTH TEXAS REALTY, LLC - New
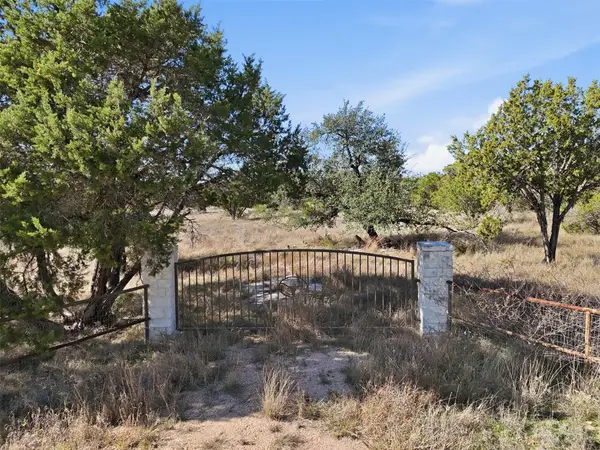 $240,000Active0 Acres
$240,000Active0 AcresTBD Oak Vista Dr, Burnet, TX 78611
MLS# 8193550Listed by: ZINA & CO. REAL ESTATE - New
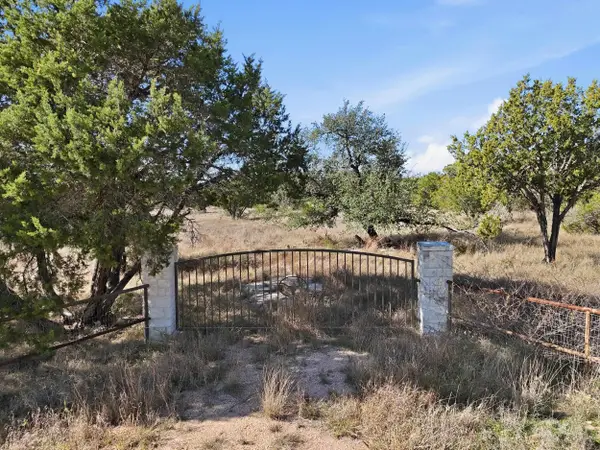 $240,000Active0 Acres
$240,000Active0 AcresTBD N Oak Vista Drive, Burnet, TX 78611
MLS# 175989Listed by: ZINA & CO. REAL ESTATE - New
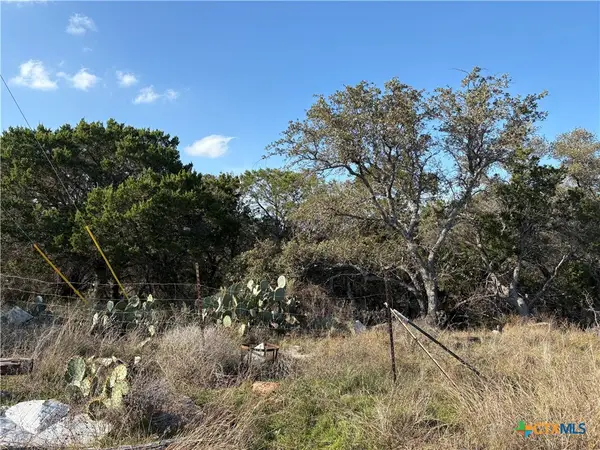 $100,000Active4.66 Acres
$100,000Active4.66 Acres0 Lakeview Drive, Burnet, TX 78611
MLS# 600664Listed by: HANSZEN-BAILEY REAL ESTATE SER - New
 $20,000Active0.8 Acres
$20,000Active0.8 Acres0 Deer Springs Drive, Burnet, TX 78611
MLS# 600656Listed by: HANSZEN-BAILEY REAL ESTATE SER - New
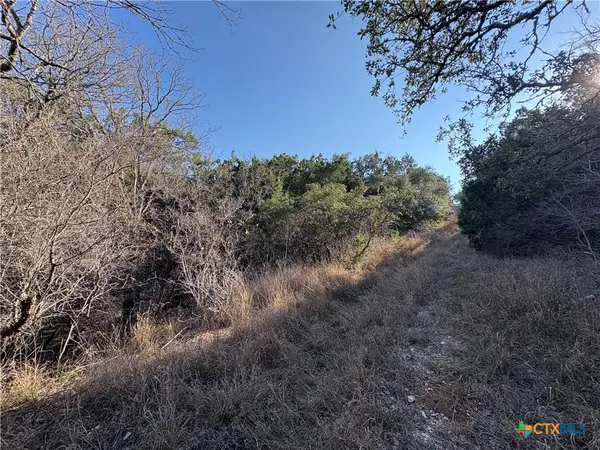 $20,000Active0.8 Acres
$20,000Active0.8 Acres0 Deer Springs Drive, Burnet, TX 78611
MLS# 600660Listed by: HANSZEN-BAILEY REAL ESTATE SER
