210 Levon Lane, Burnet, TX 78611
Local realty services provided by:ERA Experts
210 Levon Lane,Burnet, TX 78611
$1,270,000
- 4 Beds
- 3 Baths
- 2,373 sq. ft.
- Farm
- Active
Listed by:brian carpenter
Office:topper real estate
MLS#:172058
Source:TX_HLAR
Price summary
- Price:$1,270,000
- Price per sq. ft.:$535.19
About this home
Beautiful custom built farmhouse on 10 acres located just 6 miles west of Burnet, Texas on FM 3509. Kitchen is furnished with stainless steel appliances along with custom built knotty-alder cabinets and granite counter-tops. Home includes 4 bedrooms and 2 1/2 baths with custom built cabinets and granite tops throughout. Open floor plan from kitchen through large living room. Rock fireplace with views of in-ground pool and Lake Buchanan out large fixed windows in back of house. Plenty of storage in this house with large closets in all four bedrooms and a large hideaway walk-in pantry in the kitchen. Large master bath includes two vanity sinks with each having tall linen cabinets. Jacuzzi tub to soak or relax w/jets, and a walk-in shower with two shower heads. Open covered porch, perfect for grilling and outdoor activities such as relaxing by the pool. And a firepit out in the yard for those cool nights. Included with this home is a huge 40x40 workshop/storage area large enough for an RV or a large boat and doing other hobbies. One acre out of the 10 is fenced around the house and shop for pets. Property is Ag exempt. This property is 5 minutes from Inks State Park, 15 minutes from Lake Buchanan, and 15 minutes from Lake LBJ. Also located within 5 to 15 minutes from three vineyards.
Contact an agent
Home facts
- Year built:2022
- Listing ID #:172058
- Added:233 day(s) ago
- Updated:October 15, 2025 at 08:28 PM
Rooms and interior
- Bedrooms:4
- Total bathrooms:3
- Full bathrooms:2
- Half bathrooms:1
- Living area:2,373 sq. ft.
Heating and cooling
- Cooling:Central Air
- Heating:Central
Structure and exterior
- Roof:Composition
- Year built:2022
- Building area:2,373 sq. ft.
Utilities
- Water:Well
- Sewer:Septic Tank
Finances and disclosures
- Price:$1,270,000
- Price per sq. ft.:$535.19
New listings near 210 Levon Lane
- New
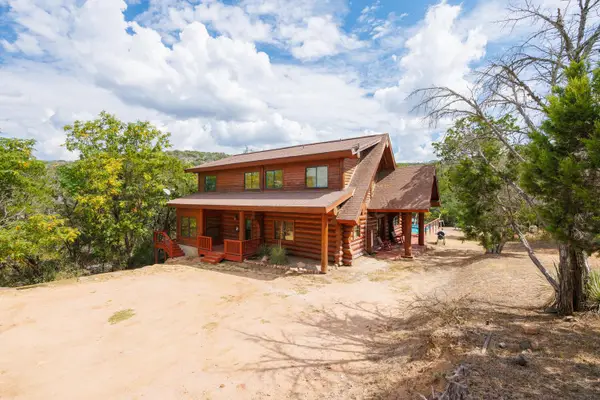 $775,000Active4 beds 4 baths2,970 sq. ft.
$775,000Active4 beds 4 baths2,970 sq. ft.2550 Fm 2342 #Hero's Hideaway, Burnet, TX 78611
MLS# 1583421Listed by: RE/MAX GENESIS - New
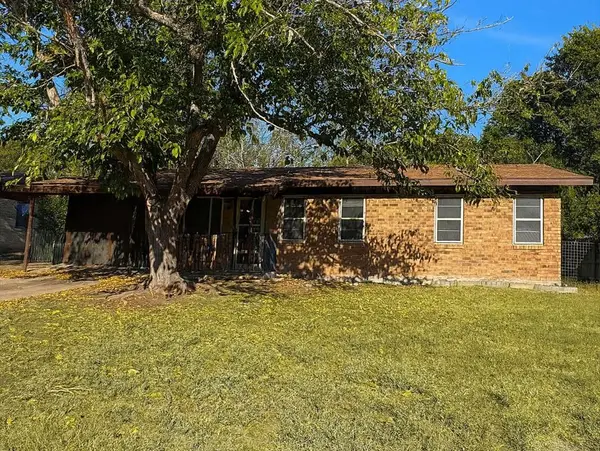 $179,000Active3 beds 1 baths1,014 sq. ft.
$179,000Active3 beds 1 baths1,014 sq. ft.305 Highland Dr, Burnet, TX 78611
MLS# 9543279Listed by: RE/MAX UNIVERSAL - New
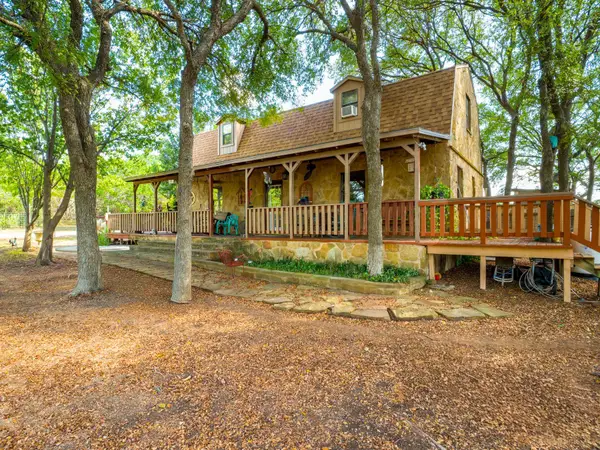 $699,000Active2 beds 2 baths2,254 sq. ft.
$699,000Active2 beds 2 baths2,254 sq. ft.425 Cedar Break Lane, Burnet, TX 78611
MLS# 175368Listed by: RE/MAX OF MARBLE FALLS - New
 $89,500Active1.2 Acres
$89,500Active1.2 AcresLots 105 & 110 Cr 100, Burnet, TX 78611
MLS# 175365Listed by: EXP REALTY, LLC - New
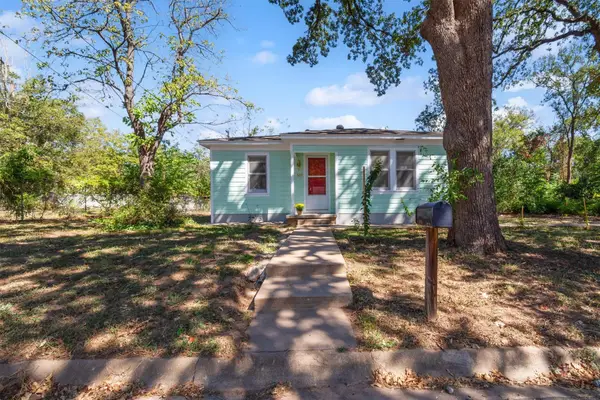 $224,900Active2 beds 2 baths975 sq. ft.
$224,900Active2 beds 2 baths975 sq. ft.507 S Boundary St, Burnet, TX 78611
MLS# 8409860Listed by: RXR REALTY - New
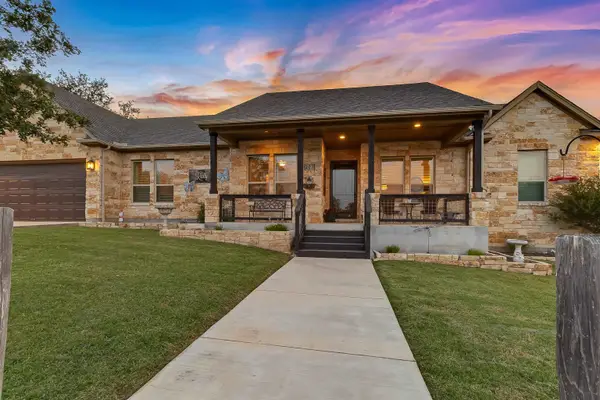 $1,300,000Active3 beds 3 baths2,349 sq. ft.
$1,300,000Active3 beds 3 baths2,349 sq. ft.207 Emeralds, Burnet, TX 78611
MLS# 175336Listed by: HORSESHOE BAY RESORT REALTY - New
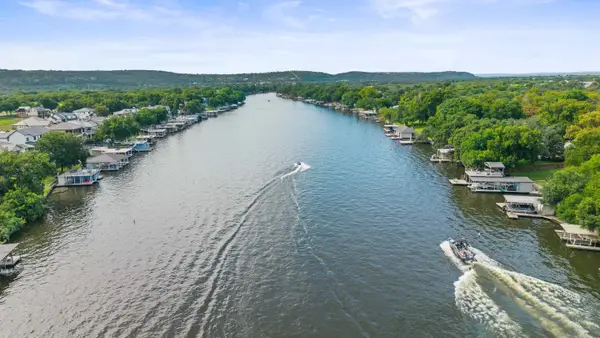 $399,000Active0 Acres
$399,000Active0 Acres117 Hannahs Way, Burnet, TX 78611
MLS# 175333Listed by: CHRISTIE'S INT'L REAL ESTATE - New
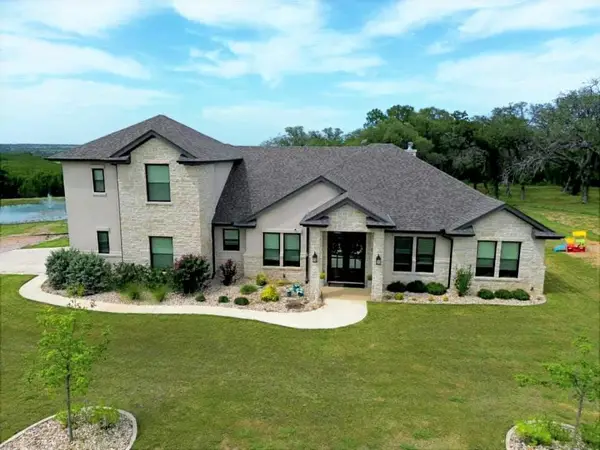 $1,185,000Active4 beds 4 baths3,191 sq. ft.
$1,185,000Active4 beds 4 baths3,191 sq. ft.201 Brothers Ln, Burnet, TX 78611
MLS# 3149956Listed by: LONGHORN REALTY, LLC - New
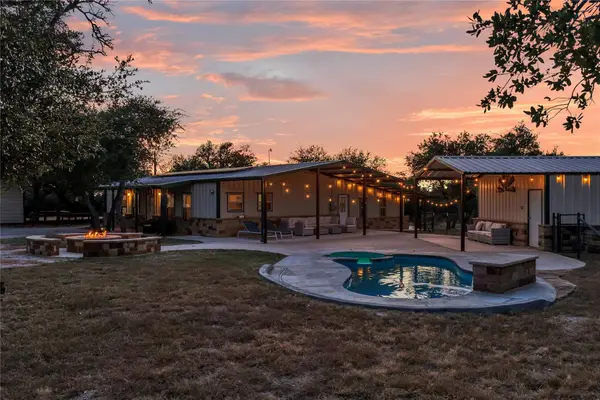 $875,000Active3 beds 3 baths2,200 sq. ft.
$875,000Active3 beds 3 baths2,200 sq. ft.310 Thomas Ridge Rd, Burnet, TX 78611
MLS# 5981251Listed by: SIMPLY TEXAS REAL ESTATE - New
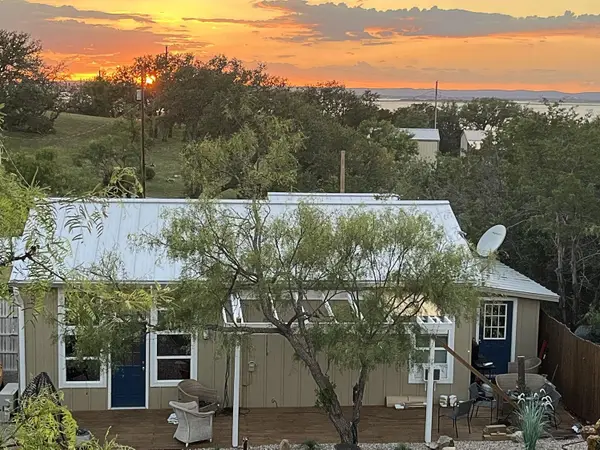 Listed by ERA$345,000Active2 beds 1 baths974 sq. ft.
Listed by ERA$345,000Active2 beds 1 baths974 sq. ft.209 Lakevista Dr, Burnet, TX 78611
MLS# 1538265Listed by: ERA COLONIAL REAL ESTATE
