220 Fox Crossing, Burnet, TX 78611
Local realty services provided by:ERA EXPERTS

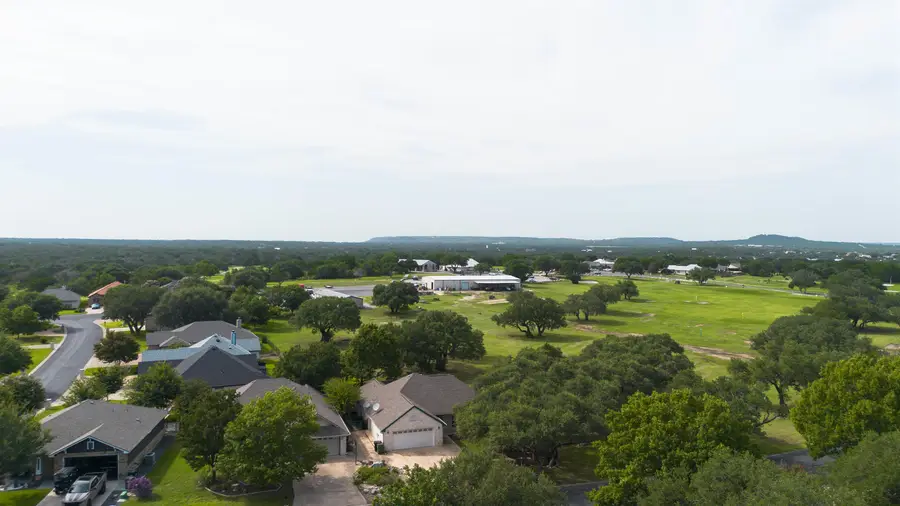

220 Fox Crossing,Burnet, TX 78611
$327,900
- 3 Beds
- 2 Baths
- 1,619 sq. ft.
- Single family
- Active
Listed by:jodi bostic
Office:horseshoe bay resort realty
MLS#:174379
Source:TX_HLAR
Price summary
- Price:$327,900
- Price per sq. ft.:$202.53
About this home
Charming Home on Delaware Springs Golf Course. Step inside this adorable home located at the end of the driving range in the desirable Delaware Springs Golf Course community. This well-maintained property features a 2-car garage with a convenient side-entry golf cart bay and ample built-in storage. The thoughtfully designed layout offers privacy and easy flow, with the primary suite on one side, two guest bedrooms on the other, and a spacious open-concept living, dining, and kitchen area in between. The kitchen is a standout with beautiful granite countertops and brand-new appliances—perfect for cooking and entertaining. Enjoy serene views from inside the home and from the spacious backyard. A large screened-in porch provides a perfect place to relax and take it all in, day or night. Listed significantly below Burnet CAD value—this is an outstanding opportunity you won’t want to miss! Text or call the listing agent today for easy showing instructions.
Contact an agent
Home facts
- Year built:2003
- Listing Id #:174379
- Added:28 day(s) ago
- Updated:August 17, 2025 at 02:10 PM
Rooms and interior
- Bedrooms:3
- Total bathrooms:2
- Full bathrooms:2
- Living area:1,619 sq. ft.
Heating and cooling
- Cooling:Central Air
- Heating:Electric
Structure and exterior
- Roof:Composition
- Year built:2003
- Building area:1,619 sq. ft.
- Lot area:0.19 Acres
Finances and disclosures
- Price:$327,900
- Price per sq. ft.:$202.53
New listings near 220 Fox Crossing
- New
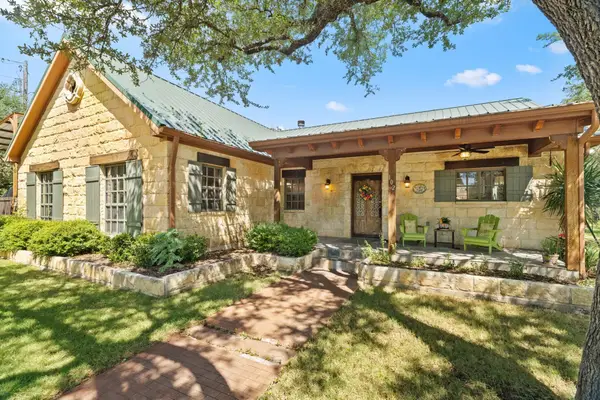 $775,000Active5 beds 4 baths2,134 sq. ft.
$775,000Active5 beds 4 baths2,134 sq. ft.102 Camm Lary Circle, Burnet, TX 78611
MLS# 174802Listed by: DALE BROWN PROPERTIES, LLC 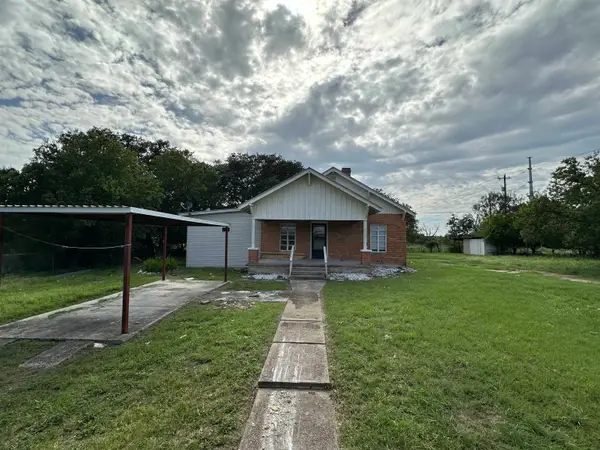 $315,500Active4 beds 2 baths1,878 sq. ft.
$315,500Active4 beds 2 baths1,878 sq. ft.TBD Fm 963, Burnet, TX 78611
MLS# 174361Listed by: BUSSE GROUP REAL ESTATE- New
 $253,500Active4 beds 2 baths1,878 sq. ft.
$253,500Active4 beds 2 baths1,878 sq. ft.TBD Fm 963, Burnet, TX 78611
MLS# 174698Listed by: BUSSE GROUP REAL ESTATE - New
 $195,000Active2.35 Acres
$195,000Active2.35 AcresTBD Fm 963, Burnet, TX 78611
MLS# 174703Listed by: BUSSE GROUP REAL ESTATE - New
 $899Active-- beds -- baths526 sq. ft.
$899Active-- beds -- baths526 sq. ft.2903 N Us Hwy 281 Highway, Burnet, TX 78611
MLS# 174798Listed by: REAL PROPERTY MANAGEMENT ALAMO - New
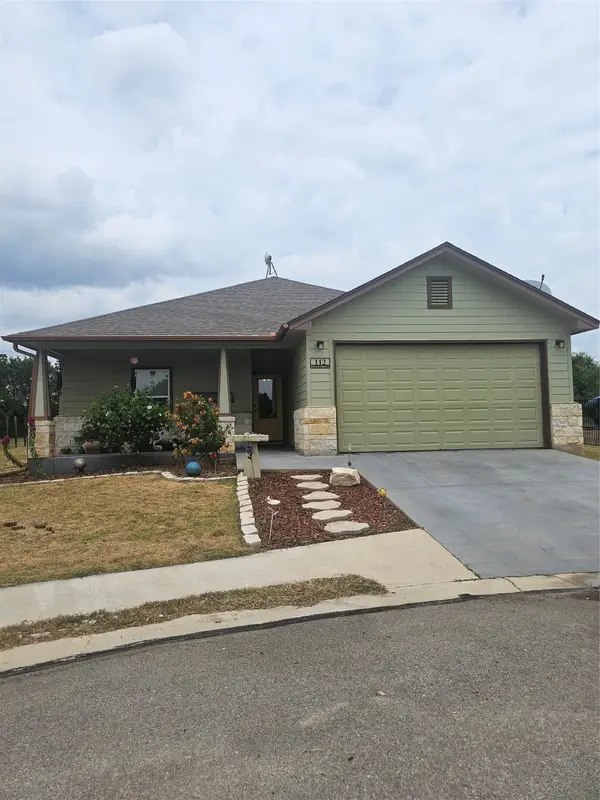 $289,000Active3 beds 2 baths1,377 sq. ft.
$289,000Active3 beds 2 baths1,377 sq. ft.112 Crawford Court, Burnet, TX 78611
MLS# 21035604Listed by: REAL BROKER, LLC - New
 $300,000Active4 beds 2 baths1,800 sq. ft.
$300,000Active4 beds 2 baths1,800 sq. ft.209 E Live Oak St, Burnet, TX 78611
MLS# 174790Listed by: LAKE LIFE TEAM-EXP REALTY - New
 $990,000Active-- beds -- baths
$990,000Active-- beds -- bathsTBD Cr 107, Burnet, TX 78611
MLS# 5120157Listed by: SHIPLEY RANCHES - New
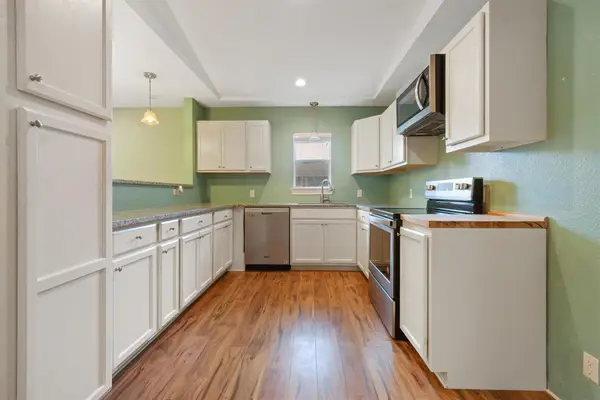 $275,000Active3 beds 2 baths1,344 sq. ft.
$275,000Active3 beds 2 baths1,344 sq. ft.804 N Vandeveer St, Burnet, TX 78611
MLS# 6741716Listed by: RXR REALTY - New
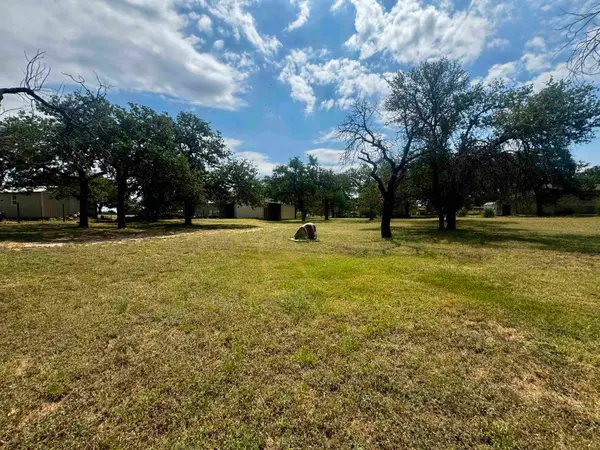 $225,000Active0 Acres
$225,000Active0 Acres000 S Chaparral, Burnet, TX 78611
MLS# 174758Listed by: LANDMASTERS REAL ESTATE
