226 Sunday Drive, Burnet, TX 78611
Local realty services provided by:ERA EXPERTS
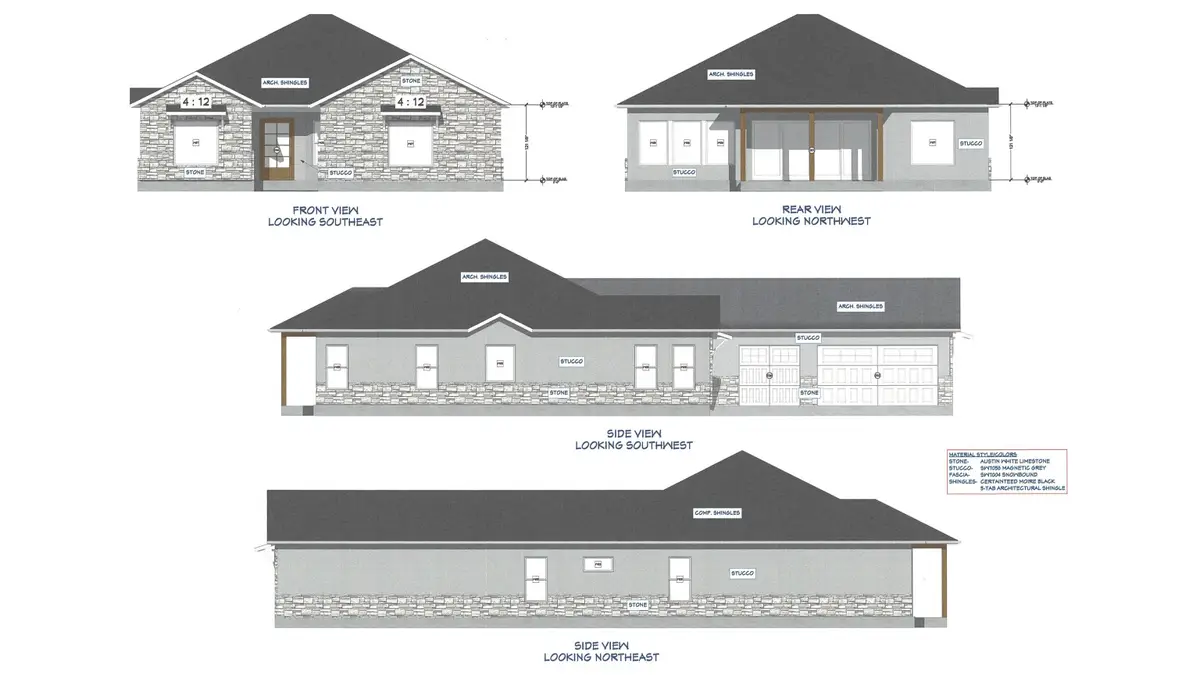


226 Sunday Drive,Burnet, TX 78611
$675,000
- 4 Beds
- 3 Baths
- 2,311 sq. ft.
- Single family
- Active
Listed by:jamie winkley
Office:epique realty llc.
MLS#:173825
Source:TX_HLAR
Price summary
- Price:$675,000
- Price per sq. ft.:$292.08
About this home
UNDER CONSTRUCTION- Available mid July Welcome to 226 Sunday Dr – Where Luxury Meets Everyday Comfort! This stunning 4-bedroom, 3-bathroom single-story home offers the perfect blend of elegance, function, and space with over 2,600 square feet of thoughtfully designed living. Nestled on a serene greenbelt lot, this home provides both privacy and picturesque views, making it a true Hill Country retreat. Step inside to find beautiful wood-look tile flooring throughout, solid wood custom cabinetry, and gleaming quartz countertops that elevate every corner of the home. The open-concept kitchen, dining, and living areas are perfect for both entertaining and everyday living. A dedicated study offers the ideal work-from-home space, while the oversized primary suite is a true sanctuary, complete with a spa-like ensuite and generous his and hers walk-in closets. Enjoy seamless indoor-outdoor living with a spacious covered back porch—perfect for morning coffee or evening gatherings. The 3-car garage provides ample space for vehicles, storage, or even a home gym. Located in a peaceful and highly desirable golf course community offering refined finishes, unbeatable layout, and a rare greenbelt setting. This is more than a home—it's your forever place.
Contact an agent
Home facts
- Year built:2025
- Listing Id #:173825
- Added:69 day(s) ago
- Updated:August 17, 2025 at 02:10 PM
Rooms and interior
- Bedrooms:4
- Total bathrooms:3
- Full bathrooms:3
- Living area:2,311 sq. ft.
Heating and cooling
- Cooling:Central Air
- Heating:Central
Structure and exterior
- Roof:Composition
- Year built:2025
- Building area:2,311 sq. ft.
Finances and disclosures
- Price:$675,000
- Price per sq. ft.:$292.08
New listings near 226 Sunday Drive
- New
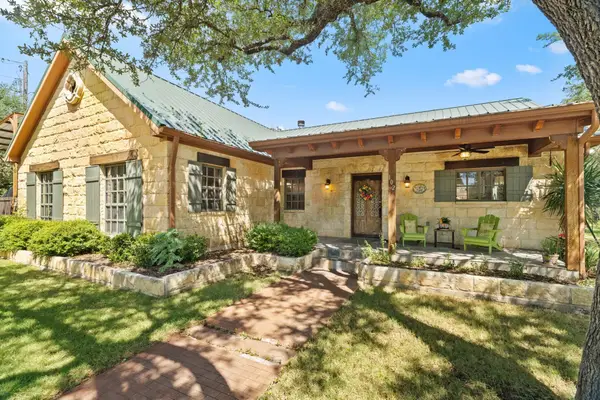 $775,000Active5 beds 4 baths2,134 sq. ft.
$775,000Active5 beds 4 baths2,134 sq. ft.102 Camm Lary Circle, Burnet, TX 78611
MLS# 174802Listed by: DALE BROWN PROPERTIES, LLC 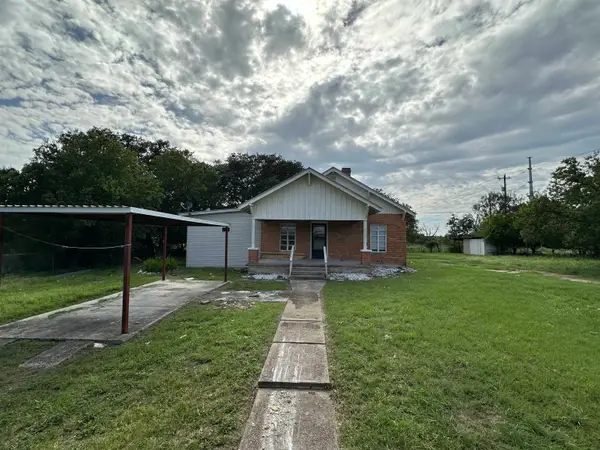 $315,500Active4 beds 2 baths1,878 sq. ft.
$315,500Active4 beds 2 baths1,878 sq. ft.TBD Fm 963, Burnet, TX 78611
MLS# 174361Listed by: BUSSE GROUP REAL ESTATE- New
 $253,500Active4 beds 2 baths1,878 sq. ft.
$253,500Active4 beds 2 baths1,878 sq. ft.TBD Fm 963, Burnet, TX 78611
MLS# 174698Listed by: BUSSE GROUP REAL ESTATE - New
 $195,000Active2.35 Acres
$195,000Active2.35 AcresTBD Fm 963, Burnet, TX 78611
MLS# 174703Listed by: BUSSE GROUP REAL ESTATE - New
 $899Active-- beds -- baths526 sq. ft.
$899Active-- beds -- baths526 sq. ft.2903 N Us Hwy 281 Highway, Burnet, TX 78611
MLS# 174798Listed by: REAL PROPERTY MANAGEMENT ALAMO - New
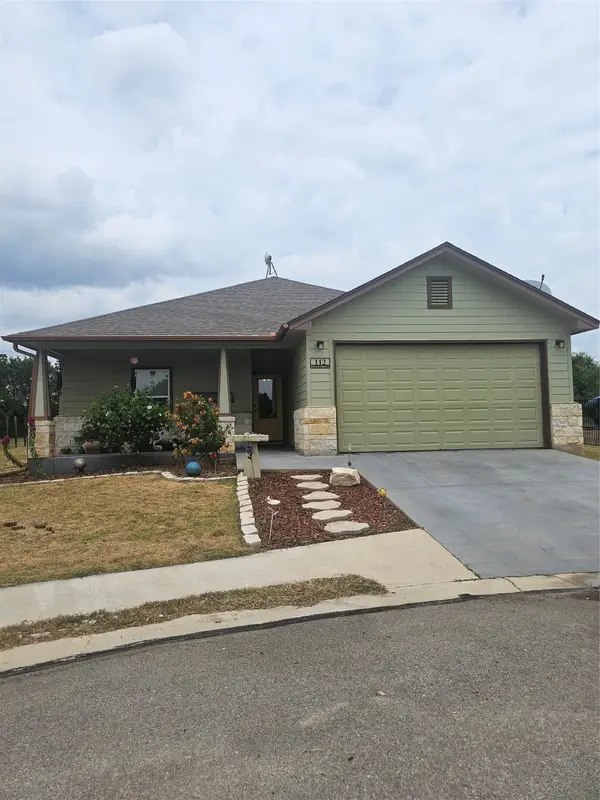 $289,000Active3 beds 2 baths1,377 sq. ft.
$289,000Active3 beds 2 baths1,377 sq. ft.112 Crawford Court, Burnet, TX 78611
MLS# 21035604Listed by: REAL BROKER, LLC - New
 $300,000Active4 beds 2 baths1,800 sq. ft.
$300,000Active4 beds 2 baths1,800 sq. ft.209 E Live Oak St, Burnet, TX 78611
MLS# 174790Listed by: LAKE LIFE TEAM-EXP REALTY - New
 $990,000Active-- beds -- baths
$990,000Active-- beds -- bathsTBD Cr 107, Burnet, TX 78611
MLS# 5120157Listed by: SHIPLEY RANCHES - New
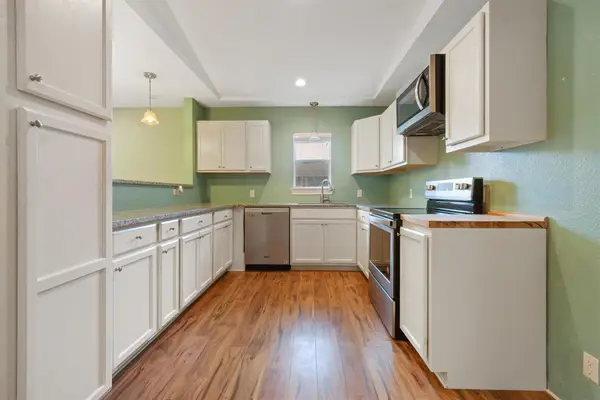 $275,000Active3 beds 2 baths1,344 sq. ft.
$275,000Active3 beds 2 baths1,344 sq. ft.804 N Vandeveer St, Burnet, TX 78611
MLS# 6741716Listed by: RXR REALTY - New
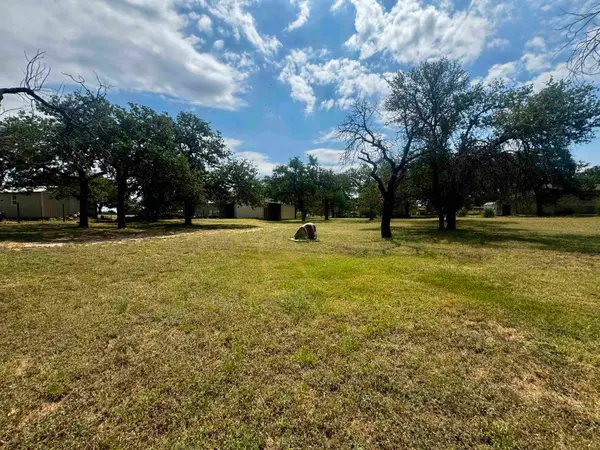 $225,000Active0 Acres
$225,000Active0 Acres000 S Chaparral, Burnet, TX 78611
MLS# 174758Listed by: LANDMASTERS REAL ESTATE
