300 Delaware Springs Blvd, Burnet, TX 78611
Local realty services provided by:ERA Brokers Consolidated
Listed by: jodi bostic
Office: horseshoe bay resort realty
MLS#:3600684
Source:ACTRIS
300 Delaware Springs Blvd,Burnet, TX 78611
$550,000
- 3 Beds
- 2 Baths
- 2,766 sq. ft.
- Single family
- Active
Price summary
- Price:$550,000
- Price per sq. ft.:$198.84
About this home
Beautiful home offering comfort and tranquility with mature trees and peaceful creek views! Features vaulted ceilings, rich hardwood floors, and a spacious living room with a cozy gas fireplace. The kitchen boasts granite countertops, a gas cooktop, and plenty of room for entertaining, plus a formal dining area for special occasions. Recent updates include new carpet in the two bedrooms with carpet, fresh interior paint, and a freshly stained deck. With three A/C units, enjoy ideal comfort year-round. The primary suite offers a versatile nook for an office, reading space, or nursery. The light-filled sunroom overlooks serene creekside landscaping and wildlife. Set on a 19,464 sq. ft. lot backing to the 9th cart trail of Delaware Springs Golf Course, with access to the clubhouse. An oversized circular driveway provides great curb appeal and guest parking, plus a 657 sq. ft. garage with a golf cart bay. *2*. TWO BRAND NEW AC UNITS installed on 12/12/2025 Ask about creative owner financing!
Contact an agent
Home facts
- Year built:1993
- Listing ID #:3600684
- Updated:January 08, 2026 at 04:30 PM
Rooms and interior
- Bedrooms:3
- Total bathrooms:2
- Full bathrooms:2
- Living area:2,766 sq. ft.
Heating and cooling
- Cooling:Central
- Heating:Central, Fireplace(s)
Structure and exterior
- Roof:Metal
- Year built:1993
- Building area:2,766 sq. ft.
Schools
- High school:Burnet
- Elementary school:Burnet
Utilities
- Water:Public
- Sewer:Public Sewer
Finances and disclosures
- Price:$550,000
- Price per sq. ft.:$198.84
- Tax amount:$8,011 (2024)
New listings near 300 Delaware Springs Blvd
- New
 $285,000Active2 beds 1 baths972 sq. ft.
$285,000Active2 beds 1 baths972 sq. ft.402 Laurel Ln, Burnet, TX 78611
MLS# 176072Listed by: LAKES AND HILLS REALTY - New
 $200,000Active3 beds 2 baths1,188 sq. ft.
$200,000Active3 beds 2 baths1,188 sq. ft.420 Sunset Dr, Burnet, TX 78611
MLS# 3654628Listed by: EXP REALTY, LLC - New
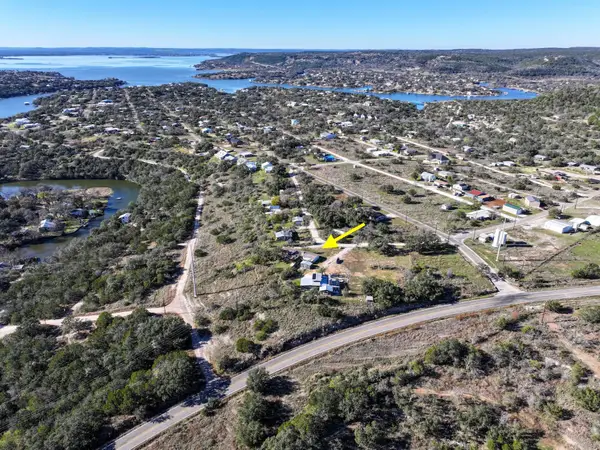 $225,000Active2 beds 1 baths718 sq. ft.
$225,000Active2 beds 1 baths718 sq. ft.309 S Oak Lane, Burnet, TX 78611
MLS# 176056Listed by: RE/MAX OF MARBLE FALLS - New
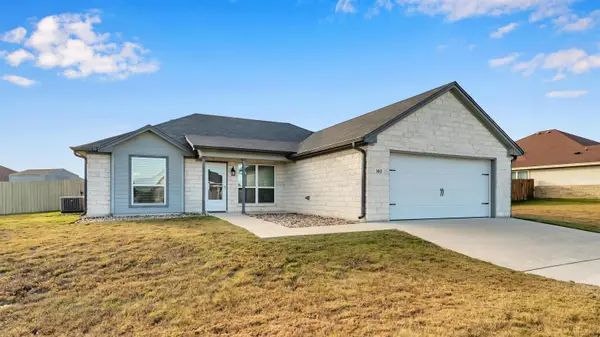 $279,999Active3 beds 2 baths1,471 sq. ft.
$279,999Active3 beds 2 baths1,471 sq. ft.140 Rylee Rd, Burnet, TX 78611
MLS# 176041Listed by: EXP REALTY, LLC - New
 $349,000Active3 beds 2 baths1,777 sq. ft.
$349,000Active3 beds 2 baths1,777 sq. ft.109 Vandeventer Dr, Burnet, TX 78611
MLS# 2218389Listed by: 1848TXREALTY - New
 $255,000Active4 beds 2 baths1,380 sq. ft.
$255,000Active4 beds 2 baths1,380 sq. ft.409 N Vandeveer St, Burnet, TX 78611
MLS# 2733118Listed by: AATX RESIDENTIAL - New
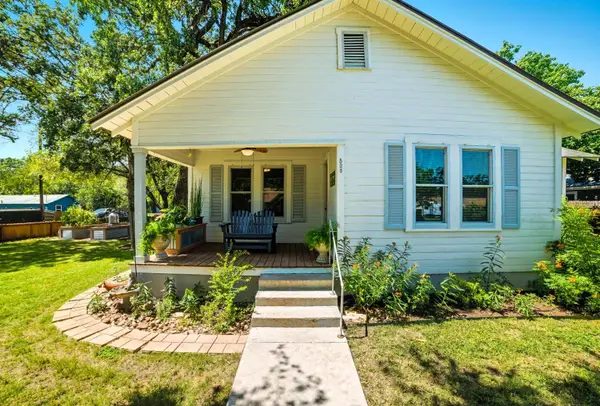 $323,000Active3 beds 2 baths1,366 sq. ft.
$323,000Active3 beds 2 baths1,366 sq. ft.508 S Vandeveer Street, Burnet, TX 78611
MLS# 176028Listed by: EPIQUE REALTY LLC - New
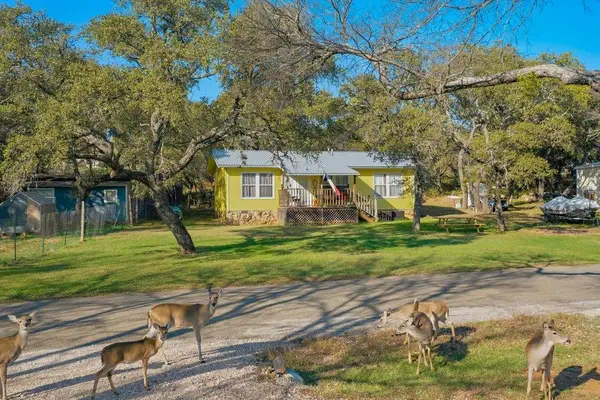 $237,000Active2 beds 1 baths800 sq. ft.
$237,000Active2 beds 1 baths800 sq. ft.108 Monte Vista Dr, Burnet, TX 78611
MLS# 2589057Listed by: DEVORA REALTY - New
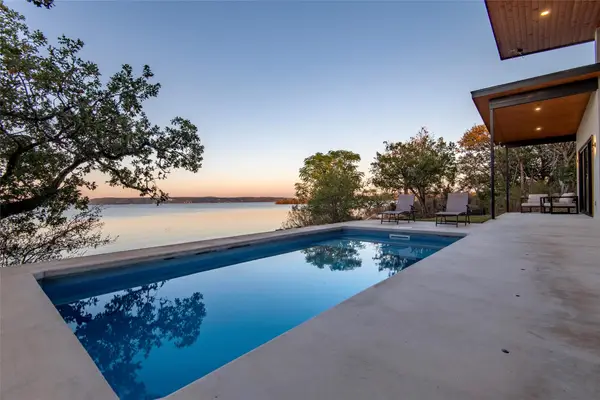 $1,500,000Active4 beds 4 baths2,999 sq. ft.
$1,500,000Active4 beds 4 baths2,999 sq. ft.247 Peninsula Dr, Burnet, TX 78611
MLS# 8869497Listed by: NEW HOPE REALTY GROUP - New
 $59,900Active0 Acres
$59,900Active0 AcresLot 359 & 360 Ledge St., Burnet, TX 78611
MLS# 176001Listed by: LAKES AND HILLS REALTY
