300 Summit Ridge Road, Burnet, TX 78611
Local realty services provided by:ERA Courtyard Real Estate
Listed by: shawna wimberley
Office: homestead real estate
MLS#:20990669
Source:GDAR
Price summary
- Price:$525,000
- Price per sq. ft.:$172.47
About this home
Incredible Price Reduction! Where country meets comfort. This spacious 3-bedroom, 2.5-bath single-family home features an open kitchen ideal for entertaining and a layout designed for both comfort and functionality. The home offers two living areas, a wood-burning stove, split bedroom plan, and a fabulous utility room. The wood burning stove was never used by the current owner so it is ready to be investigated and then enjoyed by the new owner this upcoming winter. The primary suite includes a private screened porch with a hot tub, a walk-in closet, Jacuzzi tub, and a large shower. The vanity in the primary bathroom shows only one sink, but lucky for you, if you choose; it is already plumbed for two sinks. Additional highlights include a separate guest house with living areas, a kitchen, and a spacious bathroom—perfect for Airbnb, guest overflow, multi-generational living, office, or rental income. The guest home square footage is NOT included in the above square footage. The guest home is an additional 462 square feet. The property also features a storage building and expansive acreage suitable for gardening, outdoor activities, or enjoying serene Texas Hill Country surroundings. Located just minutes from town, this property provides a peaceful setting with a covered back porch overlooking beautiful Texas skies, wildlife, and nature. Whether you're watching the sunset from your porch or entertaining guests, 300 Summit Ridge in Burnet, Texas, offers a rare blend of convenience, tranquility, and versatility. Don’t miss your chance to own this amazing retreat—schedule your private tour today!
Contact an agent
Home facts
- Year built:1996
- Listing ID #:20990669
- Added:184 day(s) ago
- Updated:January 04, 2026 at 12:39 PM
Rooms and interior
- Bedrooms:3
- Total bathrooms:3
- Full bathrooms:2
- Half bathrooms:1
- Living area:3,044 sq. ft.
Heating and cooling
- Cooling:Attic Fan, Ceiling Fans, Central Air
- Heating:Central, Electric
Structure and exterior
- Roof:Composition
- Year built:1996
- Building area:3,044 sq. ft.
- Lot area:2.26 Acres
Schools
- High school:Burnet
- Middle school:Burnet
- Elementary school:Burnet
Finances and disclosures
- Price:$525,000
- Price per sq. ft.:$172.47
- Tax amount:$7,535
New listings near 300 Summit Ridge Road
- New
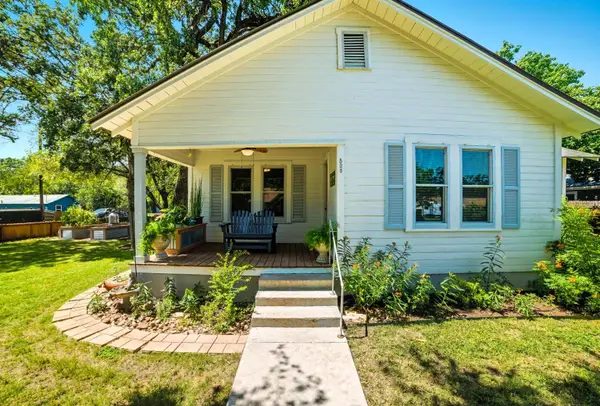 $323,000Active3 beds 2 baths1,366 sq. ft.
$323,000Active3 beds 2 baths1,366 sq. ft.508 S Vandeveer Street, Burnet, TX 78611
MLS# 176028Listed by: EPIQUE REALTY LLC - New
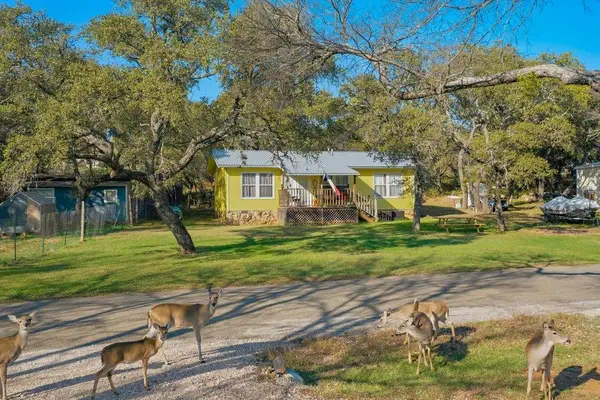 $237,000Active2 beds 1 baths800 sq. ft.
$237,000Active2 beds 1 baths800 sq. ft.108 Monte Vista Dr, Burnet, TX 78611
MLS# 2589057Listed by: DEVORA REALTY - New
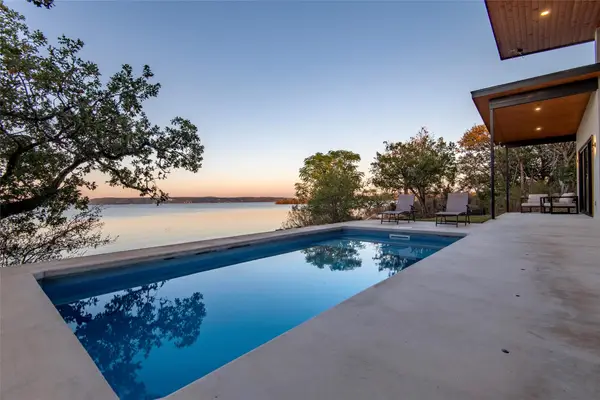 $1,500,000Active4 beds 4 baths2,999 sq. ft.
$1,500,000Active4 beds 4 baths2,999 sq. ft.247 Peninsula Dr, Burnet, TX 78611
MLS# 8869497Listed by: NEW HOPE REALTY GROUP - New
 $59,900Active0 Acres
$59,900Active0 AcresLot 359 & 360 Ledge St., Burnet, TX 78611
MLS# 176001Listed by: LAKES AND HILLS REALTY - New
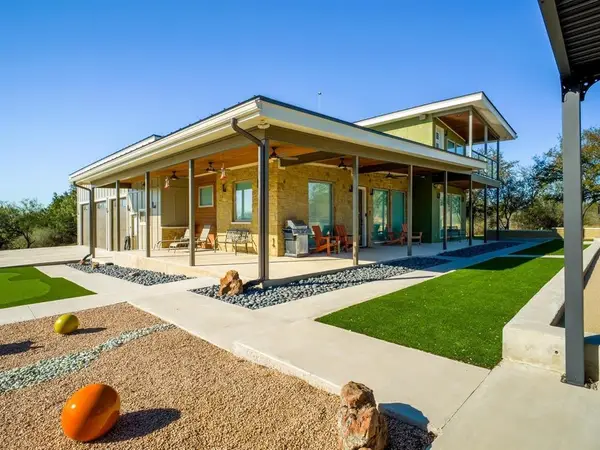 $1,795,000Active2 beds 3 baths1,480 sq. ft.
$1,795,000Active2 beds 3 baths1,480 sq. ft.125 W Granite Oaks Drive, Burnet, TX 78611
MLS# 175998Listed by: RE/MAX OF MARBLE FALLS - New
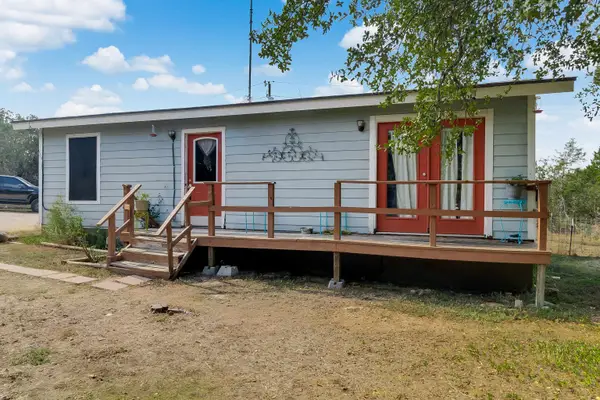 $200,000Active3 beds 2 baths1,188 sq. ft.
$200,000Active3 beds 2 baths1,188 sq. ft.420 Sunset Drive, Burnet, TX 78611
MLS# 175994Listed by: EXP REALTY, LLC - New
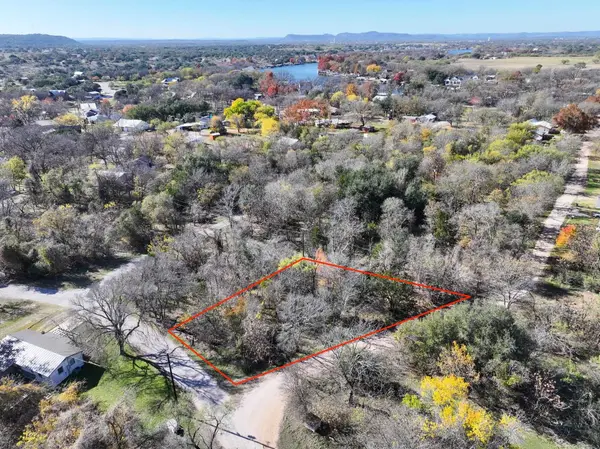 $39,999Active0.18 Acres
$39,999Active0.18 AcresLT 20 Buckner Lane, Burnet, TX 78611
MLS# 175992Listed by: THE MANNINGS REALTY GROUP- EXP - New
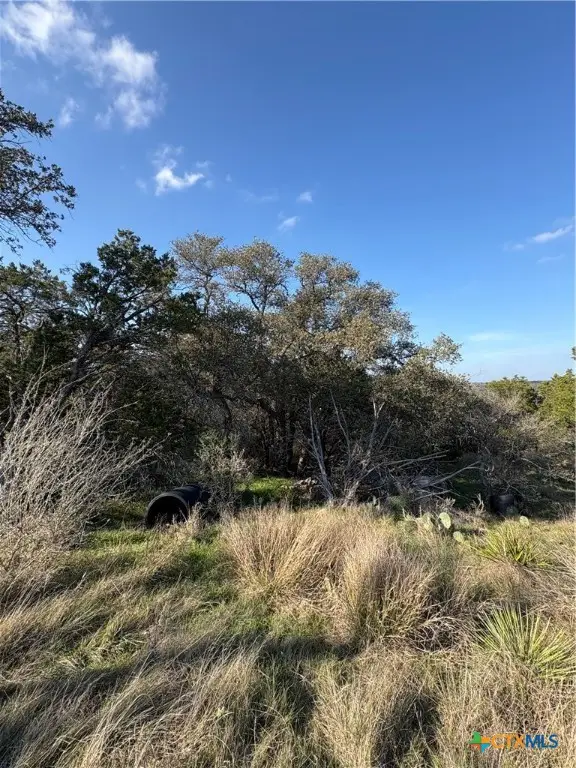 $20,000Active0.8 Acres
$20,000Active0.8 Acres0 Lakeview Drive, Burnet, TX 78611
MLS# 600638Listed by: HANSZEN-BAILEY REAL ESTATE SER - New
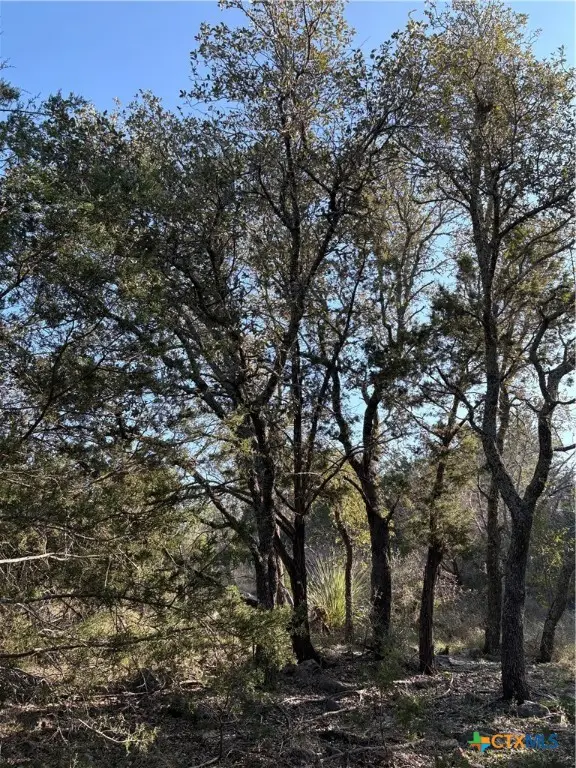 $20,000Active0.8 Acres
$20,000Active0.8 Acres0 Lakeview Drive, Burnet, TX 78611
MLS# 600654Listed by: HANSZEN-BAILEY REAL ESTATE SER - New
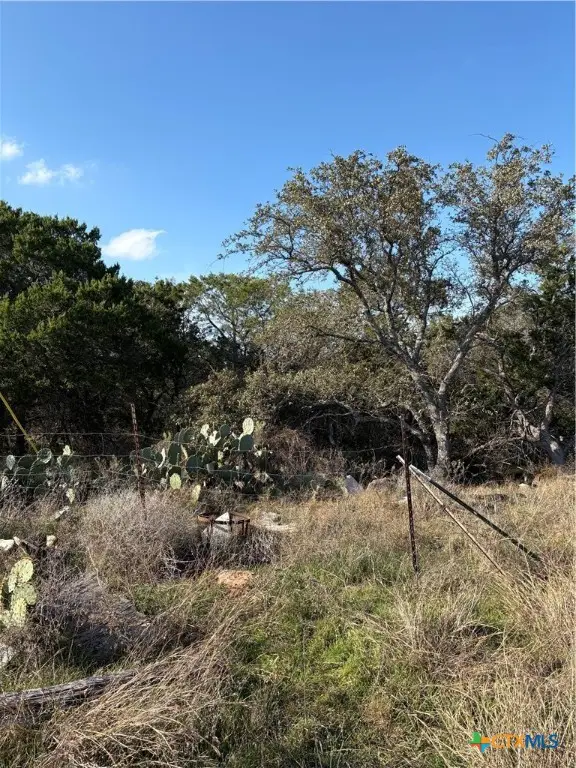 $20,000Active0.8 Acres
$20,000Active0.8 Acres0 Lakeview Drive, Burnet, TX 78611
MLS# 600639Listed by: HANSZEN-BAILEY REAL ESTATE SER
