400 N Chaparral Drive, Burnet, TX 78611
Local realty services provided by:ERA Brokers Consolidated
400 N Chaparral Drive,Burnet, TX 78611
$850,000
- 3 Beds
- 3 Baths
- 2,332 sq. ft.
- Single family
- Active
Listed by: liz andrews
Office: elizabeth andrews, broker
MLS#:173187
Source:TX_HLAR
Price summary
- Price:$850,000
- Price per sq. ft.:$364.49
About this home
WATERFRONT Hill Country Oasis! Located on a quiet cove. Water is up and just steps away from the back door. Come on into this open floor plan with a large picture window showing the large cove of Lake Buchanan. Entertain a large group with the island kitchen and large peninsula, great for serving and preparing meals. Flow out to the covered back porch or the party deck and watch all the water sports and wildlife. Walk down to the lake to fish, swim, ski or paddle your afternoon away. The split floor plan gives your family or guest privacy with 2 bedrooms and hall bathroom on one side and your large master bedroom, with garden bathroom, large closet, and a study on the other side of the house. There is also an ADU with a one bedroom and bathroom for extra guest, family or can be long term rented for extra income. The property also has boat storage and extra storage next to the ADU and next to the deck. The lot across the street also conveys with the property. Come see what you have been missing! Owner/Agent
Contact an agent
Home facts
- Year built:1999
- Listing ID #:173187
- Added:284 day(s) ago
- Updated:February 12, 2026 at 09:28 PM
Rooms and interior
- Bedrooms:3
- Total bathrooms:3
- Full bathrooms:3
- Living area:2,332 sq. ft.
Heating and cooling
- Cooling:Central Air, Wall/Window Unit(s)
- Heating:Central, Electric
Structure and exterior
- Roof:Composition
- Year built:1999
- Building area:2,332 sq. ft.
- Lot area:0.6 Acres
Utilities
- Water:Well
- Sewer:Septic Tank
Finances and disclosures
- Price:$850,000
- Price per sq. ft.:$364.49
New listings near 400 N Chaparral Drive
- New
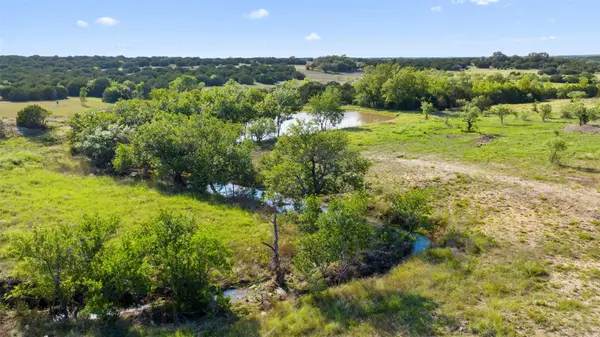 $1,950,000Active0 Acres
$1,950,000Active0 AcresTBD County Road 207, Burnet, TX 78611
MLS# 3823431Listed by: AUSTINREALESTATE.COM - New
 $475,000Active0 Acres
$475,000Active0 AcresLot 3 Hannahs Way, Burnet, TX 78611
MLS# 176431Listed by: HORSESHOE BAY ONE REALTY - New
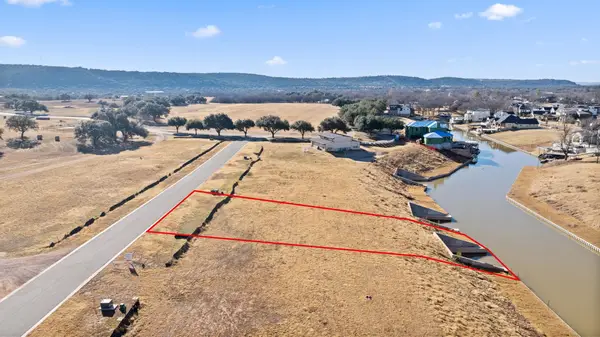 $475,000Active0 Acres
$475,000Active0 AcresLot 4 Hannah's Way, Burnet, TX 78611
MLS# 176432Listed by: HORSESHOE BAY ONE REALTY - New
 $739,000Active4 beds 3 baths2,836 sq. ft.
$739,000Active4 beds 3 baths2,836 sq. ft.203 Circle Oaks Drive, Burnet, TX 78611
MLS# 176430Listed by: DERRICK GROUP INC - New
 $1,299,000Active4 beds 5 baths3,521 sq. ft.
$1,299,000Active4 beds 5 baths3,521 sq. ft.198 Burnet Oaks, Burnet, TX 78611
MLS# 1018780Listed by: ALL CITY REAL ESTATE LTD. CO - New
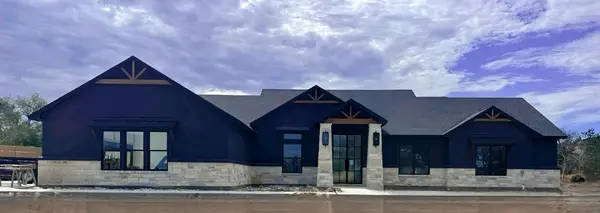 $1,299,900Active4 beds 5 baths3,521 sq. ft.
$1,299,900Active4 beds 5 baths3,521 sq. ft.198 Burnet Oaks Drive, Burnet, TX 78611
MLS# 176427Listed by: ALL CITY REAL ESTATE LTD. CO - New
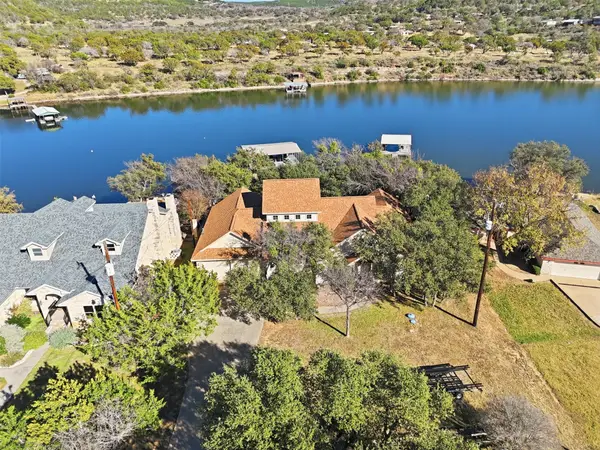 $1,195,000Active3 beds 3 baths2,407 sq. ft.
$1,195,000Active3 beds 3 baths2,407 sq. ft.2030 County Road 140, Burnet, TX 78611
MLS# 3030442Listed by: LAKES AND HILLS REALTY - New
 $735,000Active3 beds 3 baths2,513 sq. ft.
$735,000Active3 beds 3 baths2,513 sq. ft.161 Paintbrush Ln, Burnet, TX 78611
MLS# 9093146Listed by: WATTERS INTERNATIONAL REALTY 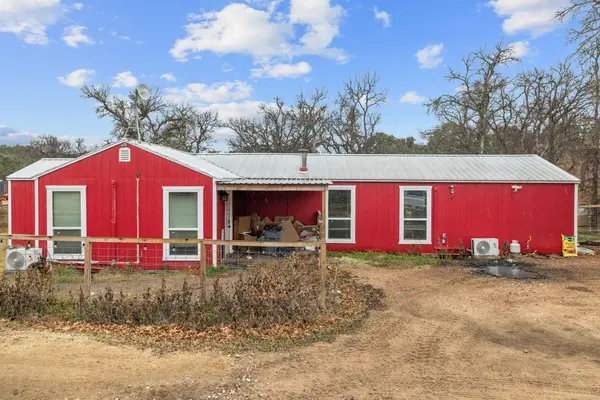 $300,000Pending2 beds 2 baths1,508 sq. ft.
$300,000Pending2 beds 2 baths1,508 sq. ft.3998 Ranch Road 2341, Burnet, TX 78611
MLS# 3970081Listed by: RE/MAX TOWN & COUNTRY- New
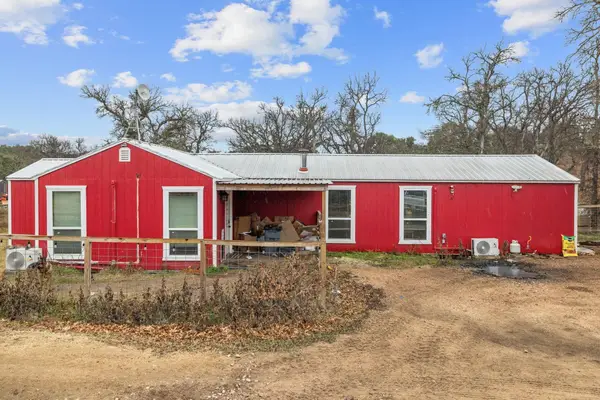 $300,000Active2 beds 2 baths1,508 sq. ft.
$300,000Active2 beds 2 baths1,508 sq. ft.3998 Rr 2341, Burnet, TX 78611
MLS# 176409Listed by: RE/MAX TOWN & COUNTRY

