409 N Main Street, Burnet, TX 78611
Local realty services provided by:ERA EXPERTS



Listed by:jodi bostic
Office:horseshoe bay resort realty
MLS#:172226
Source:TX_HLAR
Price summary
- Price:$465,000
- Price per sq. ft.:$215.28
About this home
Seize the rare opportunity to own an exceptional 1894 schoolhouse, one of the original homes in Burnet, thoughtfully renovated while preserving its historic charm. Freshly painted interior and upgrades. On a tree lined Main Street with historic homes, and just 4 blocks to an active town square with weekly farmers market and drop off for the Austin Steam Train! Walking distance to coffee shops and dining options. This architectural masterpiece boasts a mix of gabled roof lines and natural materials throughout. Extensive use of wood for shiplap, original hardwood floors, and beadboard ceilings enhances a warm inviting character. Historic glass windows flood the home with natural light, while mature deciduous oaks provide attractive shade. The home offers 2 primary bedrooms, each with en-suite bathroom. Includes a multi-head walk-in shower and oversized jacuzzi tub. Two welcoming foyers lead to a grand living room. With dramatic ceiling height, the space features a raised-hearth wood-burning fireplace for cozy evenings. The farmhouse kitchen blends style and functionality with 6 burner gas stove, flows seamlessly into the dining room and includes a walk-in Butler’s Pantry. A bonus flex room can serve as a home office or hobby room, plus a half-bath for guests and extra-large laundry room add functionality downstairs. Upstairs, the second story opens to a versatile bedroom or flex space with its own full bathroom. The gabled roofline creates a massive 600-square-foot walk-in attic, perfect for storage.
Contact an agent
Home facts
- Year built:1894
- Listing Id #:172226
- Added:165 day(s) ago
- Updated:August 17, 2025 at 02:10 PM
Rooms and interior
- Bedrooms:3
- Total bathrooms:4
- Full bathrooms:3
- Half bathrooms:1
- Living area:2,160 sq. ft.
Heating and cooling
- Cooling:Central Air
- Heating:Central
Structure and exterior
- Roof:Composition
- Year built:1894
- Building area:2,160 sq. ft.
- Lot area:0.39 Acres
Finances and disclosures
- Price:$465,000
- Price per sq. ft.:$215.28
New listings near 409 N Main Street
- New
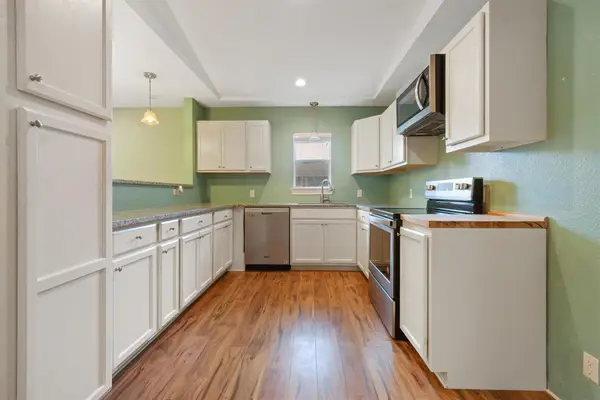 $275,000Active3 beds 2 baths1,344 sq. ft.
$275,000Active3 beds 2 baths1,344 sq. ft.804 N Vandeveer St, Burnet, TX 78611
MLS# 6741716Listed by: RXR REALTY - New
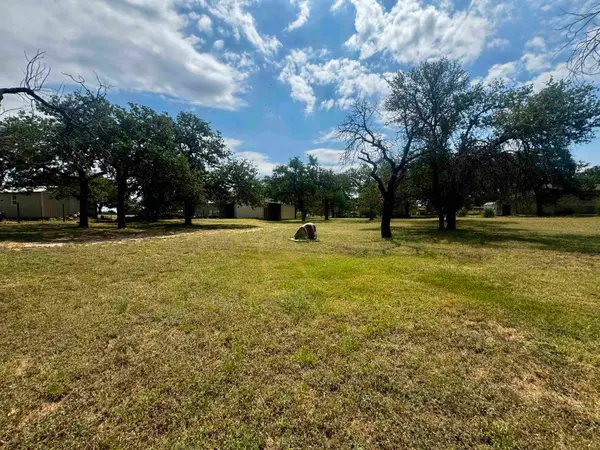 $225,000Active0 Acres
$225,000Active0 Acres000 S Chaparral, Burnet, TX 78611
MLS# 174758Listed by: LANDMASTERS REAL ESTATE - New
 $50,000Active0 Acres
$50,000Active0 Acres000 Zuleme, Burnet, TX 78611
MLS# 174749Listed by: LAKES AND HILLS REALTY - New
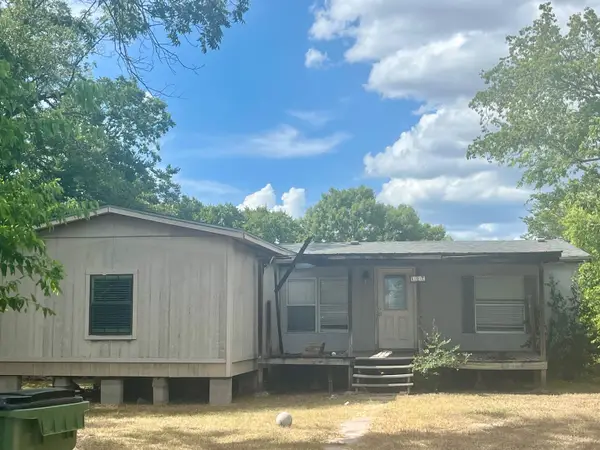 $115,000Active4 beds 2 baths1,880 sq. ft.
$115,000Active4 beds 2 baths1,880 sq. ft.602 E Live Oak Street, Burnet, TX 78611
MLS# 174750Listed by: OUR HOUSE REAL ESTATE, LLC - New
 $560,000Active3 beds 2 baths1,680 sq. ft.
$560,000Active3 beds 2 baths1,680 sq. ft.5244 Fm 3509, Burnet, TX 78611-5849
MLS# 174748Listed by: ALL CITY REAL ESTATE LTD. CO - New
 $65,000Active0 Acres
$65,000Active0 AcresTBD N River Oaks Dr, Burnet, TX 78611
MLS# 6215126Listed by: COMFORT REALTY LLC - New
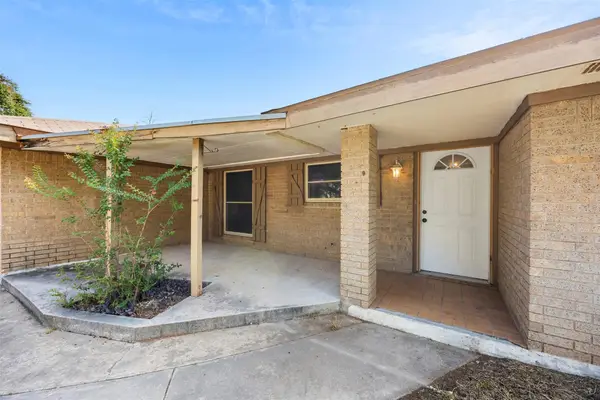 $195,500Active3 beds 2 baths1,485 sq. ft.
$195,500Active3 beds 2 baths1,485 sq. ft.207 N River Oaks Dr, Burnet, TX 78611
MLS# 7218666Listed by: COMFORT REALTY LLC - New
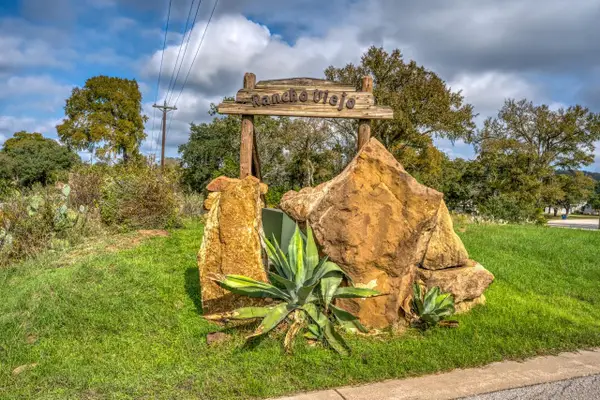 $100,000Active0 Acres
$100,000Active0 Acres118 E Wranglers Way Way, Burnet, TX 78611
MLS# 8207976Listed by: ALL CITY REAL ESTATE LTD. CO - New
 $459,900Active3 beds 3 baths2,289 sq. ft.
$459,900Active3 beds 3 baths2,289 sq. ft.1412 Adam Ave, Burnet, TX 78611
MLS# 5120747Listed by: REDFIN CORPORATION - New
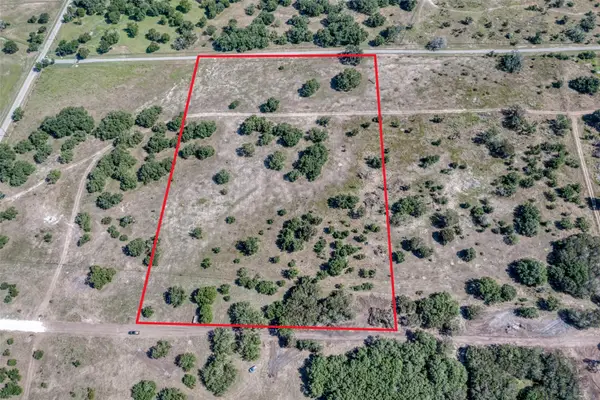 $320,320Active0 Acres
$320,320Active0 AcresLot 3 000 County 340 Rd, Burnet, TX 78611
MLS# 2236468Listed by: VERTICAL INTEGRATION REALTY LL

