432 Painted Horse Trl, Burnet, TX 78611
Local realty services provided by:ERA EXPERTS


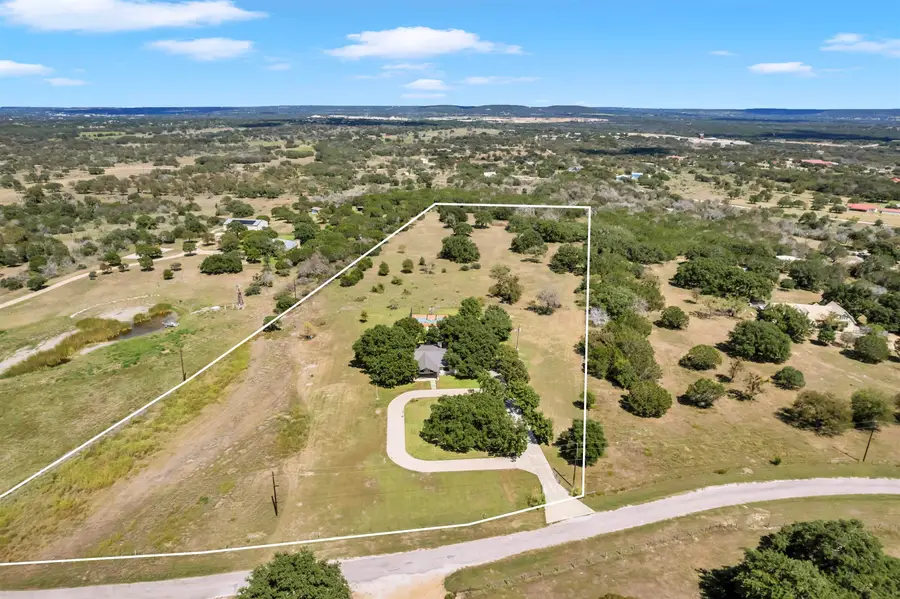
Listed by:kayla runge
Office:exp realty, llc.
MLS#:173610
Source:TX_HLAR
Price summary
- Price:$799,500
- Price per sq. ft.:$261.45
About this home
Welcome to your own slice of Hill Country paradise in the exclusive gated Lost Mountain Ranch subdivision! Nestled on 10 sprawling acres, this unique property offers two homes, perfect for multi-generational living or hosting guests. The main house boasts 2,194 sq ft of living space and includes 2 large bedrooms with walk-in closets, providing ample storage and comfort. One of the extra living rooms could easily be turned into a 3rd bedroom. There are 2 bathrooms, with the master bath featuring a luxurious clawfoot tub, creating a spa-like retreat. The expansive kitchen and dining area offer a cozy atmosphere with a charming wood-burning fireplace, perfect for family gatherings or entertaining. For added convenience, the home includes a wet bar with a built-in wine fridge, and a walk-in pantry with direct access from the attached 2-car garage, making grocery unloading easy and efficient. The second home is an 864 sq ft barndominium with 2 bedrooms, 1 bathroom, and a kitchenette. It also includes an attached 2-car carport, offering convenience for residents or guests. The outdoor area is a must-see, with large covered front and back porches, a sports court with special lighting for evening games and a spacious concrete area ideal for hosting gatherings. Additionally, the property includes an extra garage/workshop with plenty of built-in storage shelving. With a wildlife exemption, the property also benefits from reduced taxes while preserving the area's natural habitat.
Contact an agent
Home facts
- Year built:2002
- Listing Id #:173610
- Added:321 day(s) ago
- Updated:August 17, 2025 at 02:10 PM
Rooms and interior
- Bedrooms:4
- Total bathrooms:3
- Full bathrooms:3
- Living area:3,058 sq. ft.
Heating and cooling
- Cooling:Central Air
- Heating:Central, Electric
Structure and exterior
- Roof:Metal
- Year built:2002
- Building area:3,058 sq. ft.
Utilities
- Water:Well
- Sewer:Septic Tank
Finances and disclosures
- Price:$799,500
- Price per sq. ft.:$261.45
New listings near 432 Painted Horse Trl
- New
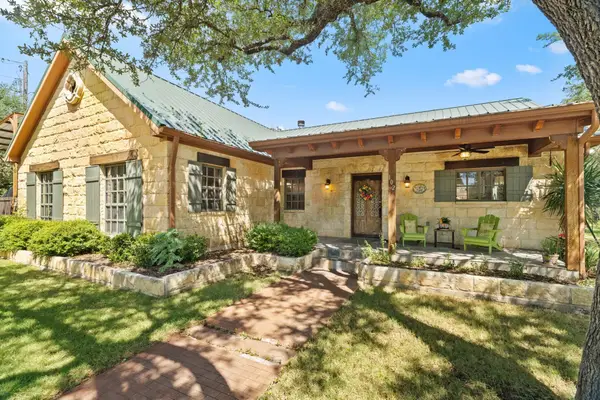 $775,000Active5 beds 4 baths2,134 sq. ft.
$775,000Active5 beds 4 baths2,134 sq. ft.102 Camm Lary Circle, Burnet, TX 78611
MLS# 174802Listed by: DALE BROWN PROPERTIES, LLC 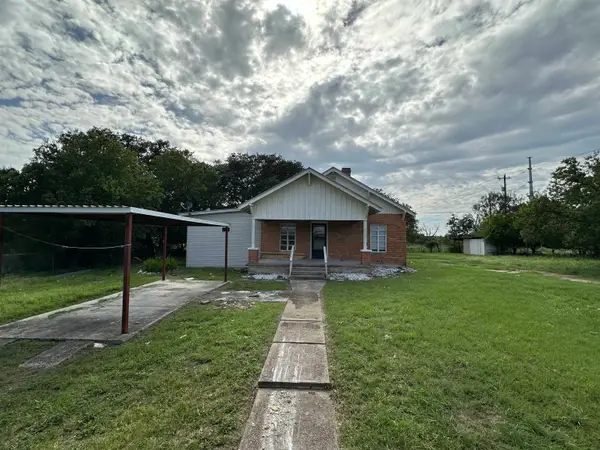 $315,500Active4 beds 2 baths1,878 sq. ft.
$315,500Active4 beds 2 baths1,878 sq. ft.TBD Fm 963, Burnet, TX 78611
MLS# 174361Listed by: BUSSE GROUP REAL ESTATE- New
 $253,500Active4 beds 2 baths1,878 sq. ft.
$253,500Active4 beds 2 baths1,878 sq. ft.TBD Fm 963, Burnet, TX 78611
MLS# 174698Listed by: BUSSE GROUP REAL ESTATE - New
 $195,000Active2.35 Acres
$195,000Active2.35 AcresTBD Fm 963, Burnet, TX 78611
MLS# 174703Listed by: BUSSE GROUP REAL ESTATE - New
 $899Active-- beds -- baths526 sq. ft.
$899Active-- beds -- baths526 sq. ft.2903 N Us Hwy 281 Highway, Burnet, TX 78611
MLS# 174798Listed by: REAL PROPERTY MANAGEMENT ALAMO - New
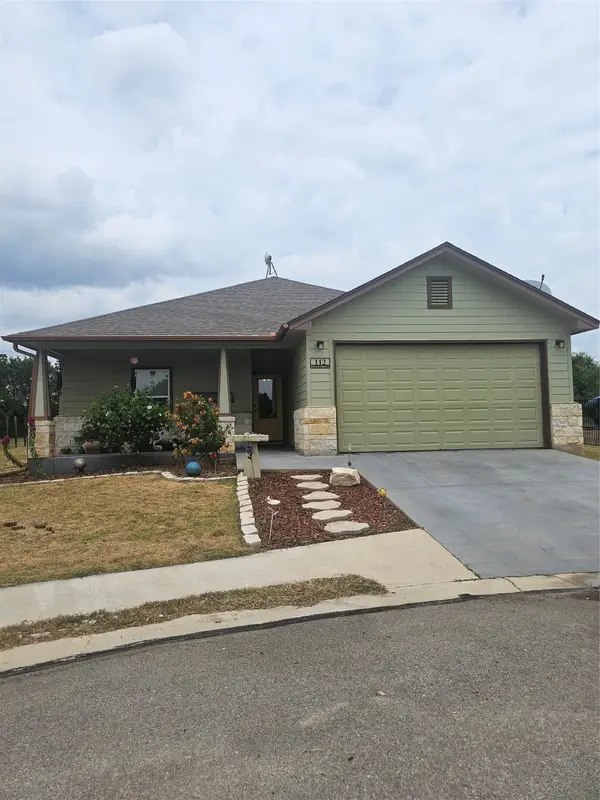 $289,000Active3 beds 2 baths1,377 sq. ft.
$289,000Active3 beds 2 baths1,377 sq. ft.112 Crawford Court, Burnet, TX 78611
MLS# 21035604Listed by: REAL BROKER, LLC - New
 $300,000Active4 beds 2 baths1,800 sq. ft.
$300,000Active4 beds 2 baths1,800 sq. ft.209 E Live Oak St, Burnet, TX 78611
MLS# 174790Listed by: LAKE LIFE TEAM-EXP REALTY - New
 $990,000Active-- beds -- baths
$990,000Active-- beds -- bathsTBD Cr 107, Burnet, TX 78611
MLS# 5120157Listed by: SHIPLEY RANCHES - New
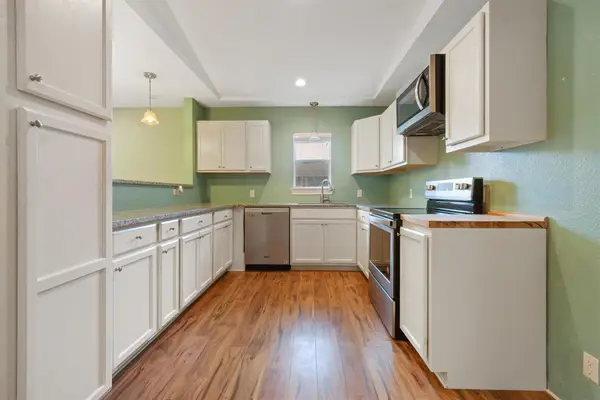 $275,000Active3 beds 2 baths1,344 sq. ft.
$275,000Active3 beds 2 baths1,344 sq. ft.804 N Vandeveer St, Burnet, TX 78611
MLS# 6741716Listed by: RXR REALTY - New
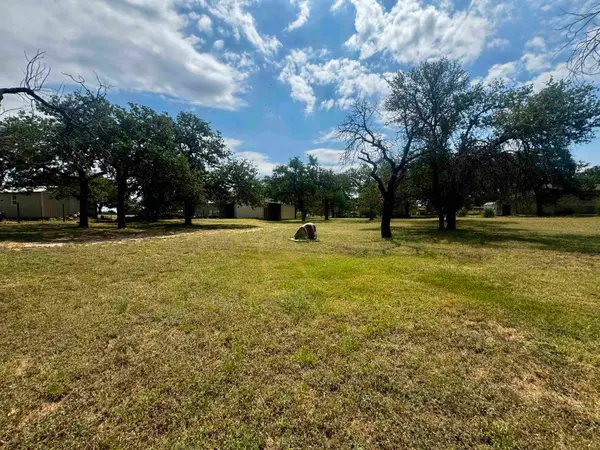 $225,000Active0 Acres
$225,000Active0 Acres000 S Chaparral, Burnet, TX 78611
MLS# 174758Listed by: LANDMASTERS REAL ESTATE
