4912 Cr 335, Burnet, TX 78611
Local realty services provided by:ERA Experts
Listed by: dale brown, suzanne brown
Office: dale brown properties, llc.
MLS#:173155
Source:TX_HLAR
Price summary
- Price:$799,000
- Price per sq. ft.:$432.36
About this home
Charming Country Retreat on 4.37 Acres. Welcome to your perfect country getaway, nestled between Marble Falls and Burnet off Mormon Mill Road. This beautiful property spans 4.37 acres, offering peace, privacy, and stunning views of surrounding ranches and farms. Built in 2013, the home features 1,848 square feet of living space with 3 spacious bedrooms and 2.5 bathrooms. The newly remodeled interior is furnished with chic, luxurious décor, making it move-in ready or perfect for short-term rentals. The bedding and furnishings ensure a welcoming atmosphere for everyone. The primary master bedroom includes a cozy office space, perfect for working from home or managing household tasks. There's also an unfinished upstairs room, giving you the flexibility to create a space that suits your needs. Outside, you'll love the expansive back patio with two seating areas and ceiling fans. The property includes a full car garage, an extra carport, additional parking area, a canopy with an open barn feel, and two storage buildings for all your belongings. The property features an automatic gate and is fully perimeter fenced, with a separate fence around the house, making it ideal for pets or livestock. Enjoy the beautiful views and embrace the peaceful country lifestyle. This charming retreat blends modern comfort with country charm, ready to be your home or an inviting spot for guests. Don't miss out on this piece of paradise! Dale Brown, listing agent, is related to the seller
Contact an agent
Home facts
- Year built:2013
- Listing ID #:173155
- Added:287 day(s) ago
- Updated:February 13, 2026 at 12:28 AM
Rooms and interior
- Bedrooms:3
- Total bathrooms:3
- Full bathrooms:2
- Half bathrooms:1
- Living area:1,848 sq. ft.
Heating and cooling
- Cooling:Central Air
- Heating:Central
Structure and exterior
- Roof:Composition
- Year built:2013
- Building area:1,848 sq. ft.
- Lot area:4.37 Acres
Utilities
- Water:Well
- Sewer:Septic Tank
Finances and disclosures
- Price:$799,000
- Price per sq. ft.:$432.36
New listings near 4912 Cr 335
- New
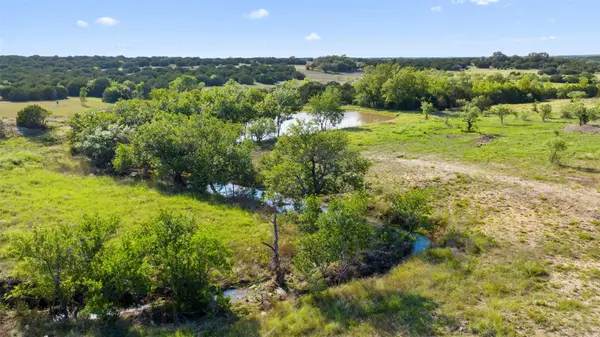 $1,950,000Active0 Acres
$1,950,000Active0 AcresTBD County Road 207, Burnet, TX 78611
MLS# 3823431Listed by: AUSTINREALESTATE.COM - New
 $475,000Active0 Acres
$475,000Active0 AcresLot 3 Hannahs Way, Burnet, TX 78611
MLS# 176431Listed by: HORSESHOE BAY ONE REALTY - New
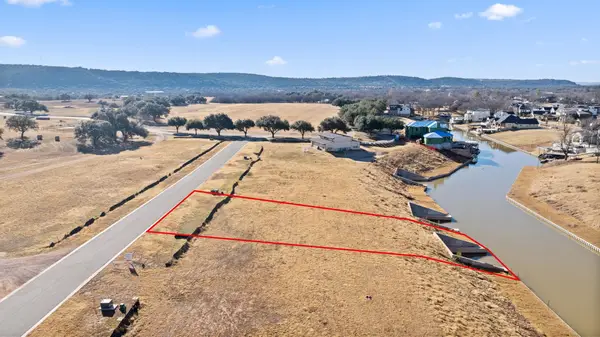 $475,000Active0 Acres
$475,000Active0 AcresLot 4 Hannah's Way, Burnet, TX 78611
MLS# 176432Listed by: HORSESHOE BAY ONE REALTY - New
 $739,000Active4 beds 3 baths2,836 sq. ft.
$739,000Active4 beds 3 baths2,836 sq. ft.203 Circle Oaks Drive, Burnet, TX 78611
MLS# 176430Listed by: DERRICK GROUP INC - New
 $1,299,000Active4 beds 5 baths3,521 sq. ft.
$1,299,000Active4 beds 5 baths3,521 sq. ft.198 Burnet Oaks, Burnet, TX 78611
MLS# 1018780Listed by: ALL CITY REAL ESTATE LTD. CO - New
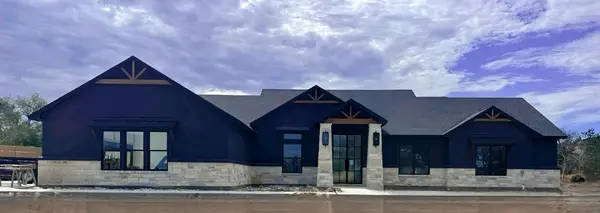 $1,299,900Active4 beds 5 baths3,521 sq. ft.
$1,299,900Active4 beds 5 baths3,521 sq. ft.198 Burnet Oaks Drive, Burnet, TX 78611
MLS# 176427Listed by: ALL CITY REAL ESTATE LTD. CO - New
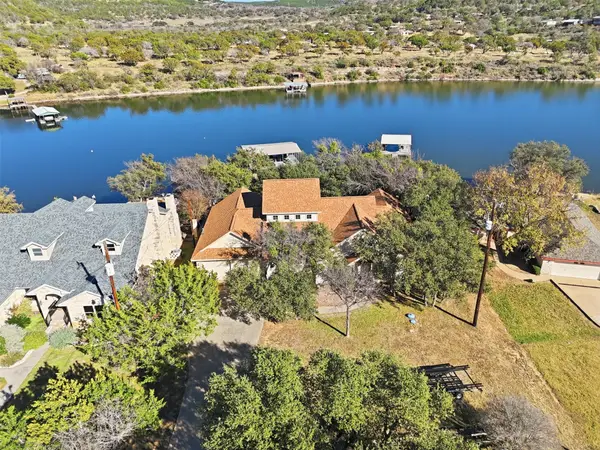 $1,195,000Active3 beds 3 baths2,407 sq. ft.
$1,195,000Active3 beds 3 baths2,407 sq. ft.2030 County Road 140, Burnet, TX 78611
MLS# 3030442Listed by: LAKES AND HILLS REALTY - New
 $735,000Active3 beds 3 baths2,513 sq. ft.
$735,000Active3 beds 3 baths2,513 sq. ft.161 Paintbrush Ln, Burnet, TX 78611
MLS# 9093146Listed by: WATTERS INTERNATIONAL REALTY 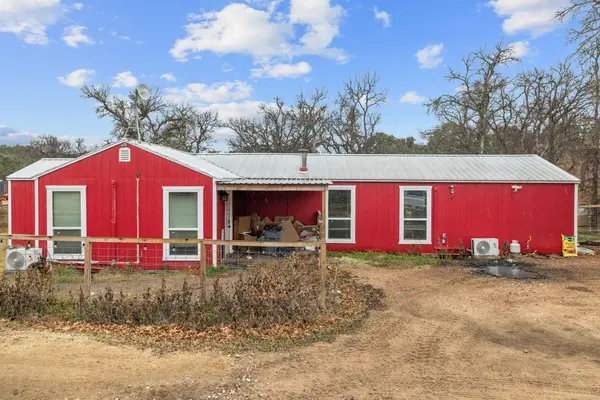 $300,000Pending2 beds 2 baths1,508 sq. ft.
$300,000Pending2 beds 2 baths1,508 sq. ft.3998 Ranch Road 2341, Burnet, TX 78611
MLS# 3970081Listed by: RE/MAX TOWN & COUNTRY- New
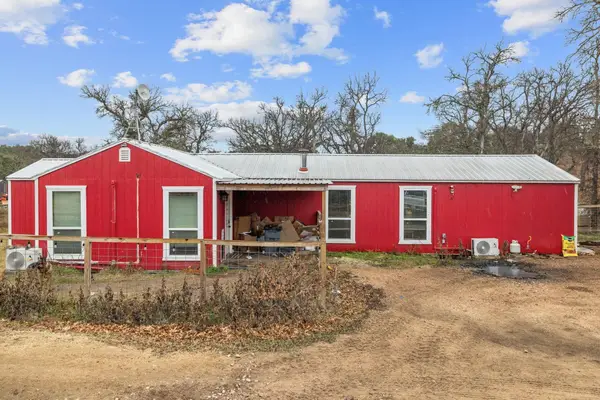 $300,000Active2 beds 2 baths1,508 sq. ft.
$300,000Active2 beds 2 baths1,508 sq. ft.3998 Rr 2341, Burnet, TX 78611
MLS# 176409Listed by: RE/MAX TOWN & COUNTRY

