518 Morgan Creek Dr, Burnet, TX 78611
Local realty services provided by:ERA Experts
Listed by: kale stephens
Office: horseshoe bay living 2, llc.
MLS#:4950614
Source:ACTRIS
518 Morgan Creek Dr,Burnet, TX 78611
$1,175,000
- 4 Beds
- 4 Baths
- 2,711 sq. ft.
- Single family
- Active
Price summary
- Price:$1,175,000
- Price per sq. ft.:$433.42
- Monthly HOA dues:$10.42
About this home
Wow! Are you ready for a true Lake Buchanan oasis? This is an incredible opportunity to own a beautifully updated lake home with deepwater access, perfect for year-round enjoyment. Meticulously maintained and designed for both luxury and leisure, this 3-bedroom, 2-bathroom home with a versatile bonus room is your ticket to the lake life you've always dreamed of. The heart of the home is a totally redone kitchen that will delight any chef, featuring elegant wood floors, new custom cabinets, and a full suite of high-end KitchenAid appliances. The bathrooms have also been updated, reflecting a modern and fresh aesthetic. Spend less time on chores and more time enjoying the view, thanks to the premium gutter system with a leaf guard that saves you from tedious maintenance. Step outside to your private paradise. An expansive back porch provides the perfect setting to relax and soak in the incredible, sweeping views of Lake Buchanan. For the water enthusiast, your own floating boat dock comes with an electric lift and two personal watercraft lifts, making it effortless to get on the water for family fun. This property is a dream for those with a passion for toys and travel. Located just across the street is a large, separate garage designed to house an RV, a boat, and all your favorite gear. This is a rare and invaluable feature, providing secure storage and protecting your investments. This immaculately maintained property is a true gem—it's not just a home, it's a lifestyle. Come see it today!
Contact an agent
Home facts
- Year built:2004
- Listing ID #:4950614
- Updated:January 03, 2026 at 04:40 PM
Rooms and interior
- Bedrooms:4
- Total bathrooms:4
- Full bathrooms:3
- Half bathrooms:1
- Living area:2,711 sq. ft.
Heating and cooling
- Cooling:Central, Electric
- Heating:Central, Electric
Structure and exterior
- Roof:Metal
- Year built:2004
- Building area:2,711 sq. ft.
Schools
- High school:Burnet
- Elementary school:Shady Grove
Utilities
- Water:Well
- Sewer:Septic Tank
Finances and disclosures
- Price:$1,175,000
- Price per sq. ft.:$433.42
- Tax amount:$9,455 (2025)
New listings near 518 Morgan Creek Dr
- New
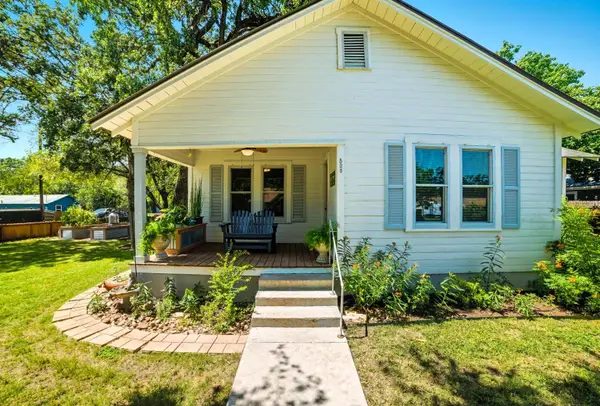 $323,000Active3 beds 2 baths1,366 sq. ft.
$323,000Active3 beds 2 baths1,366 sq. ft.508 S Vandeveer Street, Burnet, TX 78611
MLS# 176028Listed by: EPIQUE REALTY LLC - New
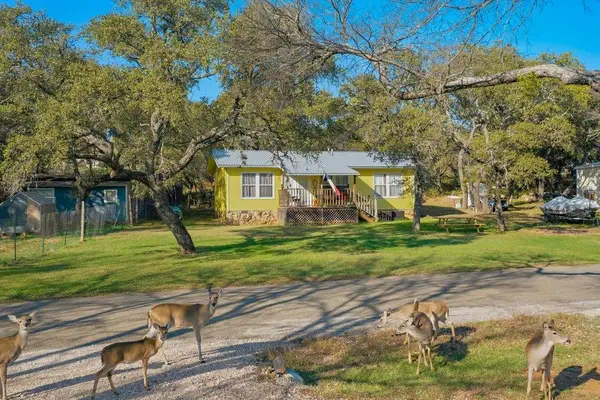 $237,000Active2 beds 1 baths800 sq. ft.
$237,000Active2 beds 1 baths800 sq. ft.108 Monte Vista Dr, Burnet, TX 78611
MLS# 2589057Listed by: DEVORA REALTY - New
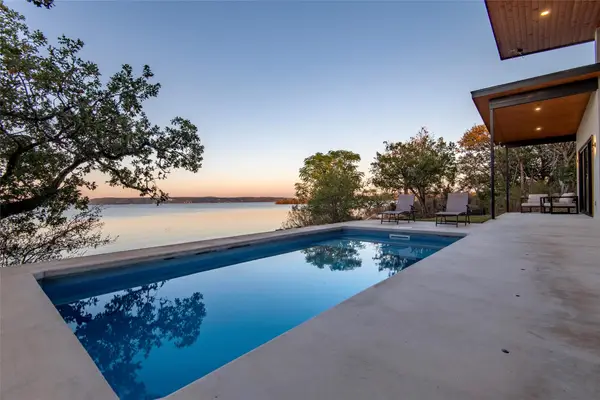 $1,500,000Active4 beds 4 baths2,999 sq. ft.
$1,500,000Active4 beds 4 baths2,999 sq. ft.247 Peninsula Dr, Burnet, TX 78611
MLS# 8869497Listed by: NEW HOPE REALTY GROUP - New
 $59,900Active0 Acres
$59,900Active0 AcresLot 359 & 360 Ledge St., Burnet, TX 78611
MLS# 176001Listed by: LAKES AND HILLS REALTY - New
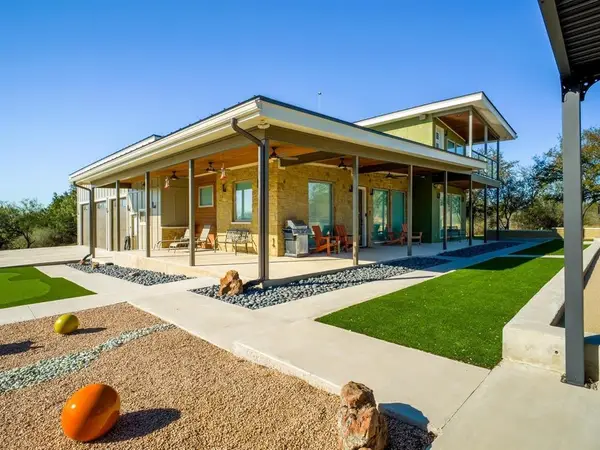 $1,795,000Active2 beds 3 baths1,480 sq. ft.
$1,795,000Active2 beds 3 baths1,480 sq. ft.125 W Granite Oaks Drive, Burnet, TX 78611
MLS# 175998Listed by: RE/MAX OF MARBLE FALLS - New
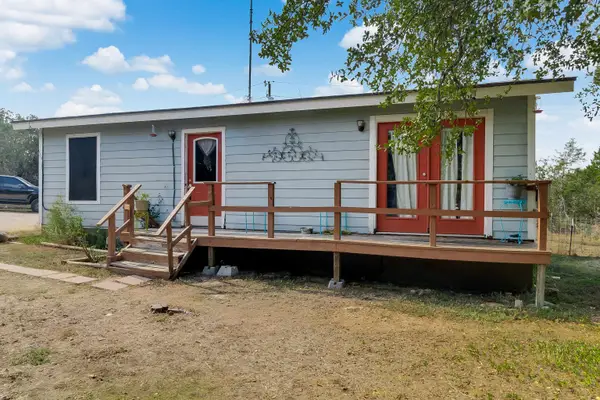 $200,000Active3 beds 2 baths1,188 sq. ft.
$200,000Active3 beds 2 baths1,188 sq. ft.420 Sunset Drive, Burnet, TX 78611
MLS# 175994Listed by: EXP REALTY, LLC - New
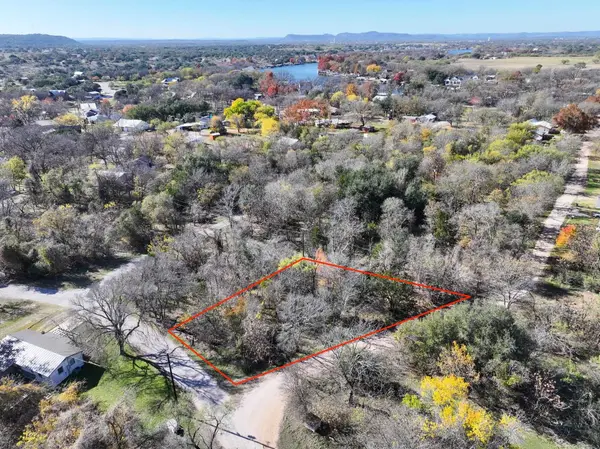 $39,999Active0.18 Acres
$39,999Active0.18 AcresLT 20 Buckner Lane, Burnet, TX 78611
MLS# 175992Listed by: THE MANNINGS REALTY GROUP- EXP - New
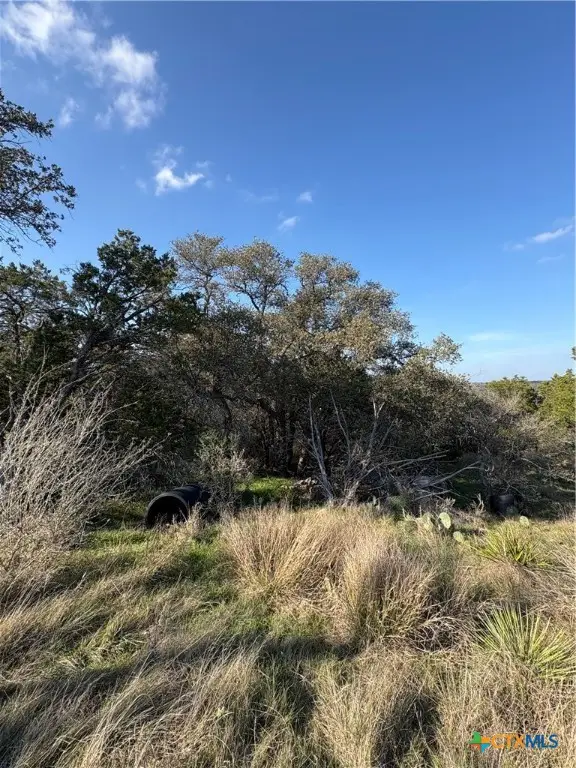 $20,000Active0.8 Acres
$20,000Active0.8 Acres0 Lakeview Drive, Burnet, TX 78611
MLS# 600638Listed by: HANSZEN-BAILEY REAL ESTATE SER - New
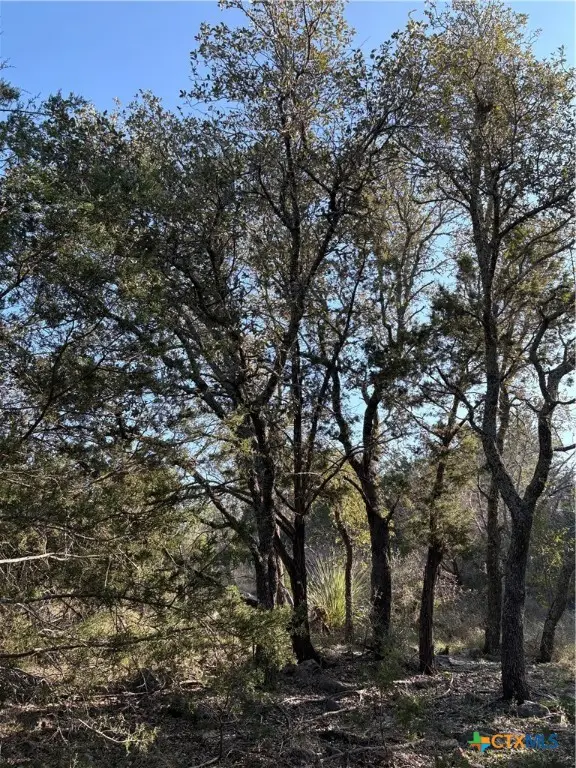 $20,000Active0.8 Acres
$20,000Active0.8 Acres0 Lakeview Drive, Burnet, TX 78611
MLS# 600654Listed by: HANSZEN-BAILEY REAL ESTATE SER - New
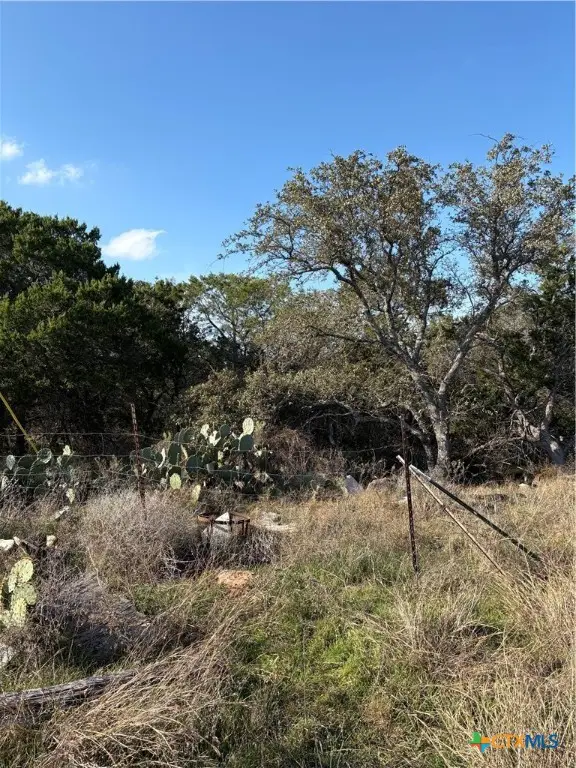 $20,000Active0.8 Acres
$20,000Active0.8 Acres0 Lakeview Drive, Burnet, TX 78611
MLS# 600639Listed by: HANSZEN-BAILEY REAL ESTATE SER
