601 Lakewood Drive, Burnet, TX 78611
Local realty services provided by:ERA EXPERTS

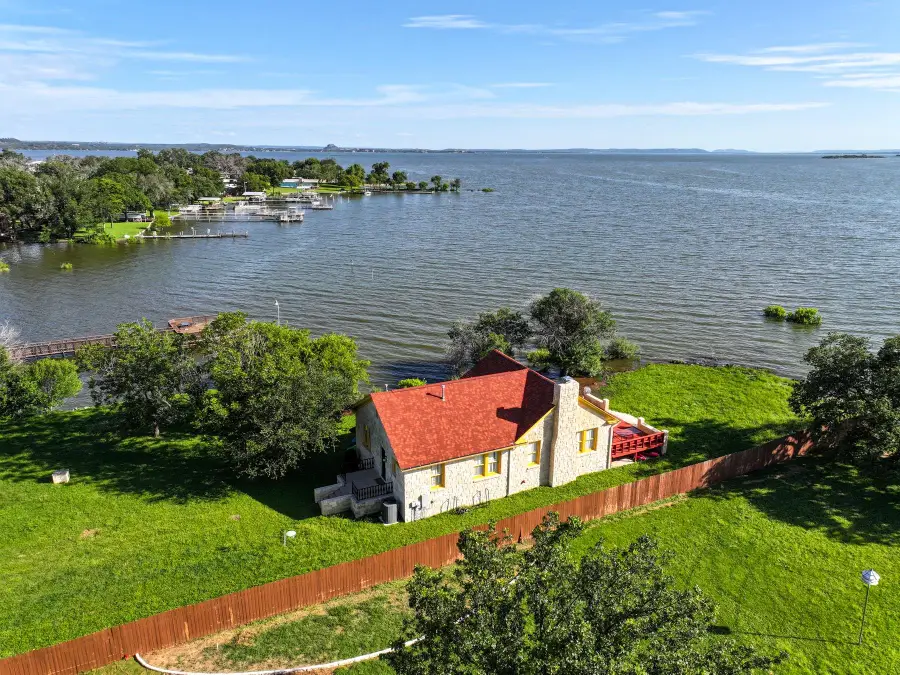
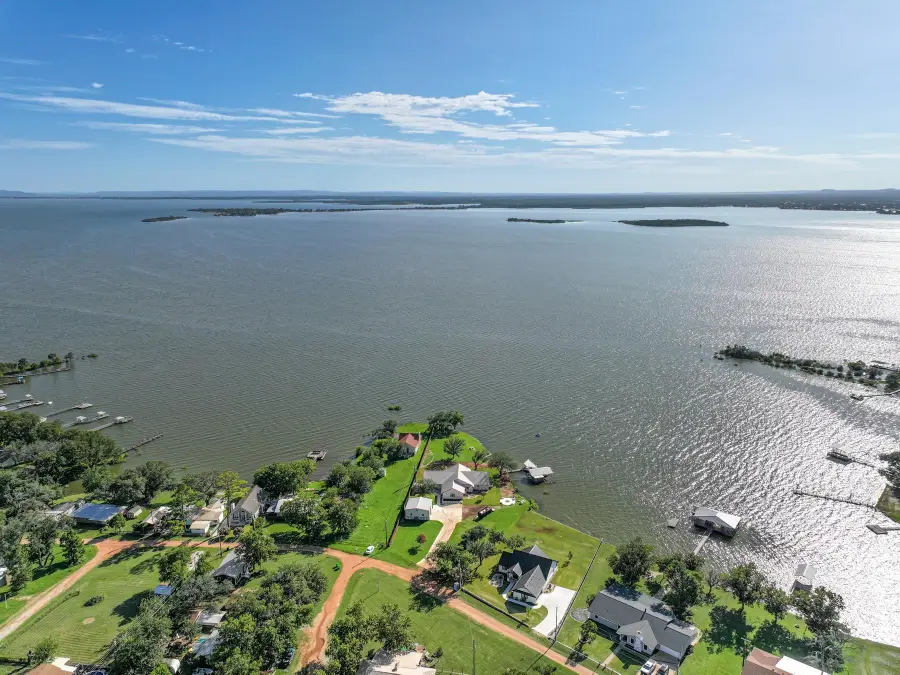
601 Lakewood Drive,Burnet, TX 78611
$659,000
- 2 Beds
- 2 Baths
- 1,470 sq. ft.
- Single family
- Active
Listed by:gayle loyd
Office:re/max of marble falls
MLS#:172708
Source:TX_HLAR
Price summary
- Price:$659,000
- Price per sq. ft.:$448.3
About this home
Dark sky starry nights and crisp sunrises await your every day experience on the shores of native Lake Buchanan in this charming and luxuriously appointed, reclaimed, vintage home. With 228' of private peninsula frontage, westwardly oriented, you will have panoramic views of Shaw Island upriver toward the Falls and Canyon of The Eagles, down river to the bluffs of Council and Morgan Creeks and Spider Mountain. The home is a timeless treasure - a 1930s construction from Central Austin, lovingly relocated, then structurally and mechanically placed on site. Period architectural features blend seamlessly with modern comfort upgrades to create the perfect resort vacation home, short term rental investment, or full time residence suitable with high speed internet for work from homers. The exterior is 100% masonry with indigenous Texas limestone, including a regal street side entrance and stairs. Porches wrap the house, and an expansive wood deck crowns the lake side. The interior features open living space for kitchen/dining and family room with cozy quartz fireplace and huge windows to take in the lake and hill country views. Each bedroom offers a door to the porch for private outdoors enjoyment. Coming in from a day on the lake? Take a quick rinse in the outside quartz shower, then inside via the secondary bath. Plenty of crawl space storage for all the lake toys.... This place has it all! Call today for a private tour.
Contact an agent
Home facts
- Year built:2005
- Listing Id #:172708
- Added:139 day(s) ago
- Updated:August 17, 2025 at 02:10 PM
Rooms and interior
- Bedrooms:2
- Total bathrooms:2
- Full bathrooms:1
- Half bathrooms:1
- Living area:1,470 sq. ft.
Heating and cooling
- Cooling:Central Air
- Heating:Central
Structure and exterior
- Roof:Composition
- Year built:2005
- Building area:1,470 sq. ft.
- Lot area:0.66 Acres
Utilities
- Water:Well
- Sewer:Septic Tank
Finances and disclosures
- Price:$659,000
- Price per sq. ft.:$448.3
New listings near 601 Lakewood Drive
- New
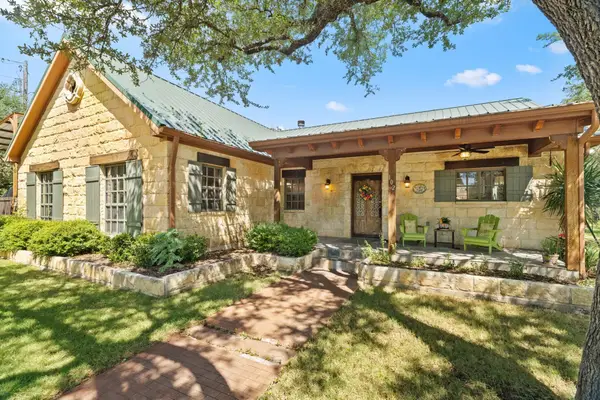 $775,000Active5 beds 4 baths2,134 sq. ft.
$775,000Active5 beds 4 baths2,134 sq. ft.102 Camm Lary Circle, Burnet, TX 78611
MLS# 174802Listed by: DALE BROWN PROPERTIES, LLC 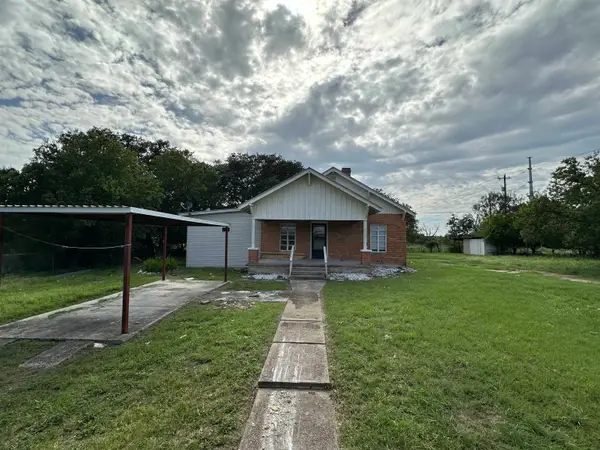 $315,500Active4 beds 2 baths1,878 sq. ft.
$315,500Active4 beds 2 baths1,878 sq. ft.TBD Fm 963, Burnet, TX 78611
MLS# 174361Listed by: BUSSE GROUP REAL ESTATE- New
 $253,500Active4 beds 2 baths1,878 sq. ft.
$253,500Active4 beds 2 baths1,878 sq. ft.TBD Fm 963, Burnet, TX 78611
MLS# 174698Listed by: BUSSE GROUP REAL ESTATE - New
 $195,000Active2.35 Acres
$195,000Active2.35 AcresTBD Fm 963, Burnet, TX 78611
MLS# 174703Listed by: BUSSE GROUP REAL ESTATE - New
 $899Active-- beds -- baths526 sq. ft.
$899Active-- beds -- baths526 sq. ft.2903 N Us Hwy 281 Highway, Burnet, TX 78611
MLS# 174798Listed by: REAL PROPERTY MANAGEMENT ALAMO - New
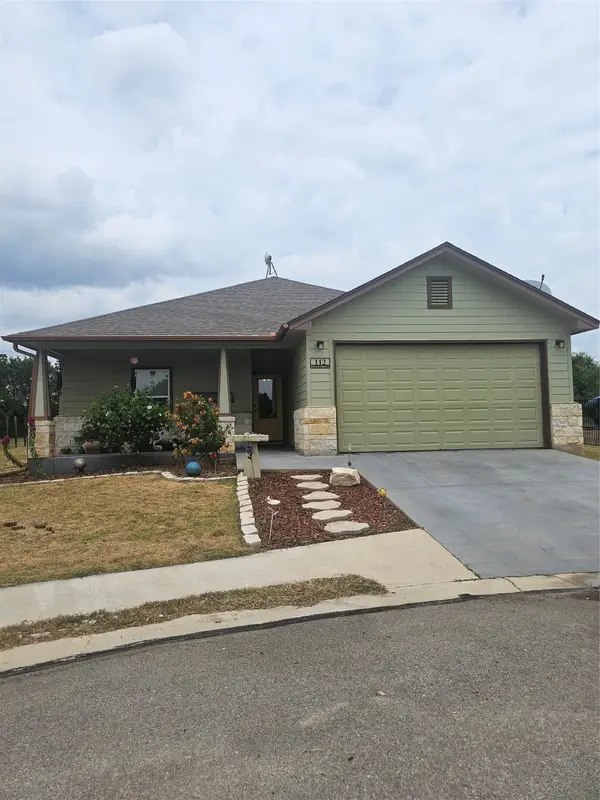 $289,000Active3 beds 2 baths1,377 sq. ft.
$289,000Active3 beds 2 baths1,377 sq. ft.112 Crawford Court, Burnet, TX 78611
MLS# 21035604Listed by: REAL BROKER, LLC - New
 $300,000Active4 beds 2 baths1,800 sq. ft.
$300,000Active4 beds 2 baths1,800 sq. ft.209 E Live Oak St, Burnet, TX 78611
MLS# 174790Listed by: LAKE LIFE TEAM-EXP REALTY - New
 $990,000Active-- beds -- baths
$990,000Active-- beds -- bathsTBD Cr 107, Burnet, TX 78611
MLS# 5120157Listed by: SHIPLEY RANCHES - New
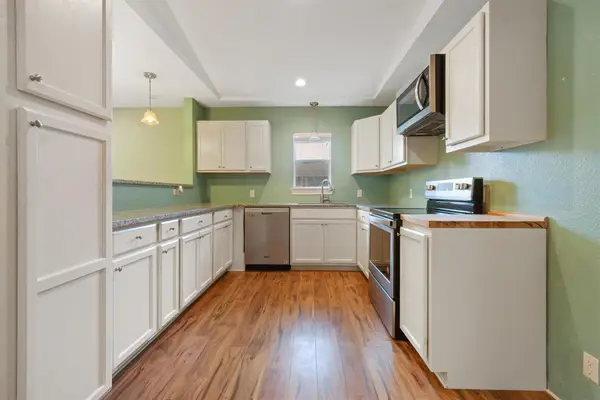 $275,000Active3 beds 2 baths1,344 sq. ft.
$275,000Active3 beds 2 baths1,344 sq. ft.804 N Vandeveer St, Burnet, TX 78611
MLS# 6741716Listed by: RXR REALTY - New
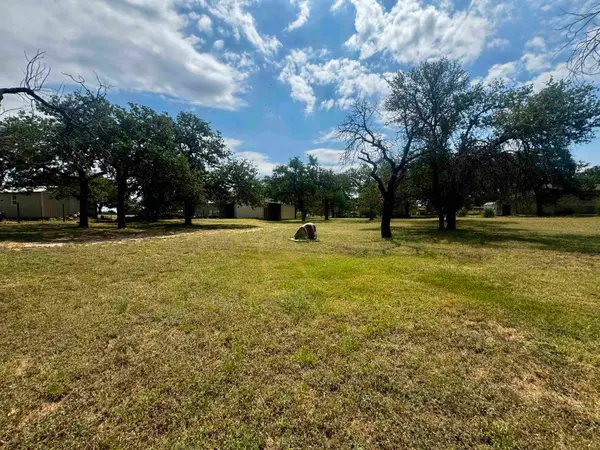 $225,000Active0 Acres
$225,000Active0 Acres000 S Chaparral, Burnet, TX 78611
MLS# 174758Listed by: LANDMASTERS REAL ESTATE
