615 Sage St, Burnet, TX 78611
Local realty services provided by:ERA Brokers Consolidated
Listed by: antonio godoy
Office: devora realty
MLS#:5664385
Source:ACTRIS
Price summary
- Price:$219,900
- Price per sq. ft.:$366.5
- Monthly HOA dues:$8.33
About this home
Welcome to the heart of the Texas Hill Country just two blocks from a the neighborhood park and boat ramp on Lake Buchanan, this modern retreat blends serene lakeside appeal with income-producing potential and smart-home luxury. Over 155 nights booked, 42% occupancy, $135 average nightly rate, and approximately 9.3% gross yield at current list price. Relax and control your A/C, Heat Units, and oven through Wi-fi accessibility. This modern retreat was built in 2023, is fully furnished, and highly rated short-term rental generating revenue from day one.
Designed intentionally for guest comfort and repeat bookings, this 600 sq. ft. layout offers two private bedroom suites — each with its own ensuite bath, creating the ideal setup for couples, shared stays, or small groups. Spa-style bathrooms feature built-in Bluetooth speakers, and bedrooms include USB charging outlets for seamless convenience.
The sleek kitchen is outfitted with stainless steel appliances, while both the oven and HVAC systems are smart-connected for remote management — perfect for out-of-town owners who want effortless oversight.
The bright open-concept living space maximizes every square foot, creating an airy, efficient layout that lives larger than its footprint.
Set on a 60’ x 90’ lot with vacant parcels on both sides, the property offers added privacy — a rare advantage. The fully fenced backyard appeals to pet-friendly travelers, expanding booking potential. A new septic system is in place, with a prepaid two-year service plan included.
Currently operating as a successful short-term rental with strong weekend occupancy and steady weekday demand, this property presents a proven income stream in a high-traffic lake destination.
Whether you're seeking a smart cash-flowing investment or a personal getaway that pays for itself, this Lake Buchanan retreat delivers.
Contact an agent
Home facts
- Year built:2023
- Listing ID #:5664385
- Updated:February 19, 2026 at 03:47 PM
Rooms and interior
- Bedrooms:2
- Total bathrooms:2
- Full bathrooms:2
- Living area:600 sq. ft.
Heating and cooling
- Cooling:Electric
- Heating:Electric
Structure and exterior
- Roof:Metal
- Year built:2023
- Building area:600 sq. ft.
Schools
- High school:Burnet
- Elementary school:Burnet
Utilities
- Water:Shared Well
- Sewer:Septic Tank
Finances and disclosures
- Price:$219,900
- Price per sq. ft.:$366.5
- Tax amount:$2,344 (2025)
New listings near 615 Sage St
- New
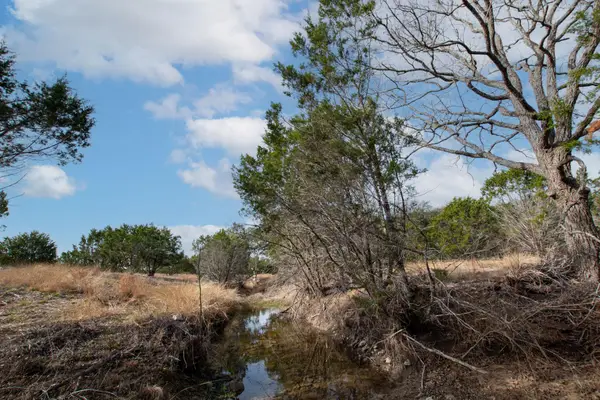 $311,500Active0 Acres
$311,500Active0 AcresTBD Burnet Oaks Lot 20 Dr, Burnet, TX 78611
MLS# 1146555Listed by: ALL CITY REAL ESTATE LTD. CO - New
 $250,000Active0 Acres
$250,000Active0 AcresTBD Burnet Oaks Lot 4 Dr, Burnet, TX 78611
MLS# 2228877Listed by: ALL CITY REAL ESTATE LTD. CO - New
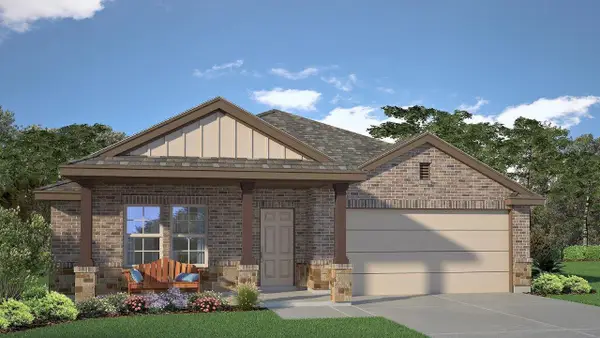 $339,185Active4 beds 2 baths1,783 sq. ft.
$339,185Active4 beds 2 baths1,783 sq. ft.235 Water Well Rd, Burnet, TX 78611
MLS# 4192397Listed by: NEXTHOME TROPICANA REALTY - New
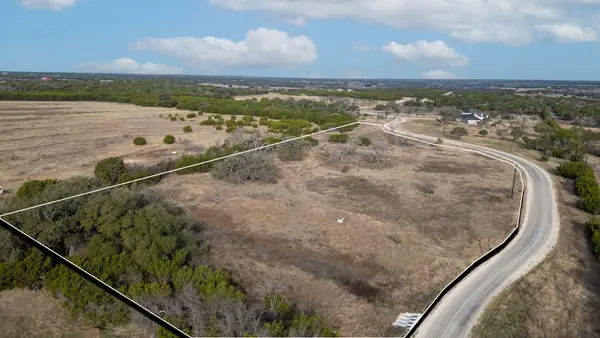 $297,500Active0 Acres
$297,500Active0 AcresTBD Burnet Oaks Lot 1 Dr, Burnet, TX 78611
MLS# 4885861Listed by: ALL CITY REAL ESTATE LTD. CO - New
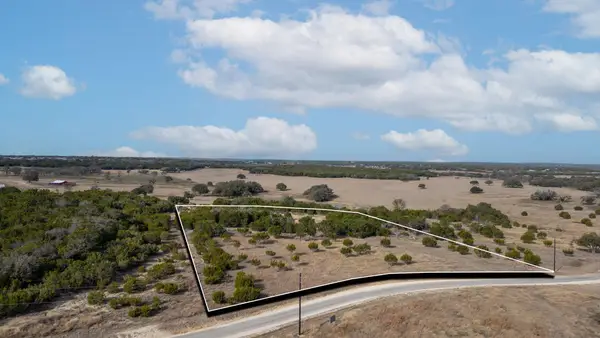 $250,000Active0 Acres
$250,000Active0 AcresTBD Burnet Oaks Lot 10 Dr, Burnet, TX 78611
MLS# 8653917Listed by: ALL CITY REAL ESTATE LTD. CO - New
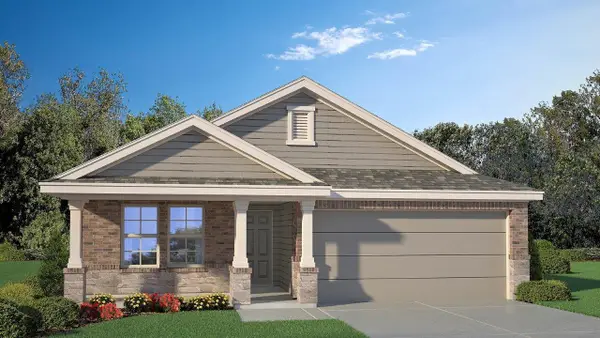 $306,495Active3 beds 2 baths1,605 sq. ft.
$306,495Active3 beds 2 baths1,605 sq. ft.300 Creekfall Rd, Burnet, TX 78611
MLS# 4251130Listed by: NEXTHOME TROPICANA REALTY - New
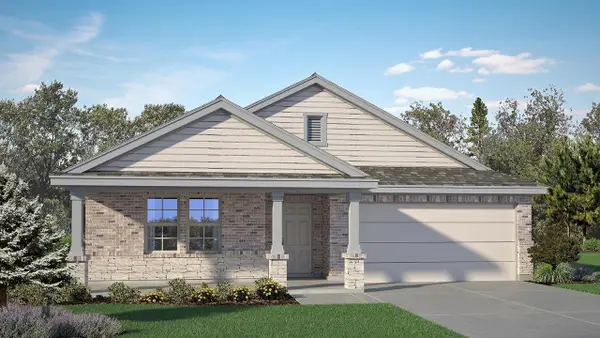 $321,675Active4 beds 2 baths1,568 sq. ft.
$321,675Active4 beds 2 baths1,568 sq. ft.242 Water Well Rd, Burnet, TX 78611
MLS# 2743423Listed by: NEXTHOME TROPICANA REALTY - New
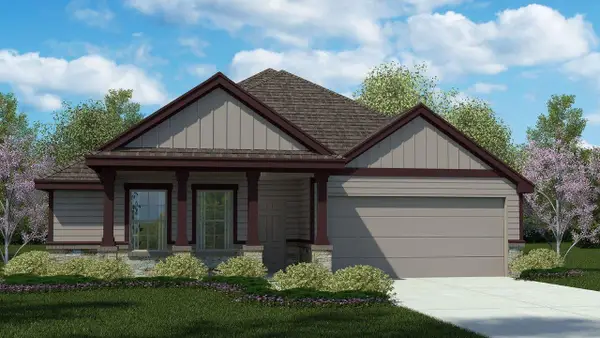 $324,450Active3 beds 2 baths1,508 sq. ft.
$324,450Active3 beds 2 baths1,508 sq. ft.238 Water Well Rd, Burnet, TX 78611
MLS# 7009220Listed by: NEXTHOME TROPICANA REALTY - New
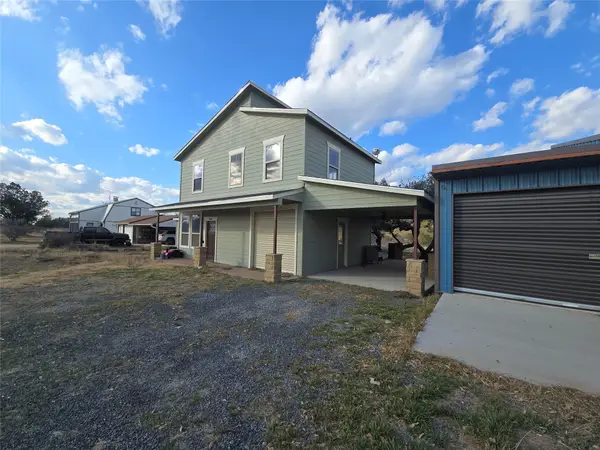 $449,900Active5 beds 4 baths2,342 sq. ft.
$449,900Active5 beds 4 baths2,342 sq. ft.304 Spring St, Burnet, TX 78611
MLS# 2916165Listed by: TEAM ELITE GROUP  $307,990Active3 beds 2 baths1,540 sq. ft.
$307,990Active3 beds 2 baths1,540 sq. ft.316 Gristmill Rd, Burnet, TX 78611
MLS# 8124021Listed by: MERITAGE HOMES REALTY

