701 County Road 130, Burnet, TX 78611
Local realty services provided by:ERA Brokers Consolidated
Listed by: sandy maguire, kate mcpherson
Office: keller williams realty c. p.
MLS#:4387486
Source:ACTRIS
Price summary
- Price:$199,800
- Price per sq. ft.:$189.2
About this home
Short-term rental potential! Charming cabin retreat with Lake Buchanan views, tucked away in the gentrifying Council Creek neighborhood of Burnet. This home offers the perfect blend of rustic charm and modern potential. Perched above the shoreline, the property provides amazing views of Lake Buchanan, ideal for morning coffee on the deck or sunset gatherings around a fire pit. Inside, you’ll find cozy finishes and large windows that bring in natural light and showcase the serene landscape. Whether you're looking for a weekend getaway, an STR investment, or a full-time residence, this property checks all the boxes. A short walk to Lake Buchanan and the neighborhood lake access park, which provides a private boat ramp for launching your watercraft, private swim area, and kids play area for warm summer days. Lake Buchanan is known for great fishing, including white bass and striper. Other local area activities include Spider Mountain Bike Park, Reveille Peak Ranch, Vanishing Texas River Cruise, and Fall Creek Waterfall. Minutes from historic downtown Burnet. Private well and public water available. Out building that can be converted to home office. *Adjoining lot #173 also available to purchase*
Contact an agent
Home facts
- Year built:1962
- Listing ID #:4387486
- Updated:January 08, 2026 at 08:21 AM
Rooms and interior
- Bedrooms:3
- Total bathrooms:1
- Full bathrooms:1
- Living area:1,056 sq. ft.
Heating and cooling
- Cooling:Central, Electric
- Heating:Central, Electric
Structure and exterior
- Roof:Metal
- Year built:1962
- Building area:1,056 sq. ft.
Schools
- High school:Burnet
- Elementary school:Shady Grove
Utilities
- Water:Well
- Sewer:Septic Tank
Finances and disclosures
- Price:$199,800
- Price per sq. ft.:$189.2
- Tax amount:$3,035 (2024)
New listings near 701 County Road 130
- New
 $285,000Active2 beds 1 baths972 sq. ft.
$285,000Active2 beds 1 baths972 sq. ft.402 Laurel Ln, Burnet, TX 78611
MLS# 176072Listed by: LAKES AND HILLS REALTY - New
 $200,000Active3 beds 2 baths1,188 sq. ft.
$200,000Active3 beds 2 baths1,188 sq. ft.420 Sunset Dr, Burnet, TX 78611
MLS# 3654628Listed by: EXP REALTY, LLC - New
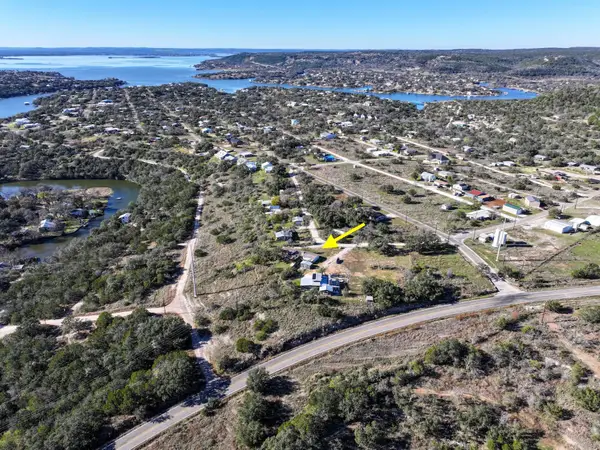 $225,000Active2 beds 1 baths718 sq. ft.
$225,000Active2 beds 1 baths718 sq. ft.309 S Oak Lane, Burnet, TX 78611
MLS# 176056Listed by: RE/MAX OF MARBLE FALLS - New
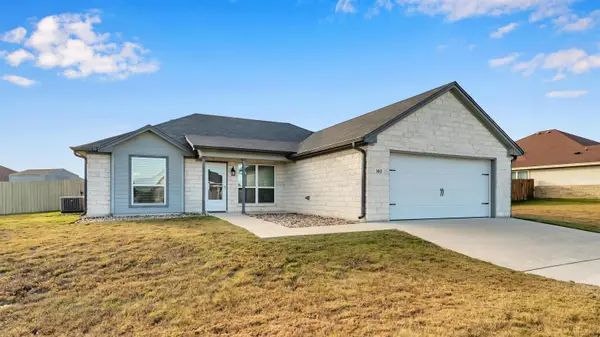 $279,999Active3 beds 2 baths1,471 sq. ft.
$279,999Active3 beds 2 baths1,471 sq. ft.140 Rylee Rd, Burnet, TX 78611
MLS# 176041Listed by: EXP REALTY, LLC - New
 $349,000Active3 beds 2 baths1,777 sq. ft.
$349,000Active3 beds 2 baths1,777 sq. ft.109 Vandeventer Dr, Burnet, TX 78611
MLS# 2218389Listed by: 1848TXREALTY - New
 $255,000Active4 beds 2 baths1,380 sq. ft.
$255,000Active4 beds 2 baths1,380 sq. ft.409 N Vandeveer St, Burnet, TX 78611
MLS# 2733118Listed by: AATX RESIDENTIAL - New
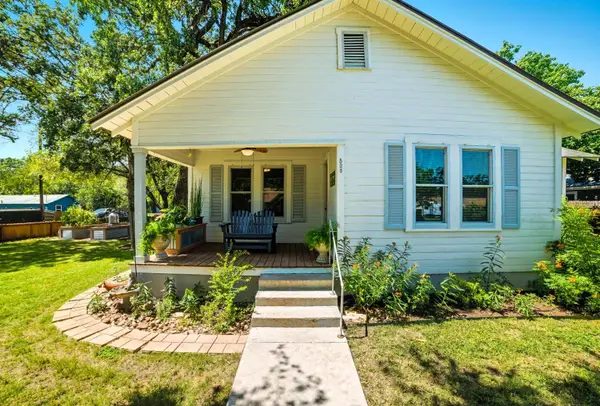 $323,000Active3 beds 2 baths1,366 sq. ft.
$323,000Active3 beds 2 baths1,366 sq. ft.508 S Vandeveer Street, Burnet, TX 78611
MLS# 176028Listed by: EPIQUE REALTY LLC - New
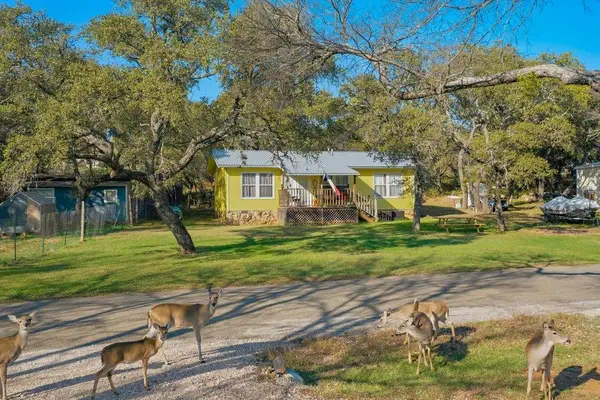 $237,000Active2 beds 1 baths800 sq. ft.
$237,000Active2 beds 1 baths800 sq. ft.108 Monte Vista Dr, Burnet, TX 78611
MLS# 2589057Listed by: DEVORA REALTY - New
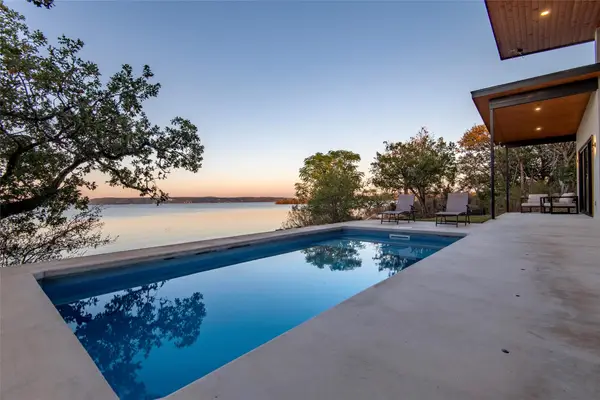 $1,500,000Active4 beds 4 baths2,999 sq. ft.
$1,500,000Active4 beds 4 baths2,999 sq. ft.247 Peninsula Dr, Burnet, TX 78611
MLS# 8869497Listed by: NEW HOPE REALTY GROUP - New
 $59,900Active0 Acres
$59,900Active0 AcresLot 359 & 360 Ledge St., Burnet, TX 78611
MLS# 176001Listed by: LAKES AND HILLS REALTY
