730 South Chaparral, Burnet, TX 78611-2905
Local realty services provided by:ERA Colonial Real Estate
730 South Chaparral,Burnet, TX 78611-2905
$996,500
- 3 Beds
- 4 Baths
- 3,148 sq. ft.
- Single family
- Active
Listed by:steve henderson
Office:stephen henderson, broker
MLS#:172651
Source:TX_HLAR
Price summary
- Price:$996,500
- Price per sq. ft.:$316.55
About this home
Lake Buchanan 3 bedroom 3 and 1/2 bath. Waterfront home in Cassie. This 2 acre property offers 190 feet of frontage with a beautiful 3148 sq ft custom home and 613 sq ft of outdoor covered porches built in 1999. House design was the culmination of 30 years designing for clients and combining the best of all details in this home. Living area boast floor to ceiling windows for a beautiful lake view in addition to the grand fireplace. A large chef's kitchen has been updated with new tile floors and granite counter tops. The three en suite bedroom layout grants separation and privacy for family or friends. There is a large office that could serve a 4th bedroom. Separate dining room, coffee bar, guest 3/4 bath grant you extra convenience for entertaining. In addition to two car attached garage there is a separate 34x34 workshop to give you plenty of storage for boat and all of your lake toys. Sprinkler system with 4500 gallon extra storage tanks and lake pump. Don't miss the opportunity to see this gem.
Contact an agent
Home facts
- Year built:1999
- Listing ID #:172651
- Added:199 day(s) ago
- Updated:October 15, 2025 at 10:28 PM
Rooms and interior
- Bedrooms:3
- Total bathrooms:4
- Full bathrooms:3
- Half bathrooms:1
- Living area:3,148 sq. ft.
Heating and cooling
- Cooling:Central Air
- Heating:Central, Electric
Structure and exterior
- Roof:Metal
- Year built:1999
- Building area:3,148 sq. ft.
- Lot area:2 Acres
Utilities
- Water:Well
- Sewer:Septic Tank
Finances and disclosures
- Price:$996,500
- Price per sq. ft.:$316.55
New listings near 730 South Chaparral
- New
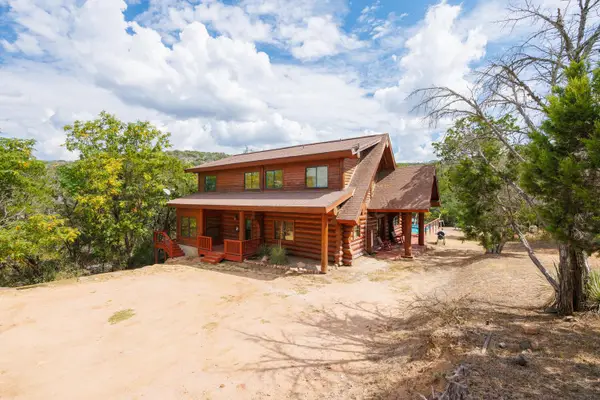 $775,000Active4 beds 4 baths2,970 sq. ft.
$775,000Active4 beds 4 baths2,970 sq. ft.2550 Fm 2342 #Hero's Hideaway, Burnet, TX 78611
MLS# 1583421Listed by: RE/MAX GENESIS - New
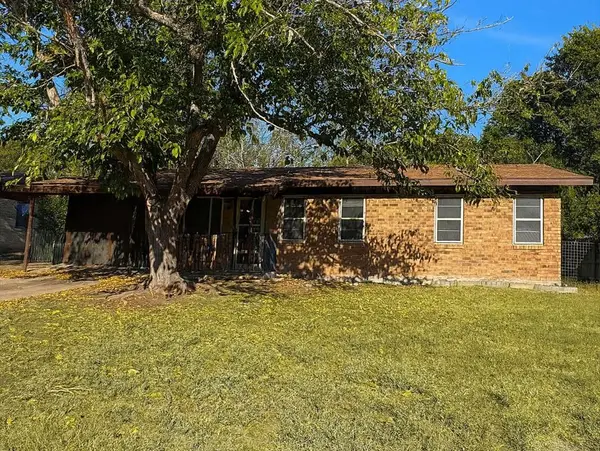 $179,000Active3 beds 1 baths1,014 sq. ft.
$179,000Active3 beds 1 baths1,014 sq. ft.305 Highland Dr, Burnet, TX 78611
MLS# 9543279Listed by: RE/MAX UNIVERSAL - New
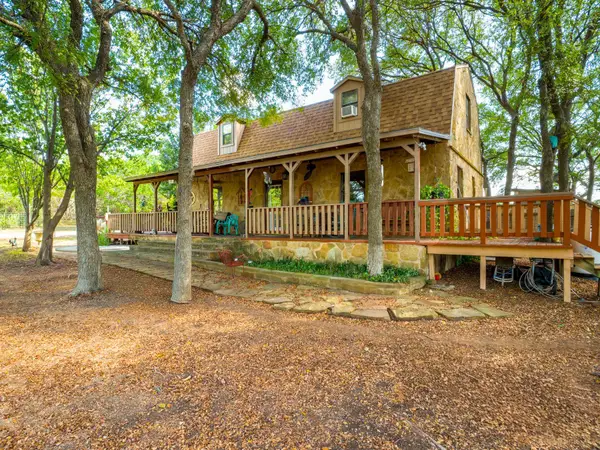 $699,000Active2 beds 2 baths2,254 sq. ft.
$699,000Active2 beds 2 baths2,254 sq. ft.425 Cedar Break Lane, Burnet, TX 78611
MLS# 175368Listed by: RE/MAX OF MARBLE FALLS - New
 $89,500Active1.2 Acres
$89,500Active1.2 AcresLots 105 & 110 Cr 100, Burnet, TX 78611
MLS# 175365Listed by: EXP REALTY, LLC - New
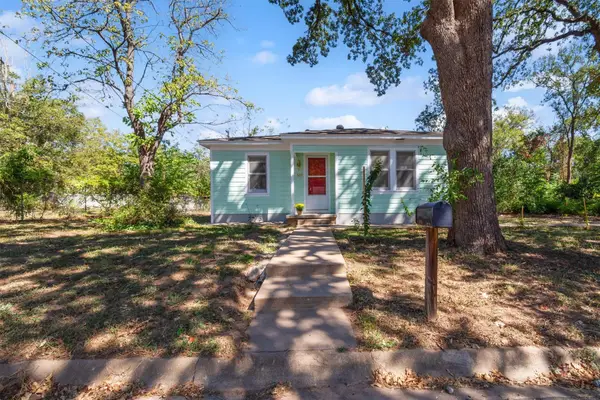 $224,900Active2 beds 2 baths975 sq. ft.
$224,900Active2 beds 2 baths975 sq. ft.507 S Boundary St, Burnet, TX 78611
MLS# 8409860Listed by: RXR REALTY - New
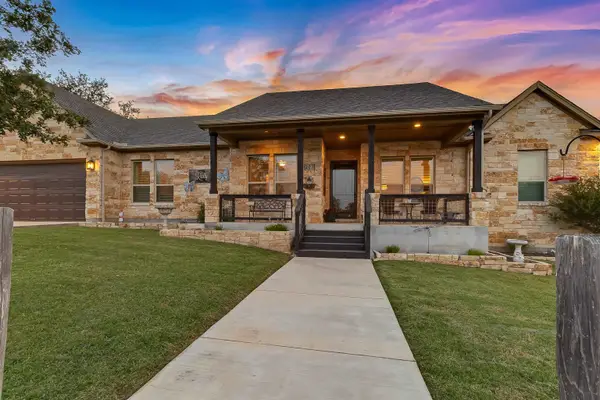 $1,300,000Active3 beds 3 baths2,349 sq. ft.
$1,300,000Active3 beds 3 baths2,349 sq. ft.207 Emeralds, Burnet, TX 78611
MLS# 175336Listed by: HORSESHOE BAY RESORT REALTY - New
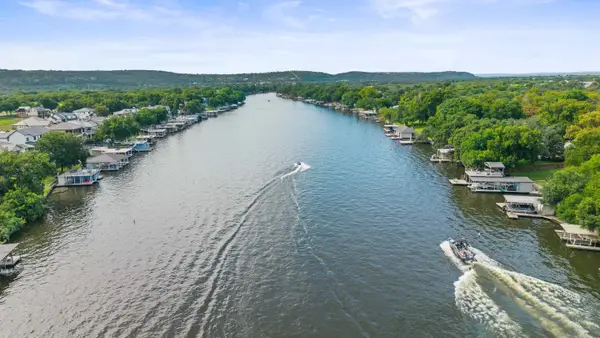 $399,000Active0 Acres
$399,000Active0 Acres117 Hannahs Way, Burnet, TX 78611
MLS# 175333Listed by: CHRISTIE'S INT'L REAL ESTATE - New
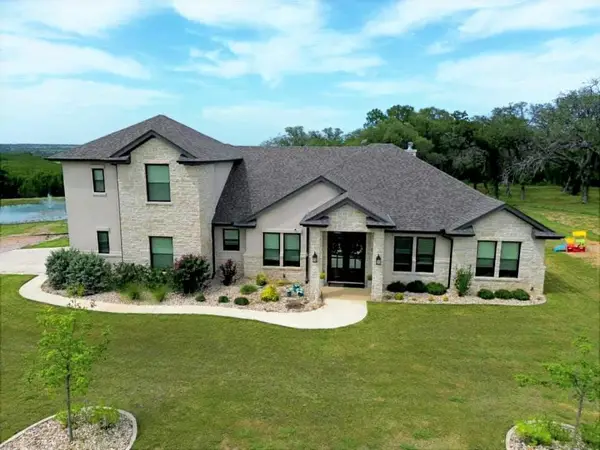 $1,185,000Active4 beds 4 baths3,191 sq. ft.
$1,185,000Active4 beds 4 baths3,191 sq. ft.201 Brothers Ln, Burnet, TX 78611
MLS# 3149956Listed by: LONGHORN REALTY, LLC - New
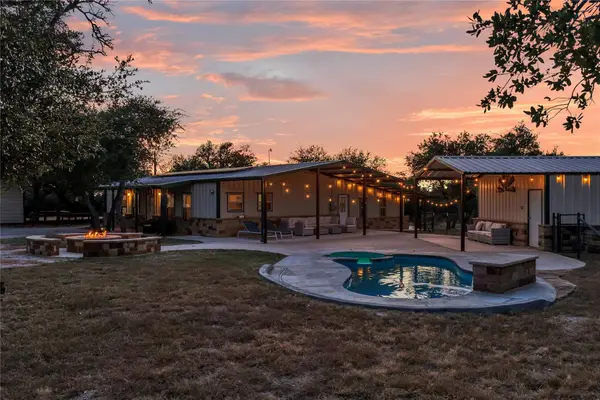 $875,000Active3 beds 3 baths2,200 sq. ft.
$875,000Active3 beds 3 baths2,200 sq. ft.310 Thomas Ridge Rd, Burnet, TX 78611
MLS# 5981251Listed by: SIMPLY TEXAS REAL ESTATE - New
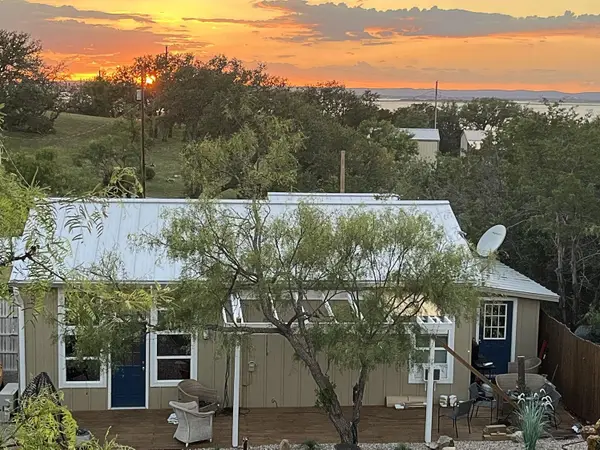 Listed by ERA$345,000Active2 beds 1 baths974 sq. ft.
Listed by ERA$345,000Active2 beds 1 baths974 sq. ft.209 Lakevista Dr, Burnet, TX 78611
MLS# 1538265Listed by: ERA COLONIAL REAL ESTATE
