901 Crown Ln, Burnet, TX 78611
Local realty services provided by:ERA Brokers Consolidated
Listed by: justin jette
Office: moreland properties
MLS#:4447375
Source:ACTRIS
Price summary
- Price:$2,095,000
- Price per sq. ft.:$802.99
- Monthly HOA dues:$25
About this home
Absolutely CHOICE Hill Country 15 Acre estate with many unique features! Want a view of a castle outside your front door? Hobby areas? Separate heated/cooled man cave? Additional garage? Room for all the toys and equipment? Fully fenced yard for pets and kids? Desire double-gated security? Need a barn with a bathroom and stables? Low carrying costs? - 1.2088 tax rate, well, septic, wildlife exemption.
Gorgeous one story flowing home with premier features and finishes. Huge covered back porch, faces East and overlooks pool area and fire pit seating area. Multiple living and dining areas give potential floorplan flexibility. Separate and private primary suite. Potential for additional living square footage with large, conditioned attic space. Separate detached equipment garage, additional heated and cooled garage currently set up as hobby/man cave. Plus, additional barn set up with 4 stables, bathroom, tack room area, storage loft, and covered equipment storage out back. Separate fenced areas provide setup for pets, horses and cattle. Plenty of flat space for vehicle and trailer storage. Ideal setup for family, entertaining, while also being private. Views for miles, see views of Lake Buchanan, sunsets, stars and wildlife. Neighborhood features 15+ acre tracts. This one features 500+ acre ranch behind the property, and 195 acre ranch across from it. Yet, all of this is located within easy access to Burnet, Marble Falls, and Kingsland.
Contact an agent
Home facts
- Year built:2015
- Listing ID #:4447375
- Updated:February 19, 2026 at 03:47 PM
Rooms and interior
- Bedrooms:3
- Total bathrooms:3
- Full bathrooms:2
- Half bathrooms:1
- Living area:2,609 sq. ft.
Heating and cooling
- Cooling:Central
- Heating:Central, Fireplace(s)
Structure and exterior
- Roof:Metal
- Year built:2015
- Building area:2,609 sq. ft.
Schools
- High school:Burnet
- Elementary school:Burnet
Utilities
- Water:Well
- Sewer:Septic Tank
Finances and disclosures
- Price:$2,095,000
- Price per sq. ft.:$802.99
- Tax amount:$8,478 (2025)
New listings near 901 Crown Ln
- New
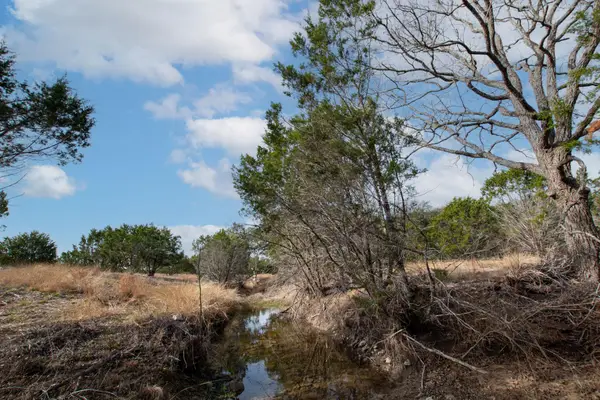 $311,500Active0 Acres
$311,500Active0 AcresTBD Burnet Oaks Lot 20 Dr, Burnet, TX 78611
MLS# 1146555Listed by: ALL CITY REAL ESTATE LTD. CO - New
 $250,000Active0 Acres
$250,000Active0 AcresTBD Burnet Oaks Lot 4 Dr, Burnet, TX 78611
MLS# 2228877Listed by: ALL CITY REAL ESTATE LTD. CO - New
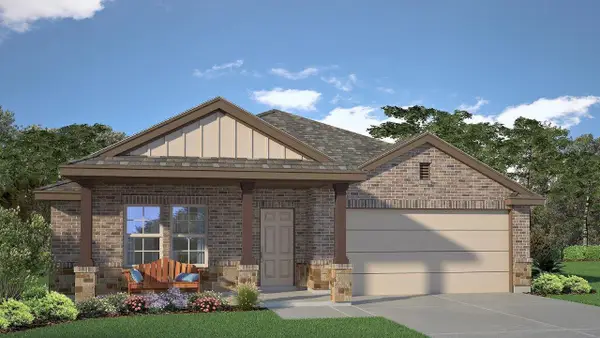 $339,185Active4 beds 2 baths1,783 sq. ft.
$339,185Active4 beds 2 baths1,783 sq. ft.235 Water Well Rd, Burnet, TX 78611
MLS# 4192397Listed by: NEXTHOME TROPICANA REALTY - New
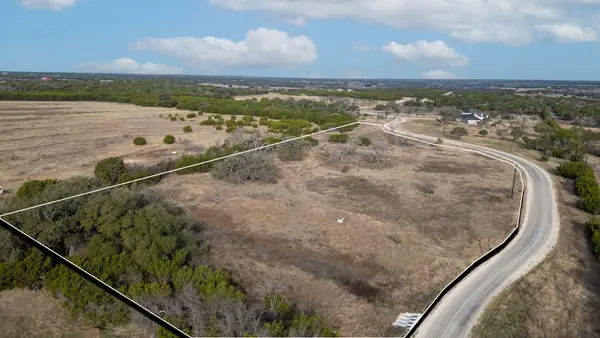 $297,500Active0 Acres
$297,500Active0 AcresTBD Burnet Oaks Lot 1 Dr, Burnet, TX 78611
MLS# 4885861Listed by: ALL CITY REAL ESTATE LTD. CO - New
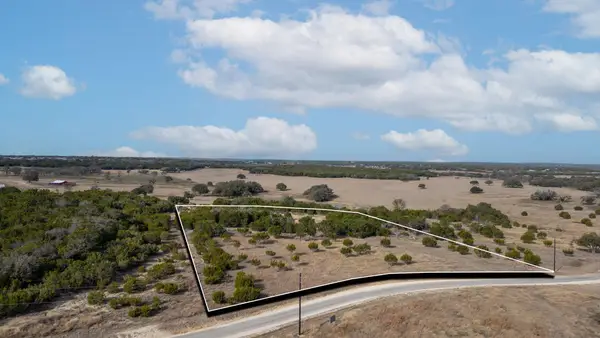 $250,000Active0 Acres
$250,000Active0 AcresTBD Burnet Oaks Lot 10 Dr, Burnet, TX 78611
MLS# 8653917Listed by: ALL CITY REAL ESTATE LTD. CO - New
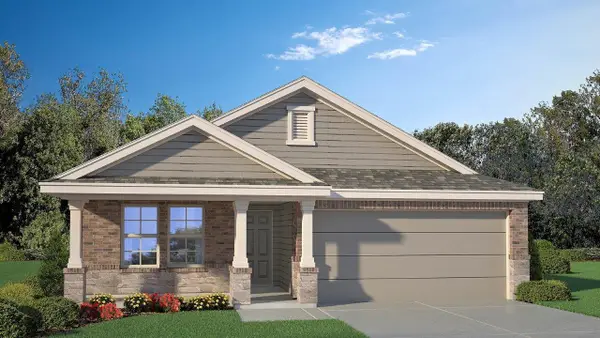 $306,495Active3 beds 2 baths1,605 sq. ft.
$306,495Active3 beds 2 baths1,605 sq. ft.300 Creekfall Rd, Burnet, TX 78611
MLS# 4251130Listed by: NEXTHOME TROPICANA REALTY - New
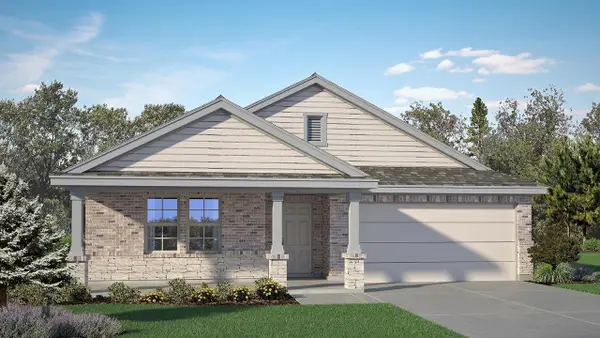 $321,675Active4 beds 2 baths1,568 sq. ft.
$321,675Active4 beds 2 baths1,568 sq. ft.242 Water Well Rd, Burnet, TX 78611
MLS# 2743423Listed by: NEXTHOME TROPICANA REALTY - New
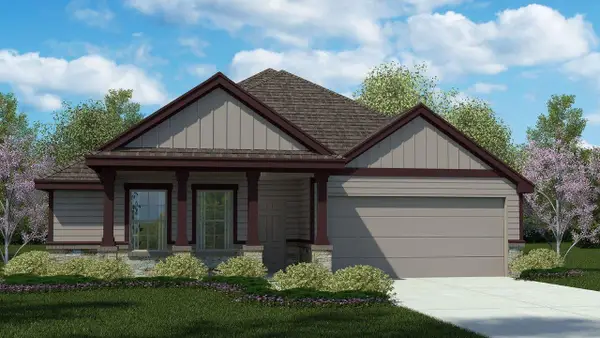 $324,450Active3 beds 2 baths1,508 sq. ft.
$324,450Active3 beds 2 baths1,508 sq. ft.238 Water Well Rd, Burnet, TX 78611
MLS# 7009220Listed by: NEXTHOME TROPICANA REALTY - New
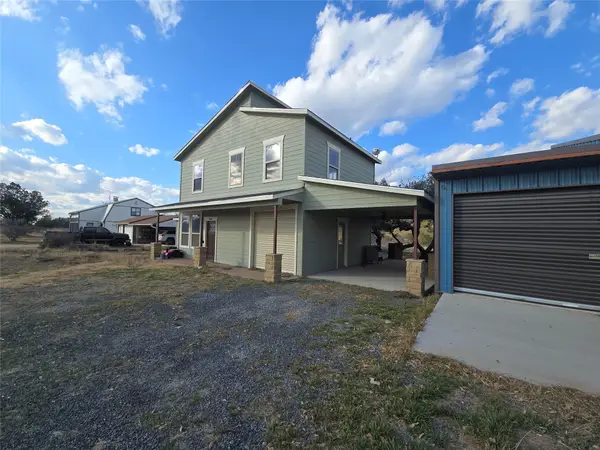 $449,900Active5 beds 4 baths2,342 sq. ft.
$449,900Active5 beds 4 baths2,342 sq. ft.304 Spring St, Burnet, TX 78611
MLS# 2916165Listed by: TEAM ELITE GROUP  $307,990Active3 beds 2 baths1,540 sq. ft.
$307,990Active3 beds 2 baths1,540 sq. ft.316 Gristmill Rd, Burnet, TX 78611
MLS# 8124021Listed by: MERITAGE HOMES REALTY

