901 High Mountain Rd, Burnet, TX 78611
Local realty services provided by:ERA Brokers Consolidated
Listed by: jordan shipley
Office: shipley ranches
MLS#:3731081
Source:ACTRIS
901 High Mountain Rd,Burnet, TX 78611
$12,995,000
- 4 Beds
- 5 Baths
- 4,253 sq. ft.
- Farm
- Pending
Price summary
- Price:$12,995,000
- Price per sq. ft.:$3,055.49
About this home
Burnet County
757.23 +/- Acres
DESCRIPTION:
Take in the overwhelming beauty of the Texas Hill Country as you glide down a paved private road winding you amongst a picture-perfect setting. As you approach the end of the road and roll up to the gate of this staggering ranch, it will not take long to recognize that this place is special. Upon entry, all eyes are instantly drawn to sky-high ridgelines in all directions. There are countless features of this ranch that make it uniquely unique. Amongst those characteristics are the presence of colossal mesas in all directions, healthy water features including a zipline, soaring healthy hardwoods, knee-high native grasses, and incredible improvements. As far as structures, the crowned jewel of the ranch is a one-of-a-kind recently constructed massive custom barndominium, sport court, and a stunning pool set amongst the beautiful backdrop of the Texas Hill Country with hilltop views on all sides. It can be tough to tell if you are in Texas or North Carolina, especially during the fall!
MINERALS:
See Broker.
TAXES:
See Broker.
LOCATION:
The ranch sits about 9 miles from Marble Falls, 9 miles from Burnet, 16 miles from Horseshoe Bay, and 1 hour from Austin.
(Buyers agent must be identified on the first contact and must accompany buyer prospect on all
showings to be allowed full participation. If this condition is not met, fee participation will be at the sole
discretion of Shipley Ranches, Broker). The information contained herein is understood to be accurate
and reliable, but it is not guaranteed. Please verify all information before using the information
contained herein for decision-making purposes.
Contact an agent
Home facts
- Year built:2021
- Listing ID #:3731081
- Updated:February 19, 2026 at 08:11 AM
Rooms and interior
- Bedrooms:4
- Total bathrooms:5
- Full bathrooms:5
- Living area:4,253 sq. ft.
Heating and cooling
- Cooling:Central
- Heating:Central
Structure and exterior
- Roof:Metal
- Year built:2021
- Building area:4,253 sq. ft.
Schools
- High school:Marble Falls
- Elementary school:Marble Falls
Utilities
- Water:Well
- Sewer:Septic Tank
Finances and disclosures
- Price:$12,995,000
- Price per sq. ft.:$3,055.49
- Tax amount:$889 (2022)
New listings near 901 High Mountain Rd
- New
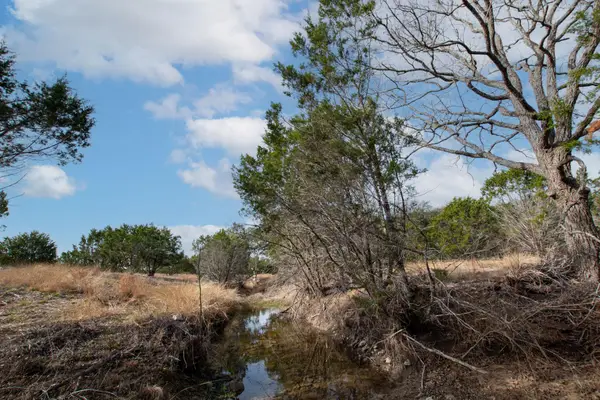 $311,500Active0 Acres
$311,500Active0 AcresTBD Burnet Oaks Lot 20 Dr, Burnet, TX 78611
MLS# 1146555Listed by: ALL CITY REAL ESTATE LTD. CO - New
 $250,000Active0 Acres
$250,000Active0 AcresTBD Burnet Oaks Lot 4 Dr, Burnet, TX 78611
MLS# 2228877Listed by: ALL CITY REAL ESTATE LTD. CO - New
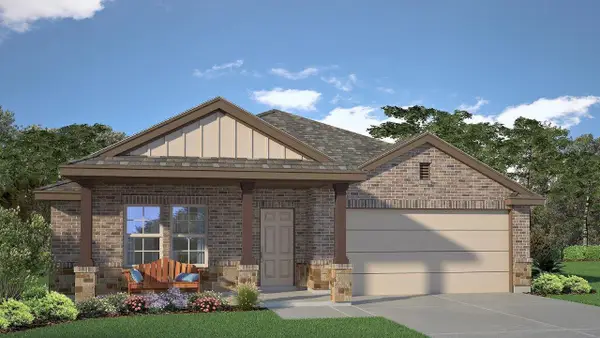 $339,185Active4 beds 2 baths1,783 sq. ft.
$339,185Active4 beds 2 baths1,783 sq. ft.235 Water Well Rd, Burnet, TX 78611
MLS# 4192397Listed by: NEXTHOME TROPICANA REALTY - New
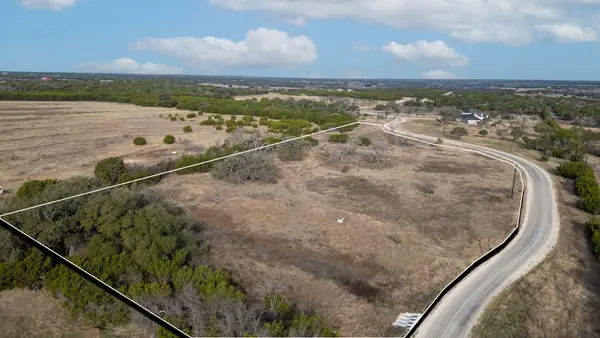 $297,500Active0 Acres
$297,500Active0 AcresTBD Burnet Oaks Lot 1 Dr, Burnet, TX 78611
MLS# 4885861Listed by: ALL CITY REAL ESTATE LTD. CO - New
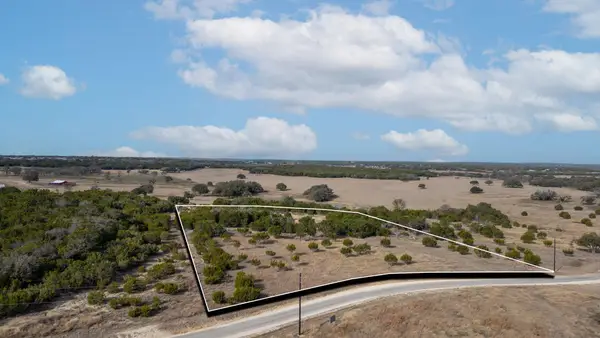 $250,000Active0 Acres
$250,000Active0 AcresTBD Burnet Oaks Lot 10 Dr, Burnet, TX 78611
MLS# 8653917Listed by: ALL CITY REAL ESTATE LTD. CO - New
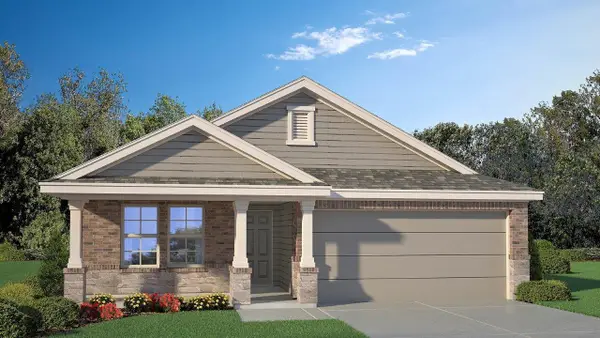 $306,495Active3 beds 2 baths1,605 sq. ft.
$306,495Active3 beds 2 baths1,605 sq. ft.300 Creekfall Rd, Burnet, TX 78611
MLS# 4251130Listed by: NEXTHOME TROPICANA REALTY - New
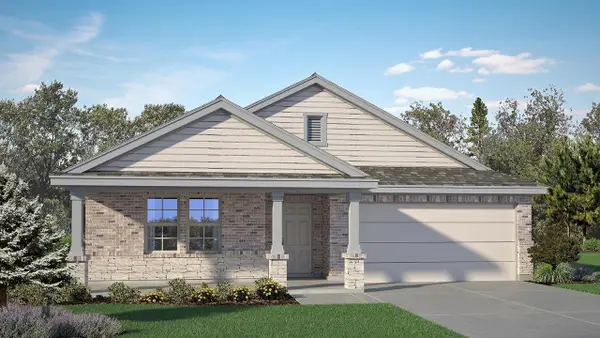 $321,675Active4 beds 2 baths1,568 sq. ft.
$321,675Active4 beds 2 baths1,568 sq. ft.242 Water Well Rd, Burnet, TX 78611
MLS# 2743423Listed by: NEXTHOME TROPICANA REALTY - New
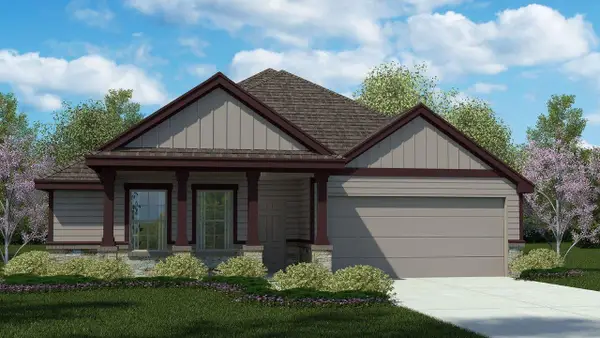 $324,450Active3 beds 2 baths1,508 sq. ft.
$324,450Active3 beds 2 baths1,508 sq. ft.238 Water Well Rd, Burnet, TX 78611
MLS# 7009220Listed by: NEXTHOME TROPICANA REALTY - New
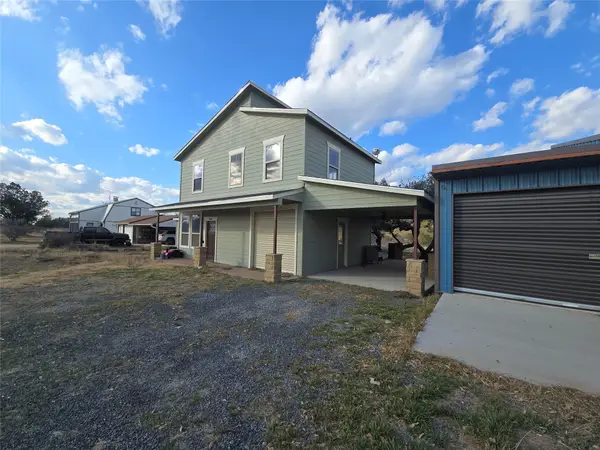 $449,900Active5 beds 4 baths2,342 sq. ft.
$449,900Active5 beds 4 baths2,342 sq. ft.304 Spring St, Burnet, TX 78611
MLS# 2916165Listed by: TEAM ELITE GROUP  $307,990Active3 beds 2 baths1,540 sq. ft.
$307,990Active3 beds 2 baths1,540 sq. ft.316 Gristmill Rd, Burnet, TX 78611
MLS# 8124021Listed by: MERITAGE HOMES REALTY

