Address Withheld By Seller, Burnet, TX 78611-6188
Local realty services provided by:ERA Brokers Consolidated
Address Withheld By Seller,Burnet, TX 78611-6188
$980,000
- 3 Beds
- 3 Baths
- 2,706 sq. ft.
- Farm
- Active
Listed by:larry hartwell
Office:our house real estate, llc.
MLS#:175418
Source:TX_HLAR
Sorry, we are unable to map this address
Price summary
- Price:$980,000
- Price per sq. ft.:$362.16
About this home
One-of-a-kind ranch" with beautiful views of the Hill Country. Relax on the long covered front porch to view the beautiful Hill Country sunsets and beautiful sunrises on the covered rear patio. Total of 2,706 sq.ft. of living space, a spacious floorplan, tall vaulted ceiling in the living area, wide trim molding, a metal framed house and 2-car attached carport. The primary bedroom windows face West. The large primary bathroom features a walk-in shower, large dual sink vanity with custom cabinets, L-shaped walk-in closet with a concrete/steel safe room/tornado room at the end of the ”L”. The spacious kitchen includes granite countertops, stainless appliances and large breakfast bar area. The kitchen island features a gas range top with a pot filler. This Ag-Exempt property is fenced with 2 acres fenced off around the home and buildings. The 2,000 sqft. commercial grade metal shop building is insulated with sky lights and a concrete slab. A versatile building that can be used for recreation/entertainment, car hobby shop, or a home-based business. This 21 acre property comes with a chicken coup and a few chickens for eggs, 3 one year old Hereford cows(for your Ag Exempt deduction), cattle chute, enclosed deer stand, deer feeders, and 2 ponds. Owned solar panels help supply the electricity. Free high speed internet from a land lease with Rise Broadband. Nice unrestricted rural properties like this one at this price, close to popular area amenities, rarely come along!!! By appointment only!
Contact an agent
Home facts
- Year built:2012
- Listing ID #:175418
- Added:15 day(s) ago
- Updated:November 04, 2025 at 07:46 AM
Rooms and interior
- Bedrooms:3
- Total bathrooms:3
- Full bathrooms:2
- Half bathrooms:1
- Living area:2,706 sq. ft.
Heating and cooling
- Heating:Central, Propane
Structure and exterior
- Roof:Metal
- Year built:2012
- Building area:2,706 sq. ft.
Utilities
- Water:Well, Well-Required
- Sewer:Septic Tank
Finances and disclosures
- Price:$980,000
- Price per sq. ft.:$362.16
New listings near 78611-6188
- New
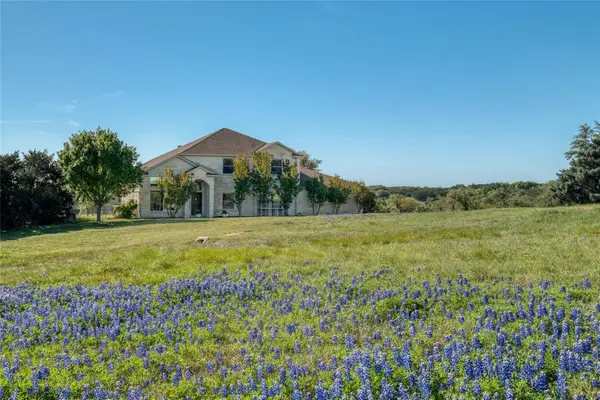 $1,249,000Active4 beds 3 baths2,784 sq. ft.
$1,249,000Active4 beds 3 baths2,784 sq. ft.285 Mcreynolds Ranch Rd, Burnet, TX 78611
MLS# 5059687Listed by: LIVE TEXAN REALTY - New
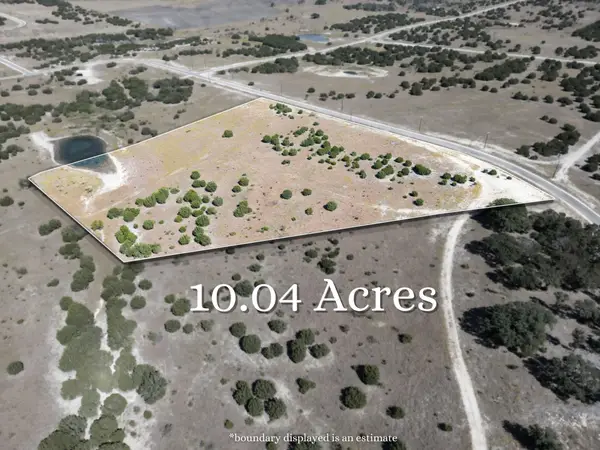 $249,000Active-- beds -- baths
$249,000Active-- beds -- bathsLots 119 & 120 Shin Oak Drive, Burnet, TX 78611
MLS# 175560Listed by: ALL CITY REAL ESTATE LTD. CO - New
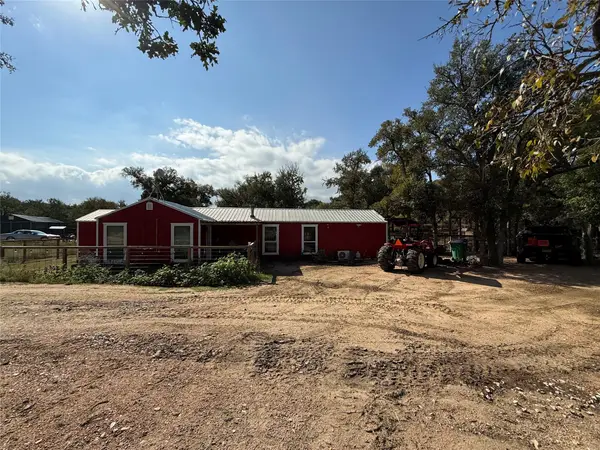 $349,000Active2 beds 2 baths1,508 sq. ft.
$349,000Active2 beds 2 baths1,508 sq. ft.3998 2341 Rd, Burnet, TX 78611
MLS# 7002609Listed by: JOSEPH WALTER REALTY, LLC - New
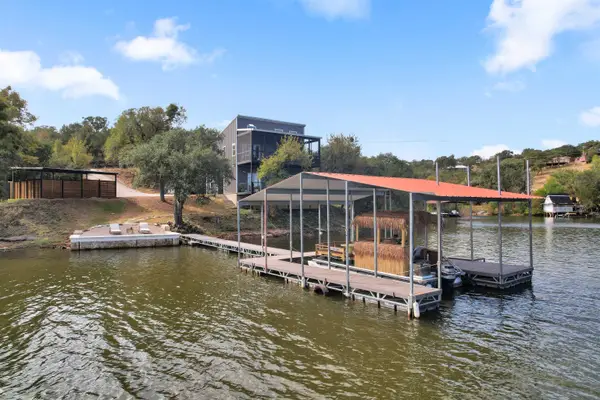 $1,200,000Active3 beds 2 baths1,951 sq. ft.
$1,200,000Active3 beds 2 baths1,951 sq. ft.1518 Cr 137, Burnet, TX 78611
MLS# 175545Listed by: EXP REALTY, LLC - New
 $399,000Active3 beds 3 baths1,560 sq. ft.
$399,000Active3 beds 3 baths1,560 sq. ft.1557 County Road 119, Burnet, TX 78611
MLS# 9343029Listed by: EXP REALTY, LLC - New
 $335,000Active3 beds 2 baths1,743 sq. ft.
$335,000Active3 beds 2 baths1,743 sq. ft.100 Pepper Mill Loop Loop, Burnet, TX 78611
MLS# 175531Listed by: THRIVE REALTY - New
 $331,385Active3 beds 2 baths1,605 sq. ft.
$331,385Active3 beds 2 baths1,605 sq. ft.241 Creekfall Rd, Burnet, TX 78611
MLS# 2428321Listed by: NEXTHOME TROPICANA REALTY - New
 $515,000Active3 beds 2 baths2,280 sq. ft.
$515,000Active3 beds 2 baths2,280 sq. ft.105 Agarita, Burnet, TX 78611
MLS# 175529Listed by: CROSSINGS REAL ESTATE, LLC - New
 $925,000Active4 beds 4 baths3,185 sq. ft.
$925,000Active4 beds 4 baths3,185 sq. ft.229 Eagle Ridge, Burnet, TX 78611
MLS# 175526Listed by: MY TEXAS HOME BROKER - New
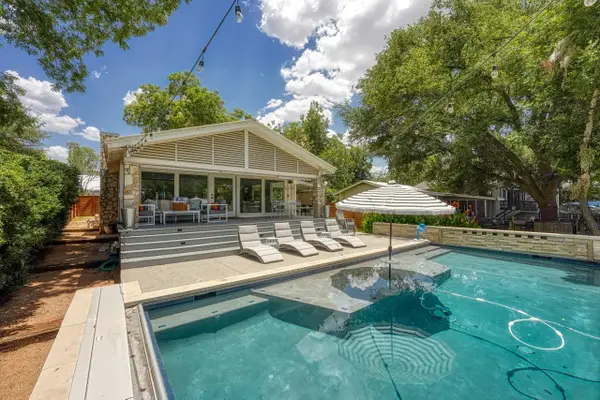 $1,399,000Active4 beds 3 baths1,768 sq. ft.
$1,399,000Active4 beds 3 baths1,768 sq. ft.1304 S Lakeside Dr., Burnet, TX 78611
MLS# 175524Listed by: MCALISTER REALTY
